1365 Columbine Street #102
Denver, CO 80206 — Denver county
Price
$350,000
Sqft
832.00 SqFt
Baths
1
Beds
2
Description
Fabulous 2 bed, 1 bath condo nestled in the heart of hip, historic Congress Park, this home was fully remodeled in 2017. It is the perfect lock-and-leave unit or convenient pied-a-terre. Updates include: High-end hickory wood flooring throughout, custom closet systems to meet all of your storage needs, updated electrical--now fulfills code requirements + beautiful wood plantation shutters with front tilt rod control that let in the perfect amount of light! The kitchen replete with Chateau Blanc Quartzite countertops, soft close full-overlay custom cabinets with roll outs, a designer backsplash, + top of the line appliances is a chef’s dream. A wood-burning fireplace in the living room boasts a custom door + non-toxic milk paint lime wash. The bathroom boasts genuine marble flooring, quartz countertops, a full overlay vanity cabinet with soft close drawers, RH sconces and drawer pulls + Moen brushed nickel fixtures that are finger print + water spot resistant! The open floor-plan is perfect for entertaining friends + family. Hone your urban gardening skills or people watch on the large balcony that opens up to a quintessential Denver tree canopied street. A++ location....Taco Tuesday at Machete Tequila + Tacos, brunch at the French Press, breakfast at Denver Biscuit Co....+ much, much more-- Downpours Coffee, Good Bread Bake Shop, Fox Run Café, Cerebral Brewing, Blue Pan Pizza, Tag Burger Bar, Tattered Cover Book Store, Wild Flowers, Bluebird Theater, + Sprouts. City Park (Zoo and Museum) + Cheesman Park (Botanical Gardens) are steps from your door. Enjoy the farmer’s market and concerts in the Park. Secured entrance, basement storage + underground parking space. Year-round pool, game room, workout room, hot tub + sauna! ALL OFFERS ARE DUE BY SUNDAY, MARCH 6TH @ 5PM. SELLER WILL RESPOND BY 9PM TOMORROW EVENING.
Property Level and Sizes
SqFt Lot
0.00
Lot Features
Entrance Foyer, No Stairs, Open Floorplan, Pantry, Quartz Counters, Smoke Free, Walk-In Closet(s)
Common Walls
End Unit
Interior Details
Interior Features
Entrance Foyer, No Stairs, Open Floorplan, Pantry, Quartz Counters, Smoke Free, Walk-In Closet(s)
Appliances
Dishwasher, Disposal, Microwave, Range, Refrigerator
Electric
Central Air
Flooring
Stone, Wood
Cooling
Central Air
Heating
Forced Air, Natural Gas
Fireplaces Features
Living Room, Wood Burning
Exterior Details
Features
Balcony, Elevator
Patio Porch Features
Covered
Land Details
Garage & Parking
Parking Spaces
1
Parking Features
Finished, Heated Garage, Lighted, Underground
Exterior Construction
Roof
Spanish Tile
Construction Materials
Stucco
Exterior Features
Balcony, Elevator
Window Features
Window Treatments
Security Features
Security Entrance
Builder Source
Appraiser
Financial Details
PSF Total
$441.11
PSF Finished
$441.11
PSF Above Grade
$441.11
Previous Year Tax
1285.00
Year Tax
2019
Primary HOA Management Type
Professionally Managed
Primary HOA Name
Avila Park Condo Association
Primary HOA Phone
720-941-9200
Primary HOA Website
weststarmanagement.com
Primary HOA Amenities
Bike Storage,Clubhouse,Coin Laundry,Elevator(s),Fitness Center,Laundry,Parking,Pool,Sauna,Spa/Hot Tub,Storage
Primary HOA Fees Included
Cable TV, Heat, Insurance, Maintenance Grounds, Maintenance Structure, Snow Removal, Trash, Water
Primary HOA Fees
429.00
Primary HOA Fees Frequency
Monthly
Primary HOA Fees Total Annual
5148.00
Location
Schools
Elementary School
Teller
Middle School
Morey
High School
East
Walk Score®
Contact me about this property
Doug James
RE/MAX Professionals
6020 Greenwood Plaza Boulevard
Greenwood Village, CO 80111, USA
6020 Greenwood Plaza Boulevard
Greenwood Village, CO 80111, USA
- (303) 814-3684 (Showing)
- Invitation Code: homes4u
- doug@dougjamesteam.com
- https://DougJamesRealtor.com
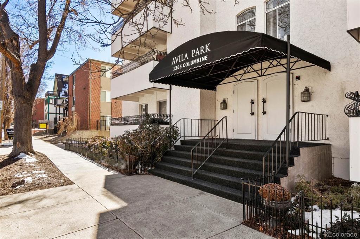
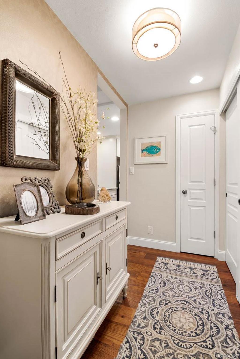
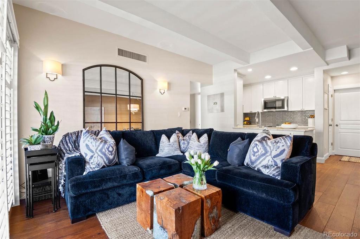
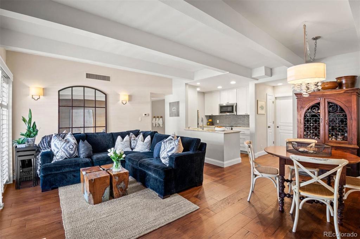
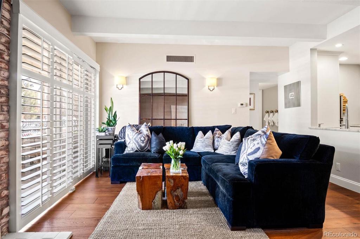
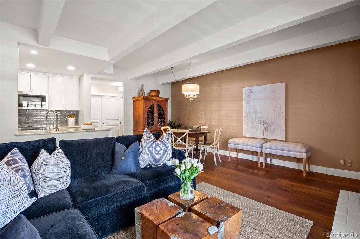
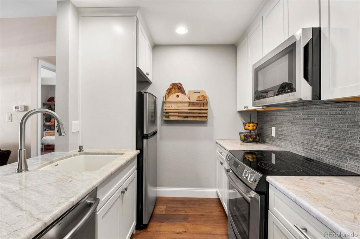
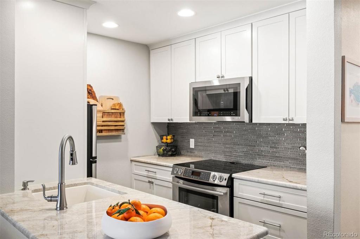
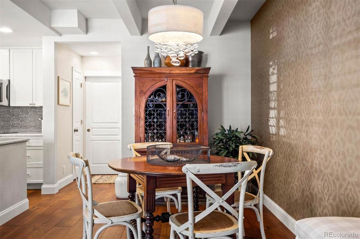
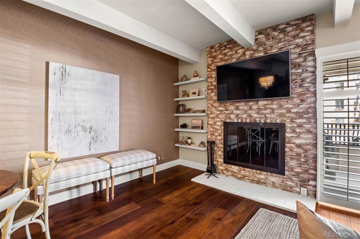
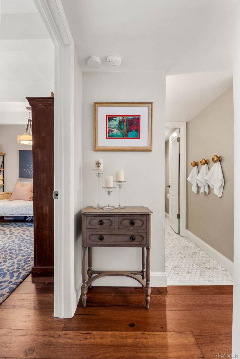
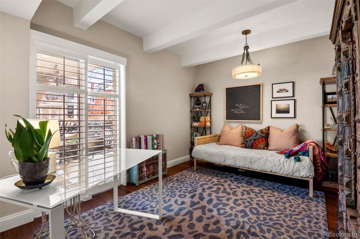
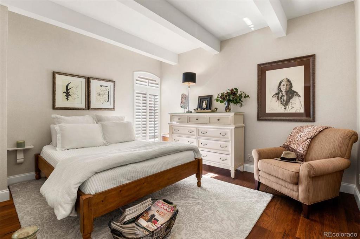
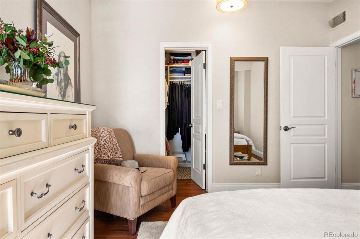
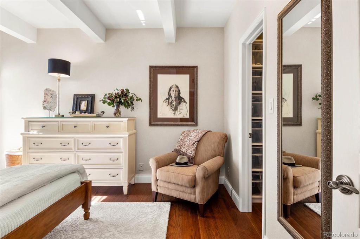
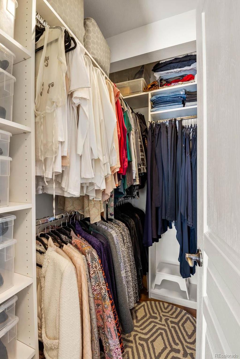
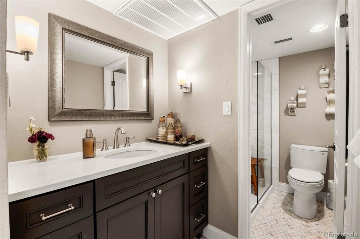
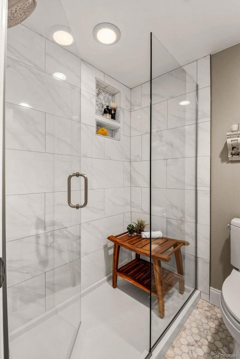
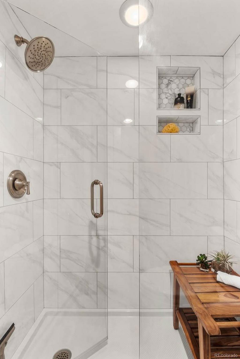
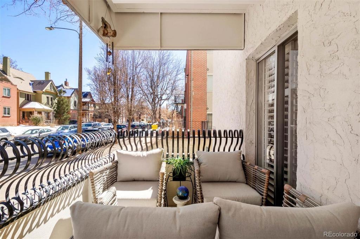
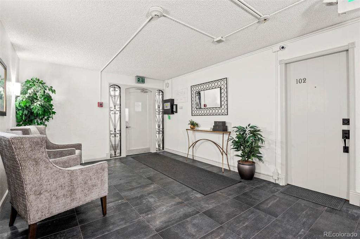
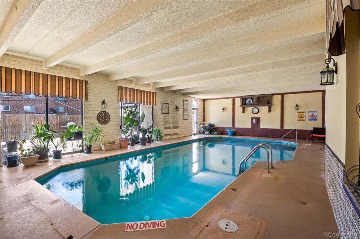
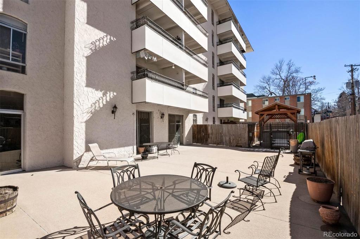
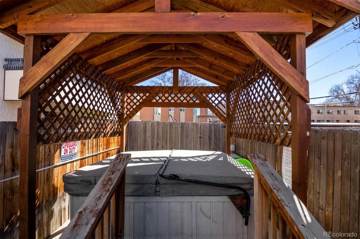
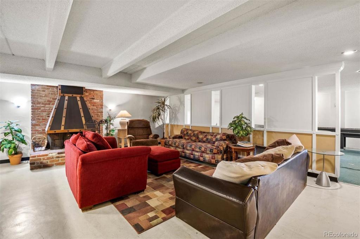
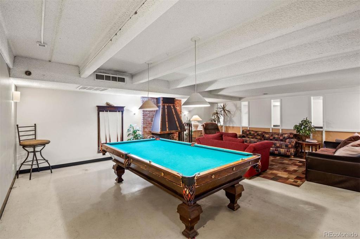
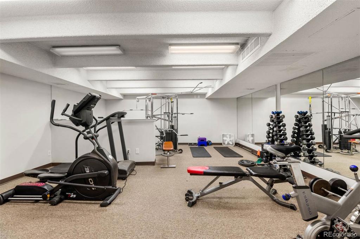
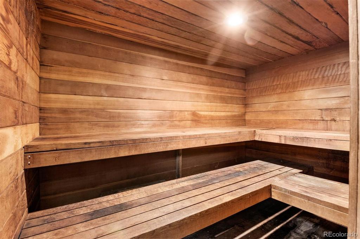
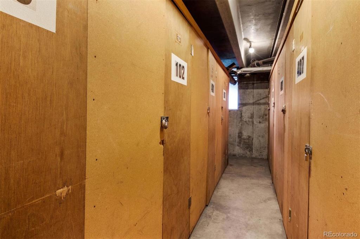
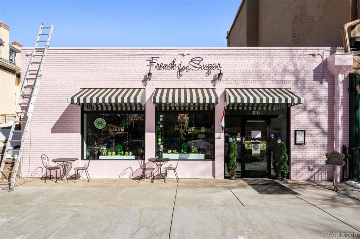
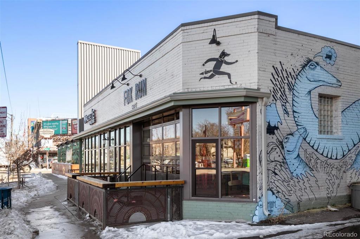
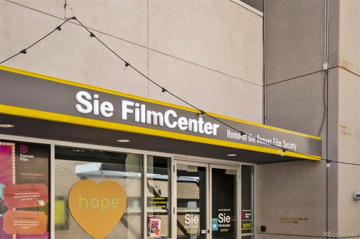
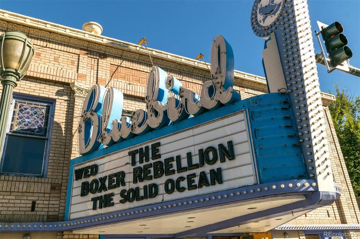
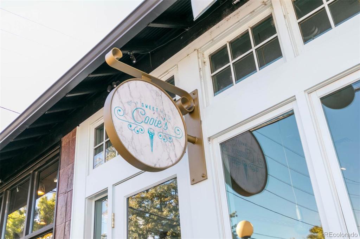
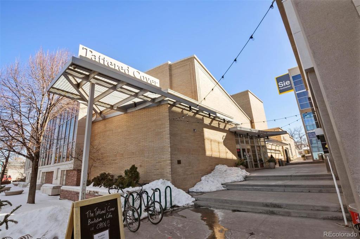
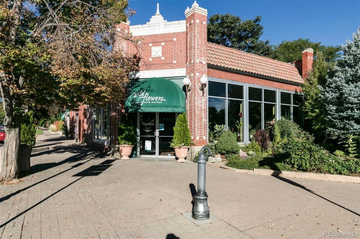
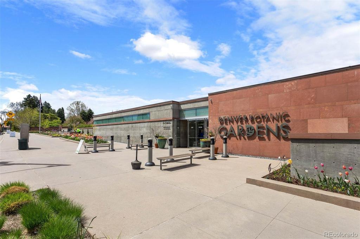
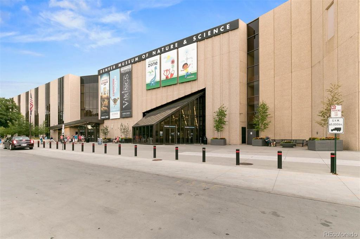
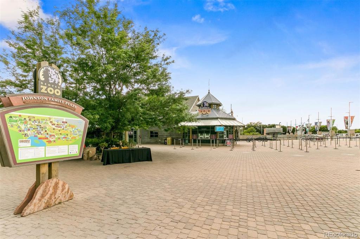
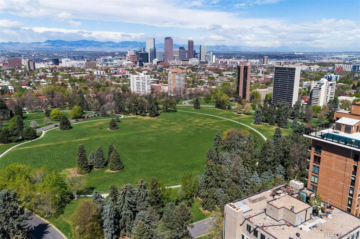


 Menu
Menu


