15004 E Maplewood Drive
Centennial, CO 80016 — Arapahoe county
Price
$1,400,000
Sqft
4653.00 SqFt
Baths
5
Beds
5
Description
Welcome to this fully remodeled, luxury home in the prestigious Orchard Valley at Cherry Creek Park neighborhood of Centennial! Nestled in a sought-after location that seamlessly combines suburban tranquility with urban convenience, this exquisite two-story home offers an unparalleled lifestyle. Backing to open space, the residence offers a natural, serene backdrop. Inside, discover a meticulously remodeled interior adorned with designer updates throughout. Entertain family and friends by gathering in the heart of the home—the stunningly remodeled, gourmet kitchen! Boasting marble countertops, high-end GE Cafe appliances, and a spacious center island, this culinary haven caters to every chef's desire. Relax and unwind in the two-story family room, illuminated by natural light pouring through expansive windows. A home office provides the perfect space for remote work or study, offering privacy and tranquility when needed. Retreat to the primary suite on the upper level, featuring a private balcony overlooking open space—an ideal spot for morning coffee or evening relaxation. Indulge in the spa-like ensuite bathroom and ample walk-in closet. The finished basement features extra-tall ceilings which beautifully highlight the secondary kitchen/bar area, a bedroom, full bathroom, laundry room and oversized bonus room. This home truly ensures comfort and versatility for all! With a three-car garage and ample built-ins, parking and storage are never a concern. Located in one of Centennial's most coveted neighborhoods, enjoy easy access to Cherry Creek State Park plus the Piney Creek Trail, top-rated schools, and recreational amenities. Don't miss your chance to own this truly one-of-a-kind home in Orchard Valley. Schedule your private showing today and experience the epitome of luxury living in Centennial.
Property Level and Sizes
SqFt Lot
4385.00
Lot Features
Built-in Features, Eat-in Kitchen, Entrance Foyer, Five Piece Bath, High Ceilings, High Speed Internet, Jack & Jill Bathroom, Kitchen Island, Marble Counters, Open Floorplan, Pantry, Primary Suite, Quartz Counters, Vaulted Ceiling(s), Walk-In Closet(s)
Lot Size
0.10
Foundation Details
Slab
Basement
Finished, Full
Common Walls
No Common Walls
Interior Details
Interior Features
Built-in Features, Eat-in Kitchen, Entrance Foyer, Five Piece Bath, High Ceilings, High Speed Internet, Jack & Jill Bathroom, Kitchen Island, Marble Counters, Open Floorplan, Pantry, Primary Suite, Quartz Counters, Vaulted Ceiling(s), Walk-In Closet(s)
Appliances
Bar Fridge, Convection Oven, Cooktop, Dishwasher, Disposal, Double Oven, Dryer, Humidifier, Microwave, Range, Range Hood, Refrigerator, Tankless Water Heater, Washer
Electric
Central Air
Flooring
Carpet, Tile, Wood
Cooling
Central Air
Heating
Forced Air
Fireplaces Features
Family Room
Utilities
Electricity Connected, Natural Gas Connected
Exterior Details
Features
Balcony, Gas Valve, Playground, Private Yard
Water
Public
Sewer
Public Sewer
Land Details
Garage & Parking
Parking Features
Concrete, Finished, Storage
Exterior Construction
Roof
Composition
Construction Materials
Frame
Exterior Features
Balcony, Gas Valve, Playground, Private Yard
Window Features
Double Pane Windows, Window Coverings, Window Treatments
Security Features
Carbon Monoxide Detector(s)
Builder Source
Public Records
Financial Details
Previous Year Tax
4501.00
Year Tax
2022
Primary HOA Name
Orchard Valley at Cherry Creek Park
Primary HOA Phone
303-482-2213
Primary HOA Amenities
Clubhouse, Pool
Primary HOA Fees Included
Maintenance Grounds, Recycling, Trash
Primary HOA Fees
1200.00
Primary HOA Fees Frequency
Annually
Location
Schools
Elementary School
Fox Hollow
Middle School
Liberty
High School
Grandview
Walk Score®
Contact me about this property
Doug James
RE/MAX Professionals
6020 Greenwood Plaza Boulevard
Greenwood Village, CO 80111, USA
6020 Greenwood Plaza Boulevard
Greenwood Village, CO 80111, USA
- (303) 814-3684 (Showing)
- Invitation Code: homes4u
- doug@dougjamesteam.com
- https://DougJamesRealtor.com
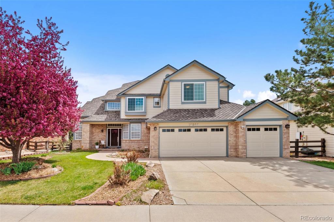
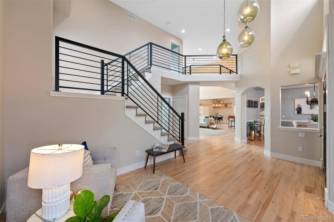
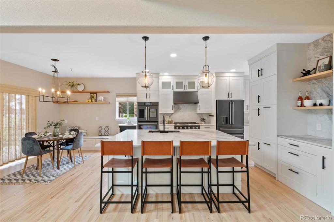
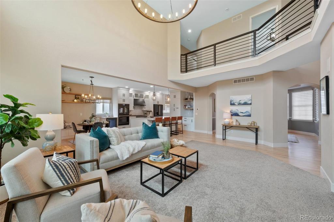
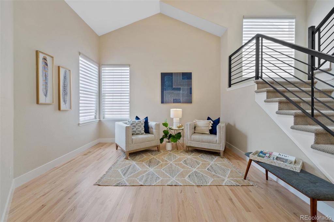
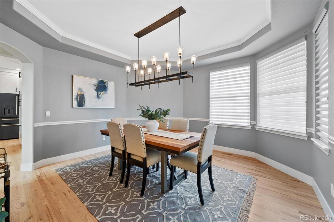
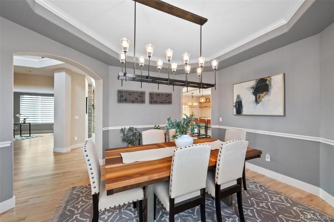
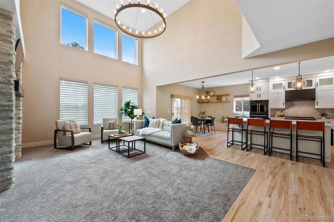
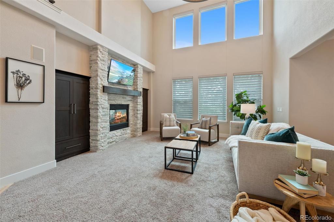
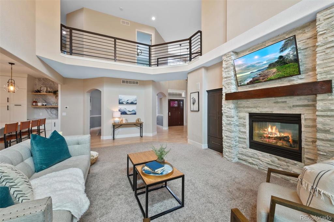
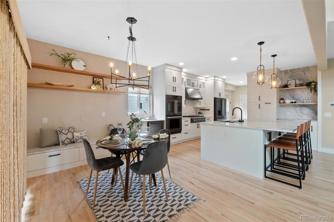
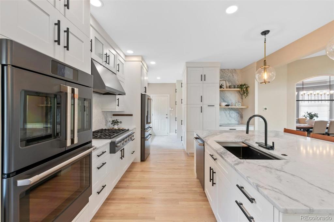
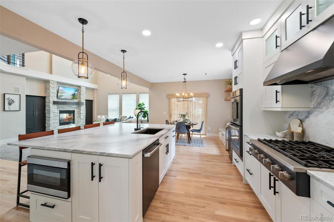
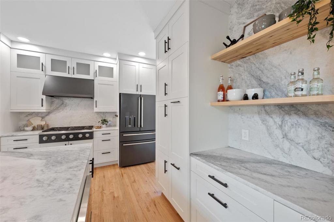
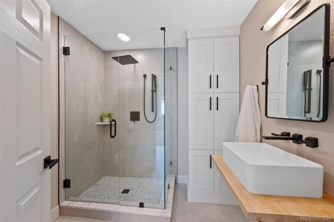
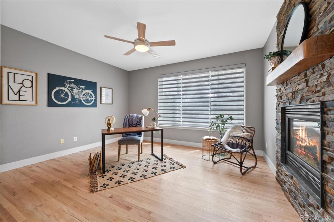
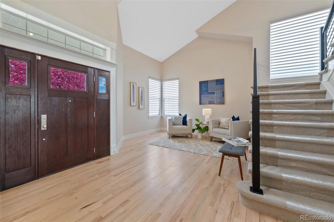
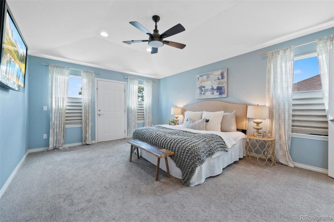
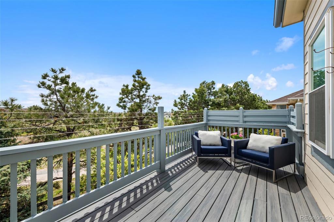
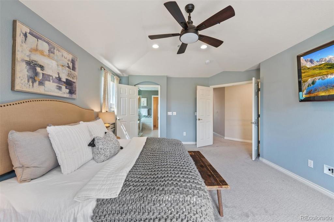
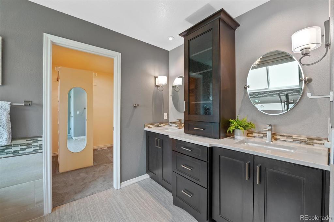
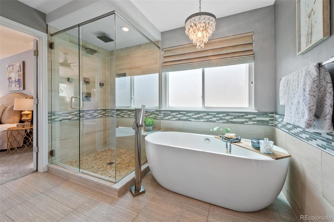
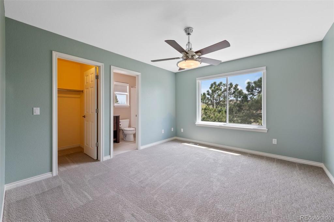
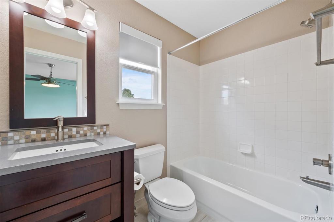
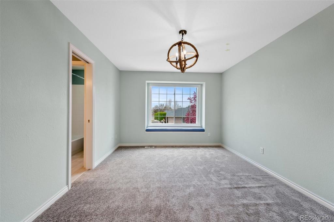
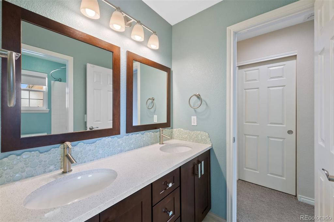
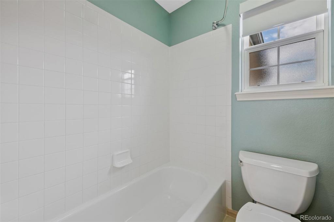
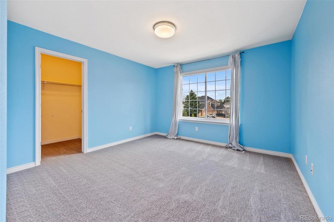
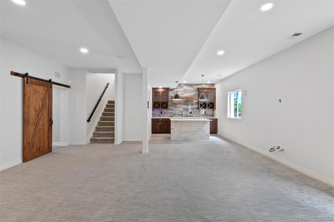
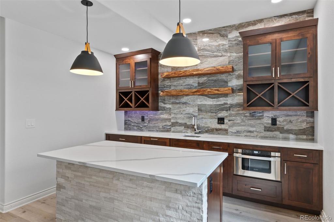
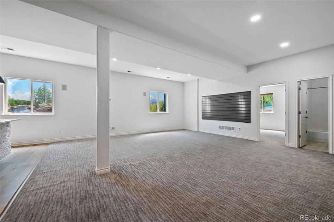
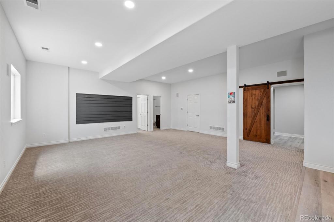
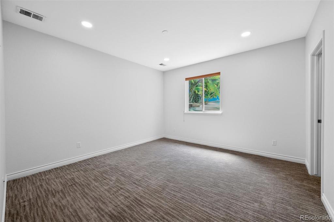
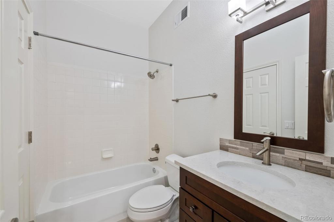
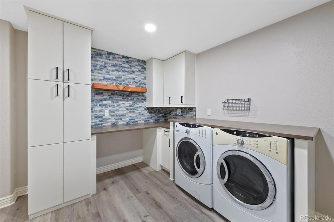
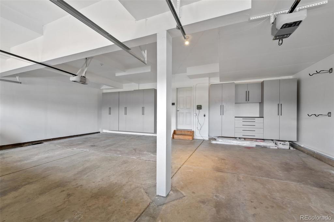
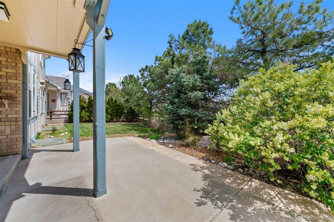
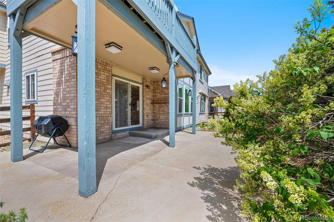
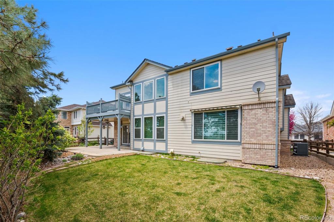
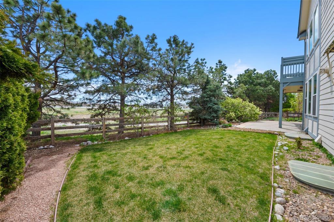
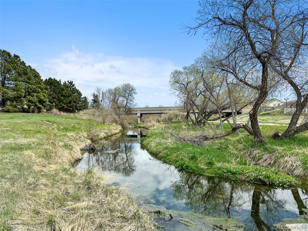
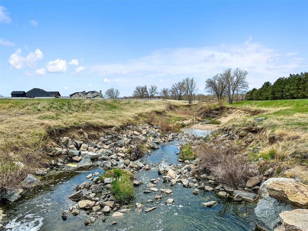
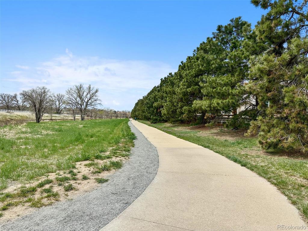
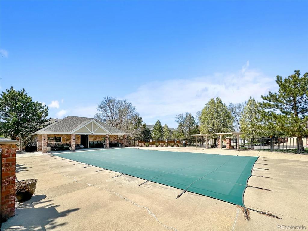
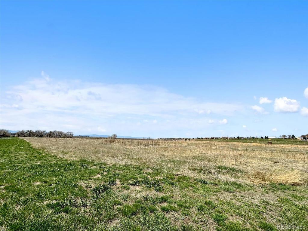
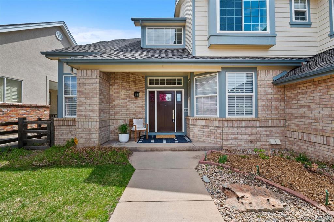
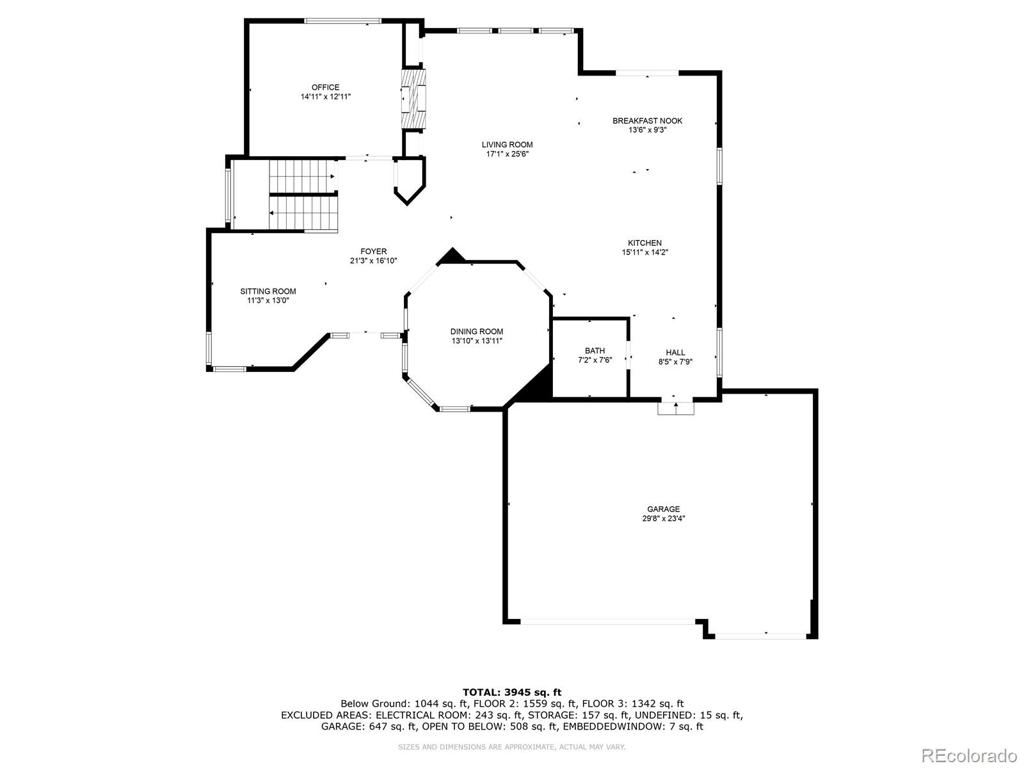
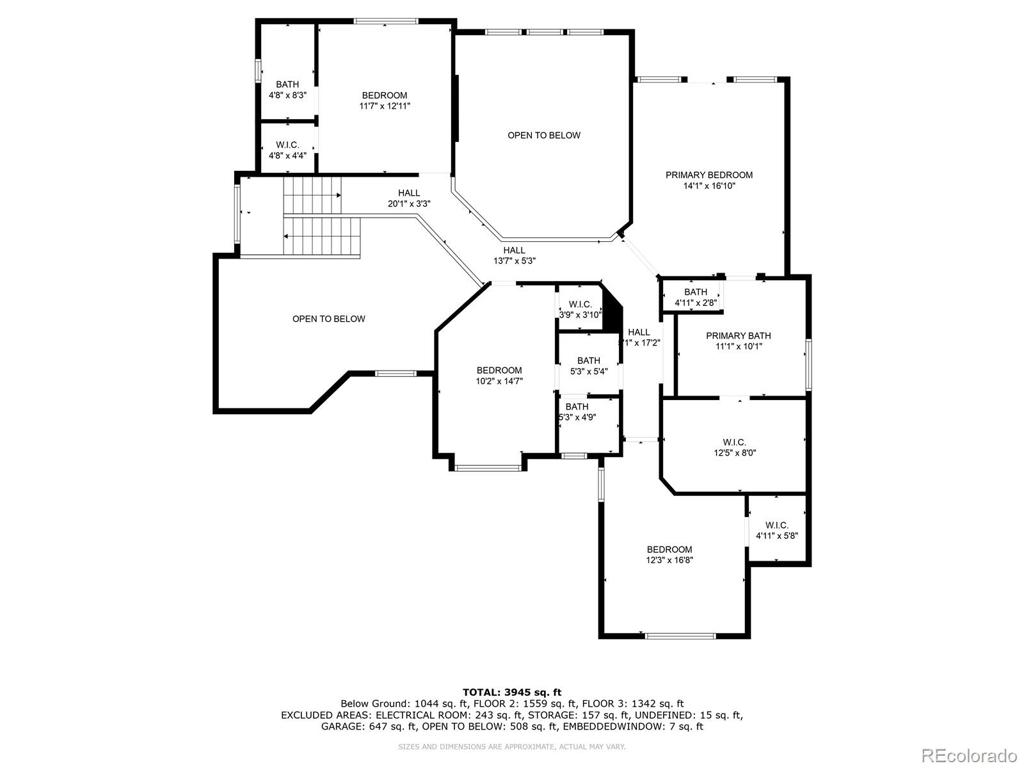
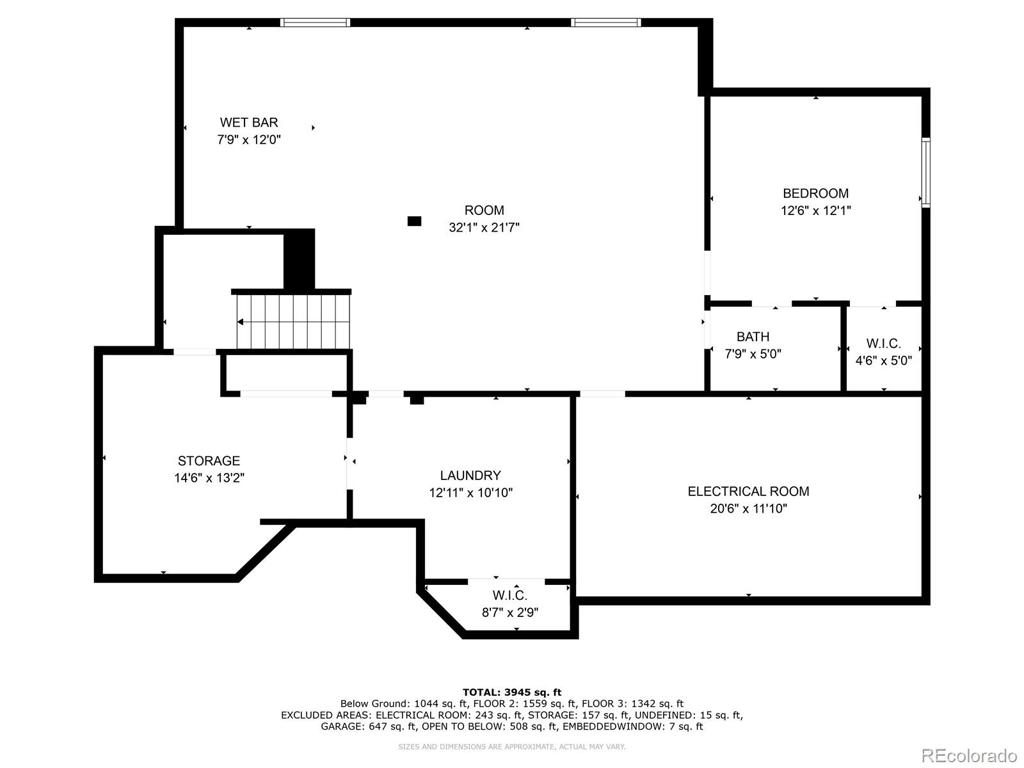
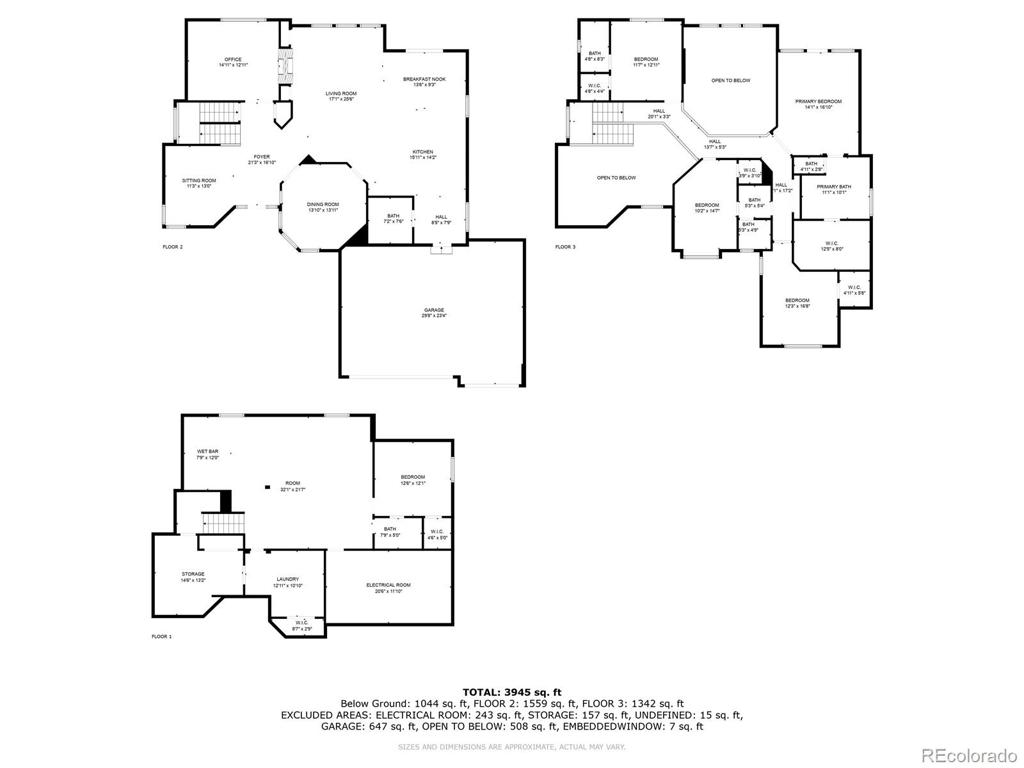


 Menu
Menu
 Schedule a Showing
Schedule a Showing

