3534 Running Deer Drive
Castle Rock, CO 80109 — Douglas county
Price
$1,797,000
Sqft
5932.00 SqFt
Baths
6
Beds
5
Description
Welcome home to the "James", offering a perfect blend of style, functionality, and Colorado beauty. This home has been thoughtfully designed with clean lines and an abundance of natural light. This 5 bedroom/ 6 bathroom home includes a basement for additional entertainment space or a lower-level ADU (Accessory Dwelling Unit) designed with a private living area, laundry room, storage room and garage to comfortably accommodate extended guest stays.
Situated on a quiet half-acre lot that overlooks meadows, ranches and mountains, the outdoor living spaces offer moments to gather and take in the views. Enjoy the enormous front deck, backyard patio or the sweeping views of the front range from the secluded master balcony.
Step inside to discover the open-concept design, surrounded by natural light that captures the beauty of Colorado.The gourmet kitchen is a chef's delight, featuring top-of-the-line appliances, quartz countertops, and custom cabinetry.The primary suite is a true retreat, with ensuite bathroom, walk-in closet and private balcony. Additional bedrooms are generously sized, all with en suite bathrooms for family or guests. Entertain with ease in the versatile loft area. The lower-level ADU includes a walk-up kitchenette, living space, laundry room, bedroom, luxury bathroom, private storage area and garage. Build a dream workshop in the additional basement storage room or oversized main-floor 3-car garage! Outside, the yard space invites you to relax and unwind with so many possible designs... a fire pit, outdoor kitchen, playground area, hot tub deck, etc..
Located close to the world-class Outlet shops, Whole Foods, fining dining options, and over 26 miles of open space trails, this custom home offers the ultimate Colorado lifestyle. Don't miss your chance to call this custom masterpiece yours!" Ask about Builder incentives!
Property Level and Sizes
SqFt Lot
17859.60
Lot Features
Central Vacuum, Eat-in Kitchen, Entrance Foyer, Five Piece Bath, Granite Counters, High Ceilings, High Speed Internet, In-Law Floor Plan, Kitchen Island, Open Floorplan, Primary Suite, Smoke Free, Sound System, Stone Counters, Utility Sink, Vaulted Ceiling(s), Walk-In Closet(s), Wet Bar
Lot Size
0.41
Foundation Details
Structural
Basement
Daylight, Finished, Partial, Sump Pump, Walk-Out Access
Common Walls
No Common Walls
Interior Details
Interior Features
Central Vacuum, Eat-in Kitchen, Entrance Foyer, Five Piece Bath, Granite Counters, High Ceilings, High Speed Internet, In-Law Floor Plan, Kitchen Island, Open Floorplan, Primary Suite, Smoke Free, Sound System, Stone Counters, Utility Sink, Vaulted Ceiling(s), Walk-In Closet(s), Wet Bar
Appliances
Bar Fridge, Dishwasher, Disposal, Double Oven, Microwave, Range, Range Hood, Refrigerator, Sump Pump
Electric
Central Air
Flooring
Carpet, Tile, Wood
Cooling
Central Air
Heating
Forced Air
Fireplaces Features
Living Room
Utilities
Cable Available, Electricity Connected, Internet Access (Wired), Natural Gas Connected, Phone Available
Exterior Details
Features
Balcony, Private Yard
Lot View
Meadow, Mountain(s)
Water
Public
Sewer
Public Sewer
Land Details
Road Frontage Type
Public
Road Responsibility
Public Maintained Road
Road Surface Type
Paved
Garage & Parking
Parking Features
Concrete, Exterior Access Door, Guest, Insulated Garage, Oversized Door
Exterior Construction
Roof
Composition
Construction Materials
Frame
Exterior Features
Balcony, Private Yard
Window Features
Double Pane Windows
Security Features
Carbon Monoxide Detector(s), Smoke Detector(s)
Builder Source
Plans
Financial Details
Previous Year Tax
6939.00
Year Tax
2023
Primary HOA Name
MSI
Primary HOA Phone
720-974-4253
Primary HOA Amenities
Clubhouse, Park, Playground, Tennis Court(s), Trail(s)
Primary HOA Fees Included
Recycling, Trash
Primary HOA Fees
205.00
Primary HOA Fees Frequency
Semi-Annually
Location
Schools
Elementary School
Soaring Hawk
Middle School
Castle Rock
High School
Castle View
Walk Score®
Contact me about this property
Doug James
RE/MAX Professionals
6020 Greenwood Plaza Boulevard
Greenwood Village, CO 80111, USA
6020 Greenwood Plaza Boulevard
Greenwood Village, CO 80111, USA
- (303) 814-3684 (Showing)
- Invitation Code: homes4u
- doug@dougjamesteam.com
- https://DougJamesRealtor.com
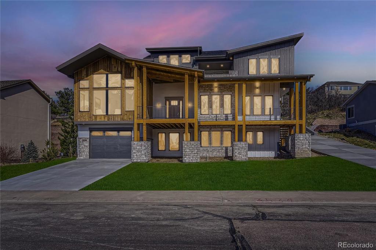
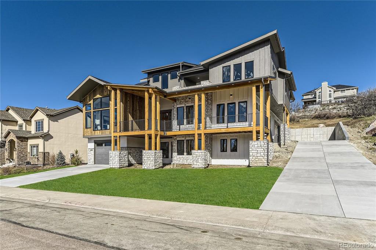
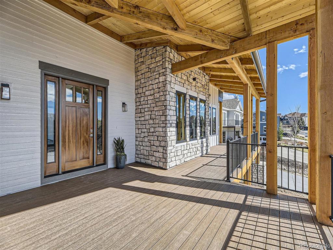
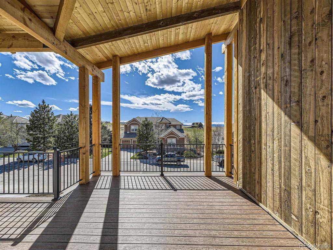
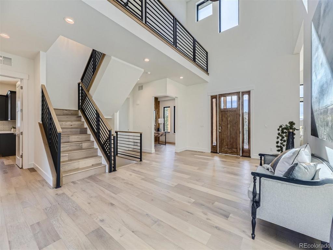
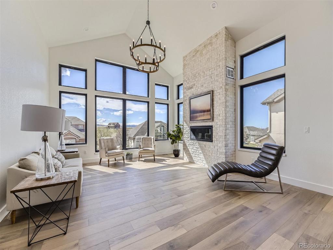
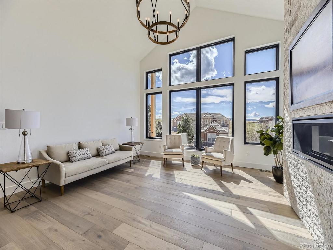
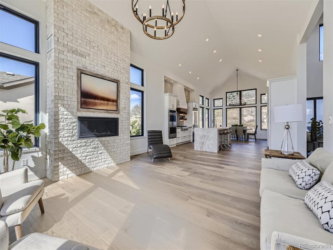
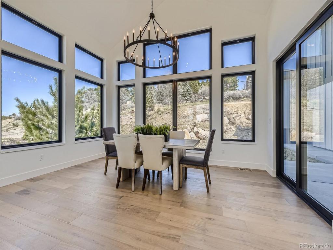
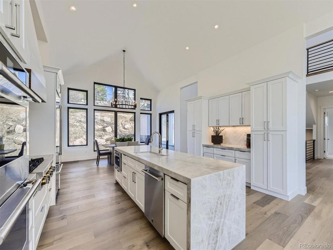
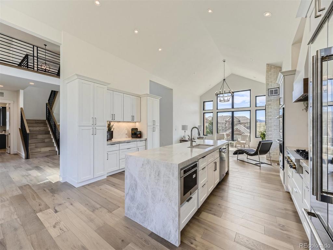
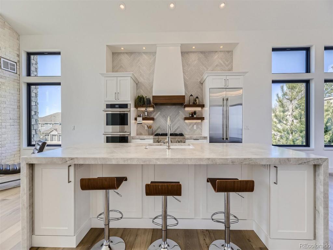
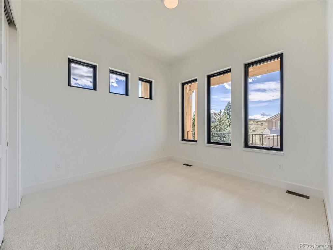
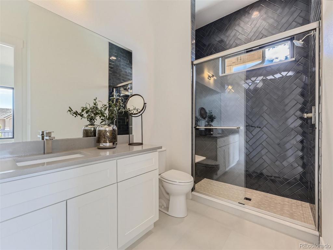
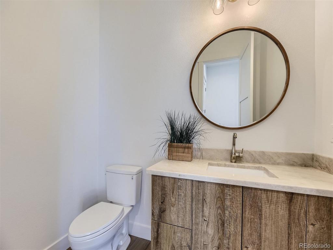
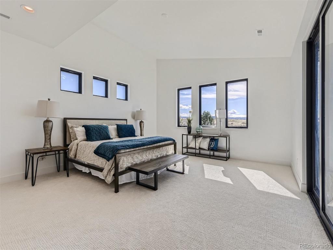
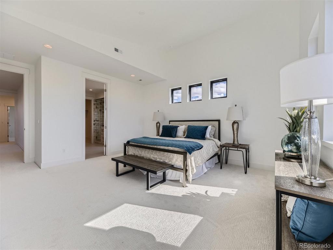
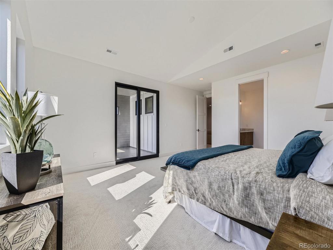
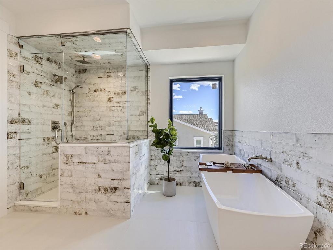
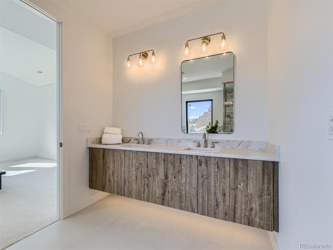
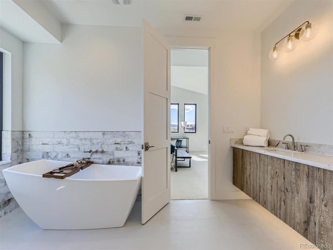
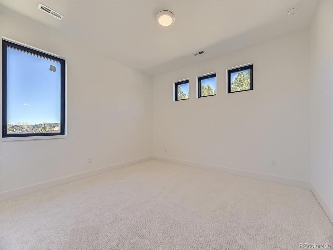
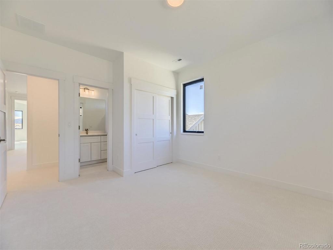
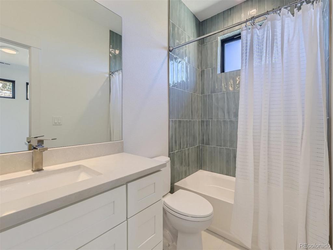
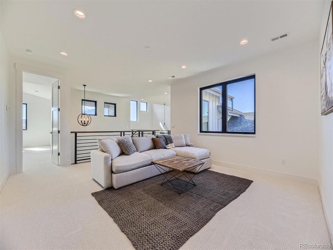
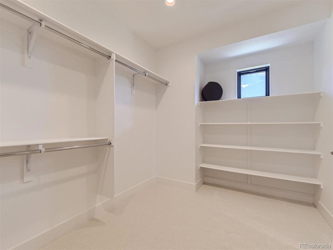
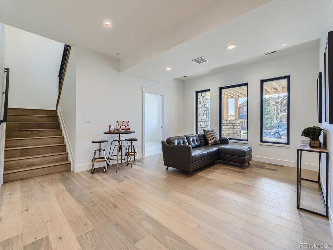
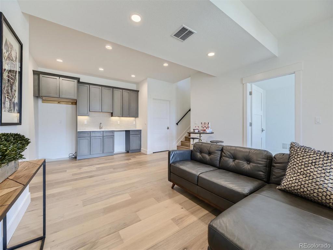
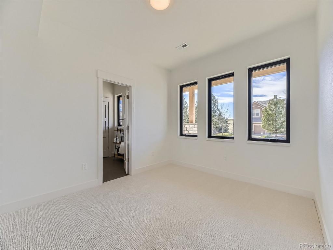
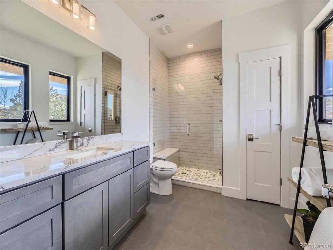
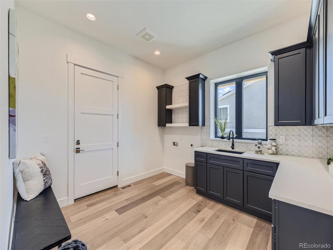
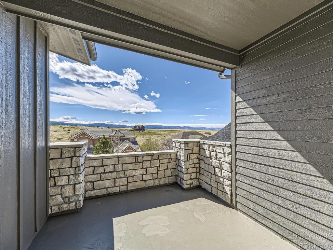
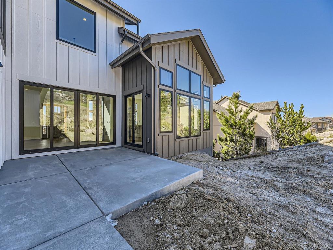
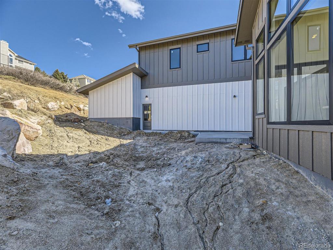
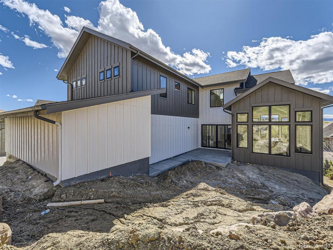
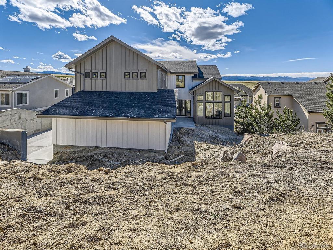
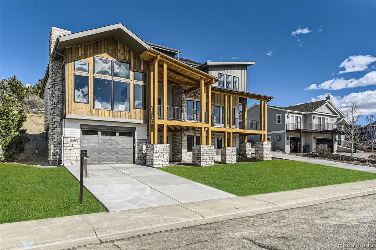
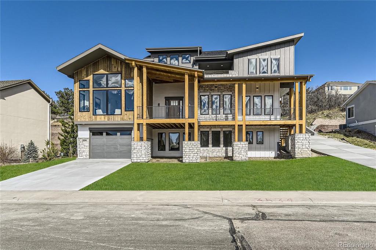
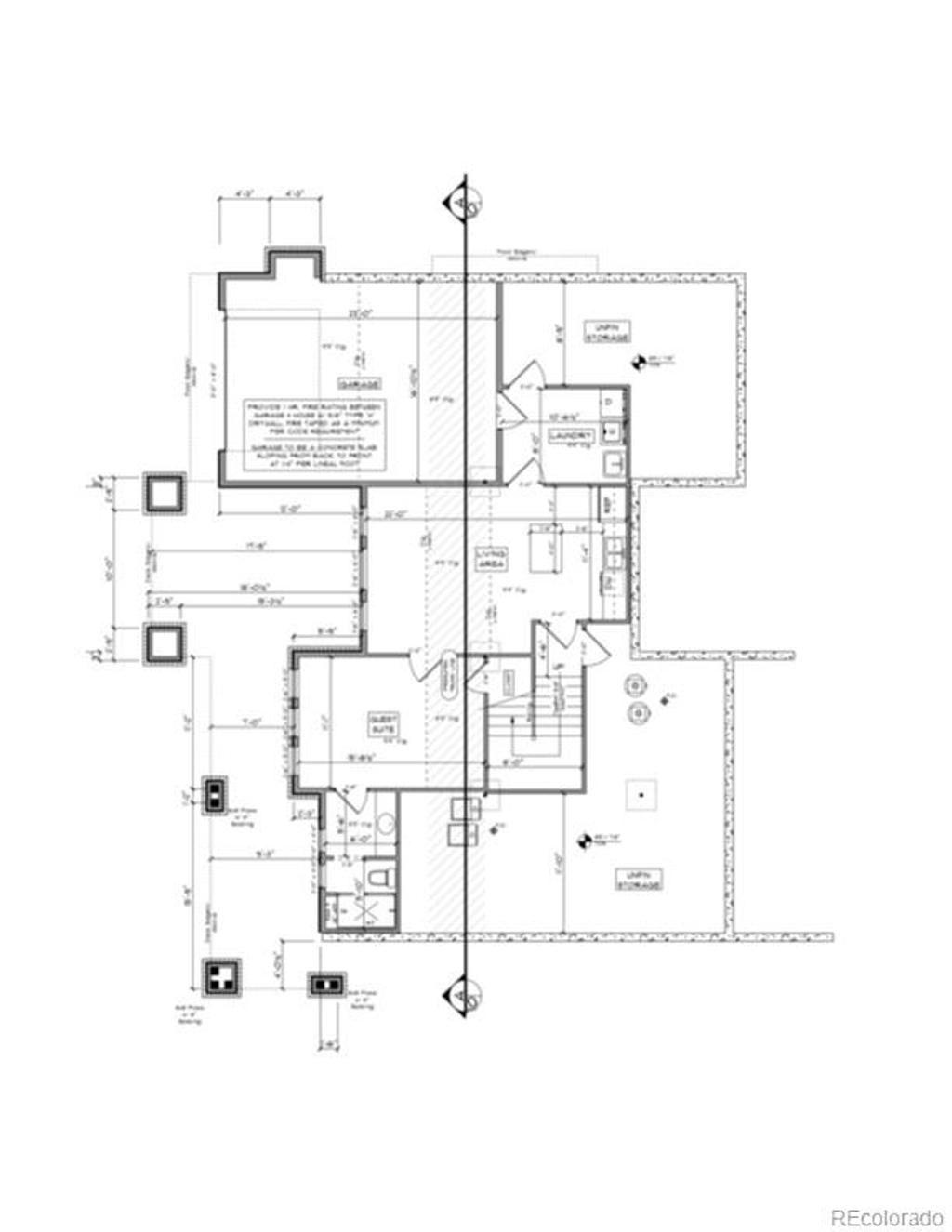
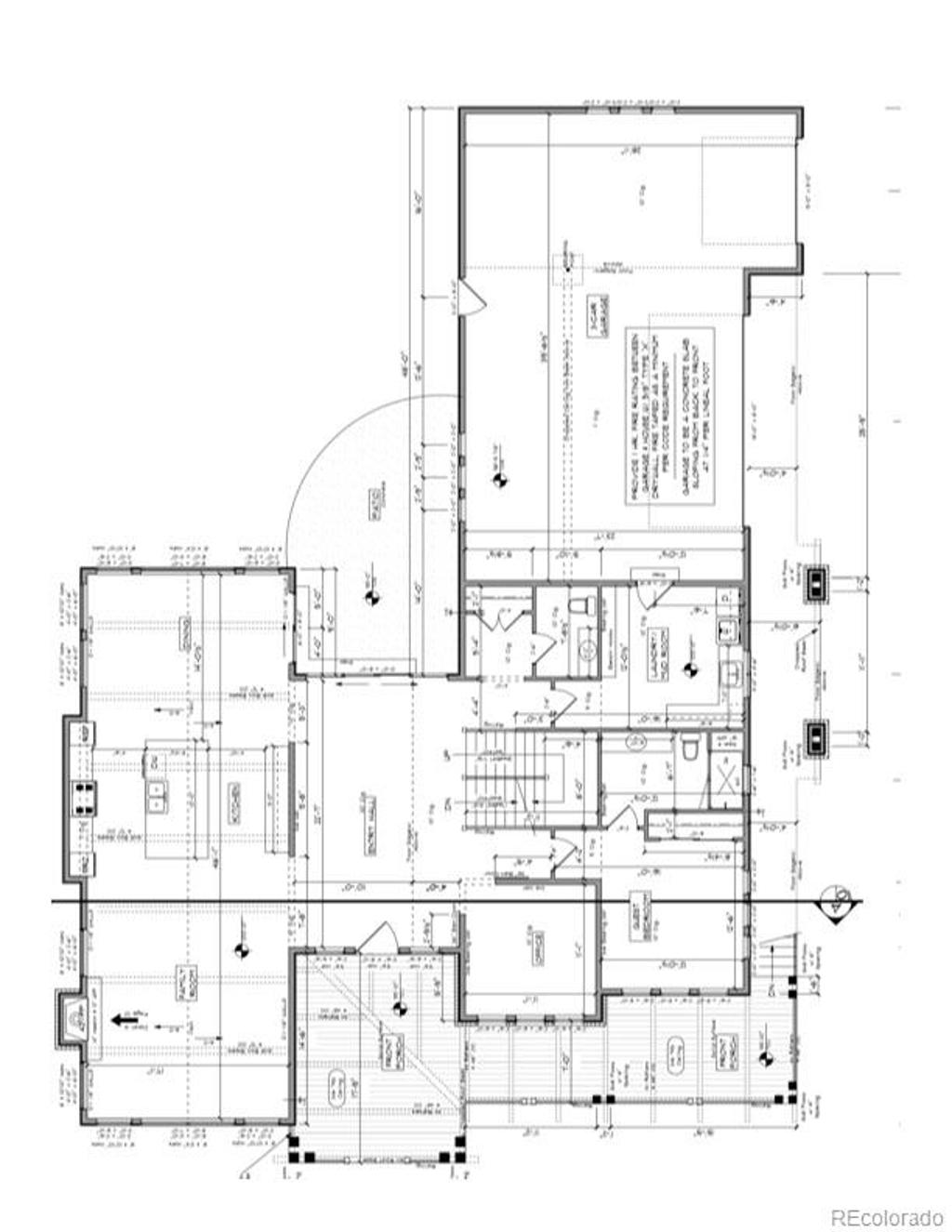
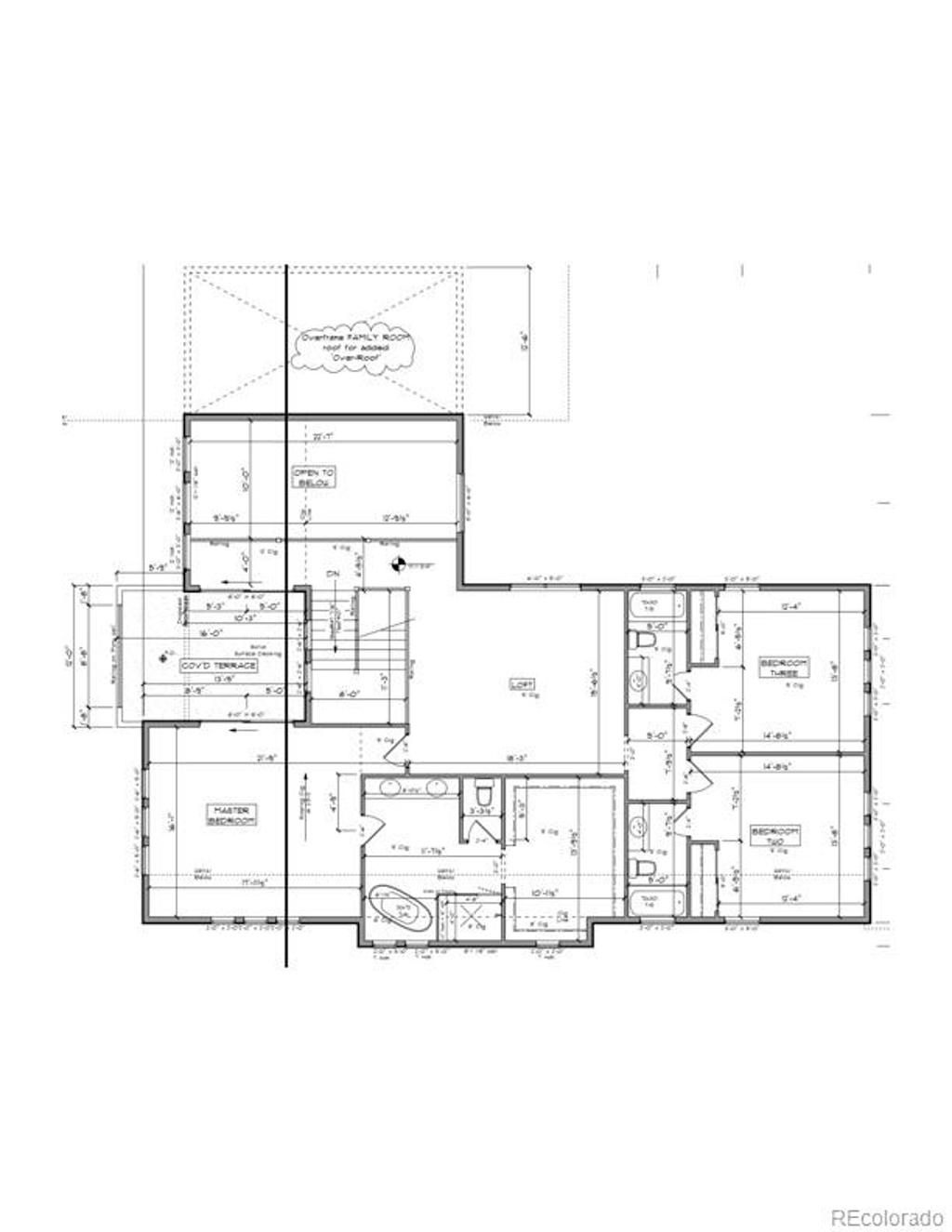


 Menu
Menu
 Schedule a Showing
Schedule a Showing

