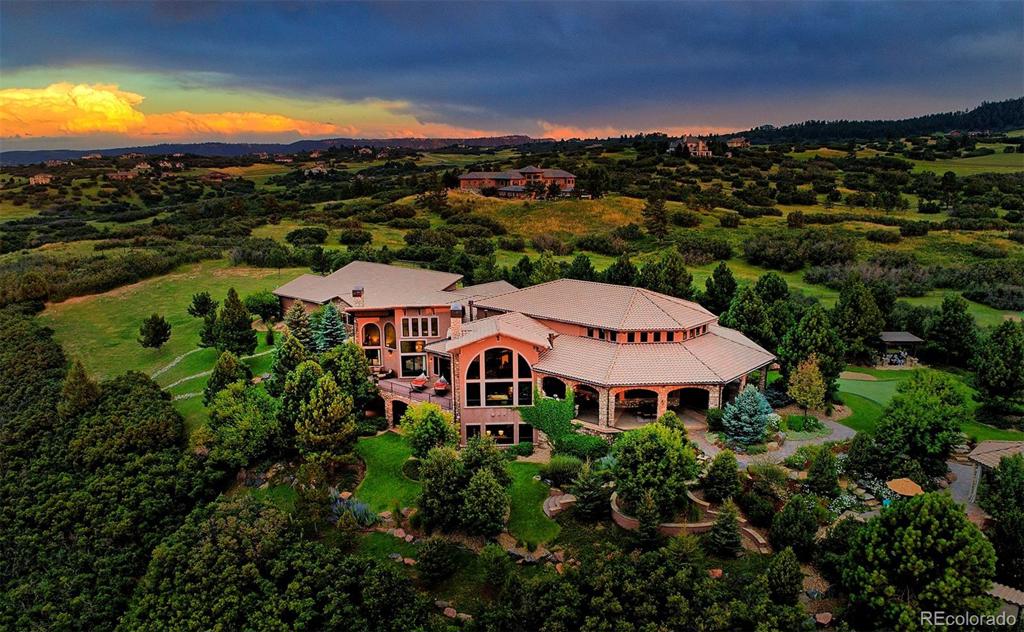2581 Castle Butte Drive
Castle Rock, CO 80109 — Douglas county
Price
$4,495,000
Sqft
13085.00 SqFt
Baths
8
Beds
4
Description
Keene Ranch Estate, a 35-acre masterpiece atop Castle Rock's rolling hills near Dawson's Butte, is the epitome of luxurious living. With a Tuscan architectural style seamlessly integrated into its natural surroundings, the 13,000-square-foot home showcases precision craftsmanship, creating an elegant and inviting ambiance.
The grand entrance sets the tone for sophistication, leading to a gourmet kitchen with wrap-around views and a butler pantry for practicality. A formal dining room and an inspiring office/study with a deck complete the main living spaces. Outdoors, thoughtfully landscaped areas include a pool, spa, gazebo, and an outdoor fire, offering a perfect retreat. Entertainment options abound with a home theater, sports lounge, spacious great room with a wet bar, shuffleboard, and a stage view.
The lower level features a unique entertainment stage and a climate-controlled wine tasting room. There are four bedroom suites, each with ensuite bathrooms, providing comfort and privacy, including a primary suite with panoramic views, a fireplace, and a coffee bar. Car enthusiasts will appreciate the three connected garage bays, and for recreation, there's a dedicated Golf Simulator Lounge and an outdoor 165 yard par 3 "19th Hole" with a 3 hole putting green. Keene Ranch estates are bordered by a network of equestrian and hiking trails leading to the Dawson Butte trail system. Property is equestrian friendly and domestic well allows for watering. Keene Ranch Estate masterfully combines luxury and practicality, offering a lifestyle that seamlessly balances elegance with comfort. Extensive information available for Tuscan Mountain View Estate.
Property Level and Sizes
SqFt Lot
1524600.00
Lot Features
Audio/Video Controls, Built-in Features, Ceiling Fan(s), Central Vacuum, Eat-in Kitchen, Entrance Foyer, Five Piece Bath, Granite Counters, High Ceilings, High Speed Internet, Kitchen Island, Open Floorplan, Pantry, Primary Suite, Smoke Free, Utility Sink, Vaulted Ceiling(s), Walk-In Closet(s), Wet Bar, Wired for Data
Lot Size
35.00
Basement
Finished, Full, Walk-Out Access
Interior Details
Interior Features
Audio/Video Controls, Built-in Features, Ceiling Fan(s), Central Vacuum, Eat-in Kitchen, Entrance Foyer, Five Piece Bath, Granite Counters, High Ceilings, High Speed Internet, Kitchen Island, Open Floorplan, Pantry, Primary Suite, Smoke Free, Utility Sink, Vaulted Ceiling(s), Walk-In Closet(s), Wet Bar, Wired for Data
Appliances
Bar Fridge, Cooktop, Dishwasher, Disposal, Double Oven, Down Draft, Dryer, Freezer, Gas Water Heater, Microwave, Refrigerator, Self Cleaning Oven, Warming Drawer, Washer, Wine Cooler
Electric
Central Air
Flooring
Carpet, Tile, Wood
Cooling
Central Air
Heating
Forced Air, Natural Gas, Radiant Floor
Fireplaces Features
Bedroom, Family Room, Gas Log, Great Room, Living Room, Primary Bedroom
Utilities
Electricity Connected, Internet Access (Wired), Natural Gas Connected
Exterior Details
Features
Balcony, Barbecue, Fire Pit, Gas Grill, Lighting, Private Yard, Rain Gutters, Spa/Hot Tub, Water Feature
Lot View
Mountain(s), Plains
Water
Well
Sewer
Septic Tank
Land Details
Road Frontage Type
Public
Road Responsibility
Public Maintained Road
Road Surface Type
Paved
Garage & Parking
Parking Features
Asphalt, Circular Driveway, Concrete, Exterior Access Door, Finished, Lighted, Oversized, Oversized Door, Storage
Exterior Construction
Roof
Concrete
Construction Materials
Rock, Stucco
Exterior Features
Balcony, Barbecue, Fire Pit, Gas Grill, Lighting, Private Yard, Rain Gutters, Spa/Hot Tub, Water Feature
Window Features
Double Pane Windows, Storm Window(s), Window Coverings, Window Treatments
Security Features
Carbon Monoxide Detector(s), Security System
Builder Source
Public Records
Financial Details
Previous Year Tax
21650.00
Year Tax
2022
Primary HOA Name
Keene Ranch
Primary HOA Phone
(303) 221-1117
Primary HOA Amenities
Trail(s)
Primary HOA Fees Included
Maintenance Grounds
Primary HOA Fees
295.00
Primary HOA Fees Frequency
Annually
Location
Schools
Elementary School
Clear Sky
Middle School
Castle Rock
High School
Castle View
Walk Score®
Contact me about this property
Doug James
RE/MAX Professionals
6020 Greenwood Plaza Boulevard
Greenwood Village, CO 80111, USA
6020 Greenwood Plaza Boulevard
Greenwood Village, CO 80111, USA
- (303) 814-3684 (Showing)
- Invitation Code: homes4u
- doug@dougjamesteam.com
- https://DougJamesRealtor.com



 Menu
Menu
 Schedule a Showing
Schedule a Showing

