9294 Surrey Drive
Castle Rock, CO 80108 — Douglas county
Price
$1,198,800
Sqft
3540.00 SqFt
Baths
3
Beds
4
Description
This impeccably remodeled Modern Farmhouse set on 2 picturesque acres exudes charm and modern luxury. A circular concrete driveway welcomes you Step inside and WOW Discover a magazine-worthy home where every detail, from the roof to the wood floors has been tastefully redone. The kitchen is a culinary dream with Europa frameless cabinetry, top-tier Cambria quartz countertops, and high-end GE Café Platinum and Thermador appliances. The spacious peninsula island and in-kitchen dining area invite gatherings, while a cozy den with a fireplace adds warmth. Dutch doors lead to the covered deck and stamped concrete patio. A nice sized Living Room and Dining Room complete the first floor. Throughout the first and second floors, newly installed real wood wide plank floors exude a rich ambiance. All bathrooms have undergone stylish renovations, with custom marble accents in the upstairs baths. The roomy primary bedroom offers serene hill and mesa views, a spacious walk-in closet with built-in storage, and a light-filled atmosphere. Three additional bedrooms are well proportioned and provide comfortable accommodations with their own scenic views. The basement bonus room is ready for your personal updates and there is ample room for future expansion if desired. This home is truly move-in ready with important less visible updates such as roof, windows, HVAC, septic and siding. A generously sized two-car garage, plus extra parking spaces accommodate multiple vehicles. Surrey Ridge nestled between Lone Tree and Castle Pines boasts a rural ambiance with community trails and access to the East West trail. This very usable lot has room for 2 horses along with a rustic barn. This home lives larger than the SF! Nearby charter and public schools with easy access to I25 or the light rail provides a swift commute to downtown or Castle Rock and make this an ideal location. Park Meadows Mall, Skyridge Hospital and a plethora of shopping and dining options are minutes away. Welcome home!
Property Level and Sizes
SqFt Lot
87120.00
Lot Features
Breakfast Nook, Ceiling Fan(s), Eat-in Kitchen, High Speed Internet, Kitchen Island, Open Floorplan, Primary Suite, Quartz Counters, Radon Mitigation System, Smart Thermostat, Smoke Free, Walk-In Closet(s)
Lot Size
2.00
Foundation Details
Concrete Perimeter
Basement
Bath/Stubbed, Cellar, Finished
Common Walls
No Common Walls
Interior Details
Interior Features
Breakfast Nook, Ceiling Fan(s), Eat-in Kitchen, High Speed Internet, Kitchen Island, Open Floorplan, Primary Suite, Quartz Counters, Radon Mitigation System, Smart Thermostat, Smoke Free, Walk-In Closet(s)
Appliances
Cooktop, Dishwasher, Double Oven, Dryer, Gas Water Heater, Refrigerator, Washer, Water Softener
Laundry Features
In Unit
Electric
Central Air
Flooring
Tile, Wood
Cooling
Central Air
Heating
Forced Air, Natural Gas
Fireplaces Features
Kitchen, Wood Burning
Utilities
Cable Available, Electricity Connected, Natural Gas Connected
Exterior Details
Lot View
Meadow
Water
Well
Sewer
Septic Tank
Land Details
Road Frontage Type
Public
Road Responsibility
Public Maintained Road
Road Surface Type
Paved
Garage & Parking
Parking Features
Circular Driveway, Concrete
Exterior Construction
Roof
Composition
Construction Materials
Cement Siding, Frame
Window Features
Double Pane Windows, Window Coverings
Security Features
Carbon Monoxide Detector(s), Smoke Detector(s), Video Doorbell
Builder Source
Public Records
Financial Details
Previous Year Tax
3410.00
Year Tax
2022
Primary HOA Name
SURREY RIDGE
Primary HOA Phone
000-000-000
Primary HOA Amenities
Park, Trail(s)
Primary HOA Fees
100.00
Primary HOA Fees Frequency
Annually
Location
Schools
Elementary School
Buffalo Ridge
Middle School
Rocky Heights
High School
Rock Canyon
Walk Score®
Contact me about this property
Doug James
RE/MAX Professionals
6020 Greenwood Plaza Boulevard
Greenwood Village, CO 80111, USA
6020 Greenwood Plaza Boulevard
Greenwood Village, CO 80111, USA
- (303) 814-3684 (Showing)
- Invitation Code: homes4u
- doug@dougjamesteam.com
- https://DougJamesRealtor.com
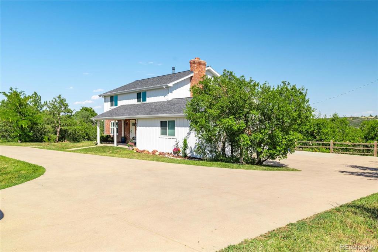
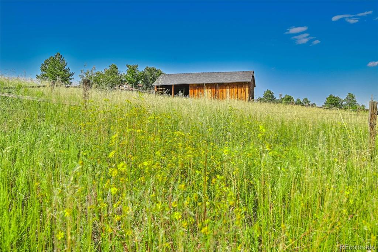
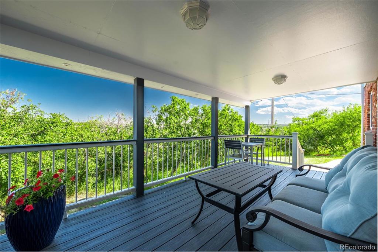
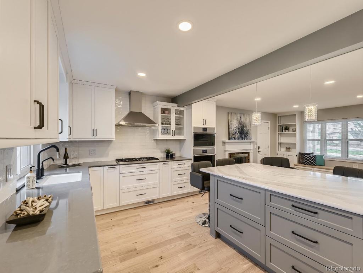
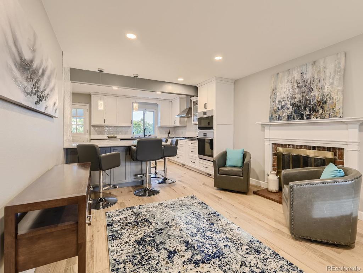
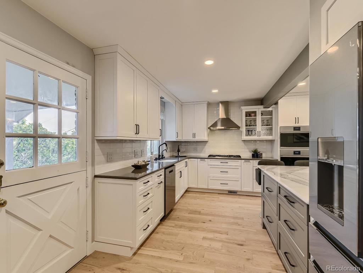
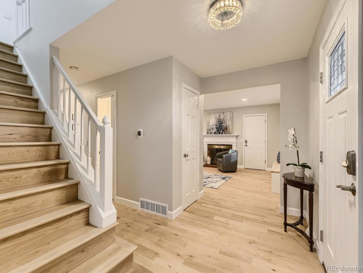
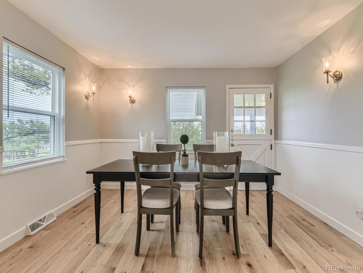
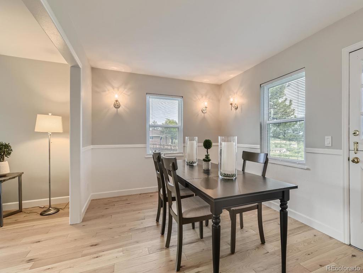
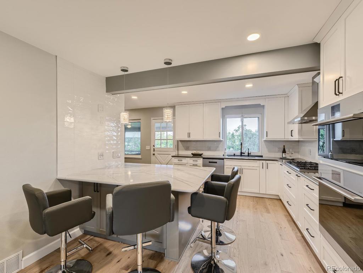
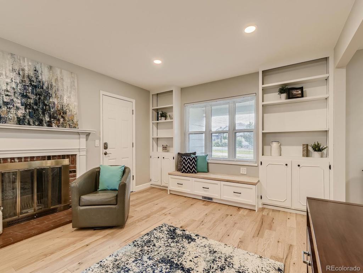
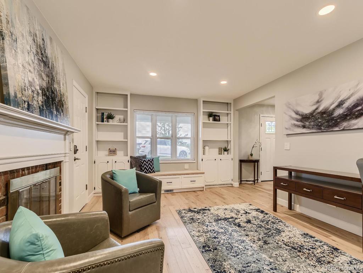
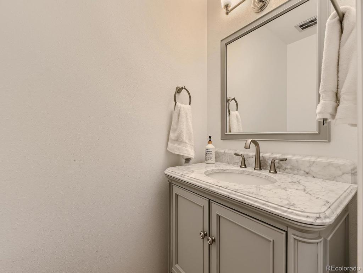
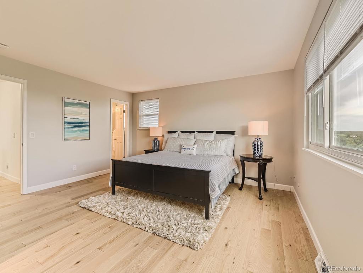
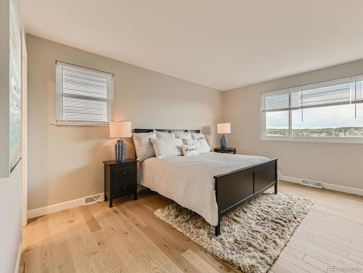
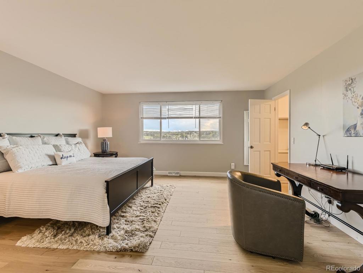
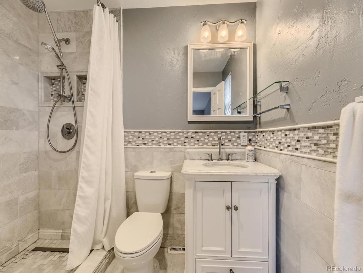
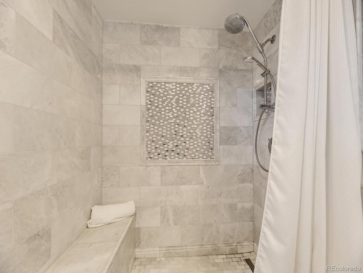
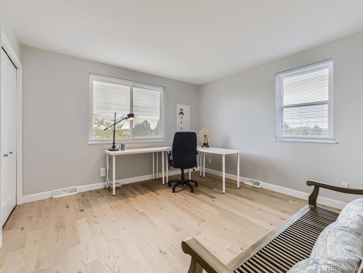
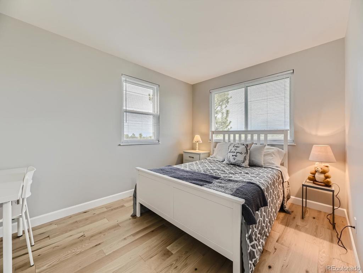
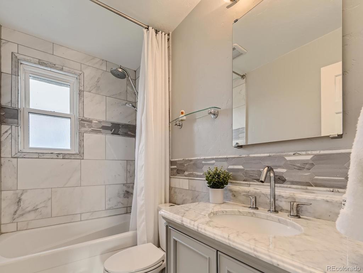
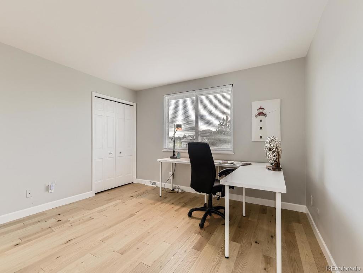
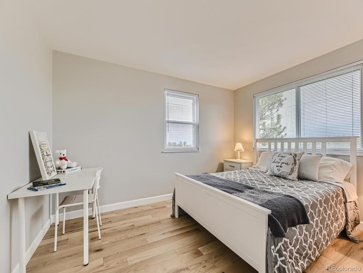
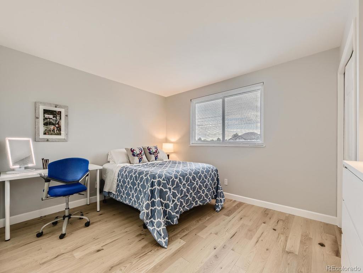
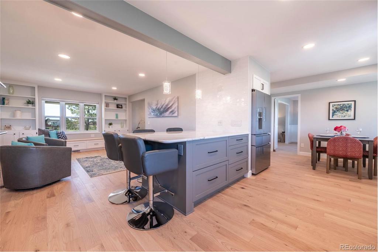
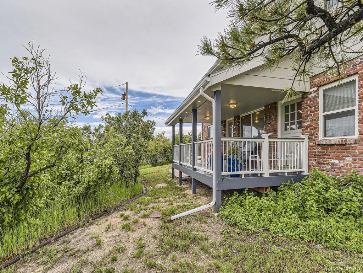
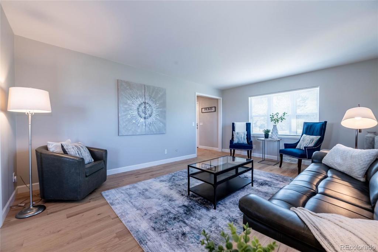
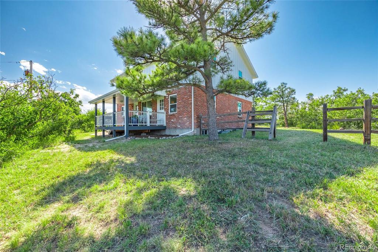
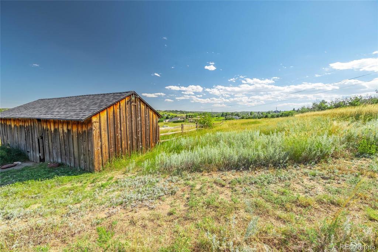
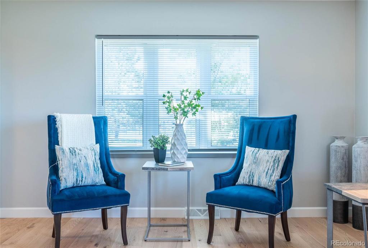
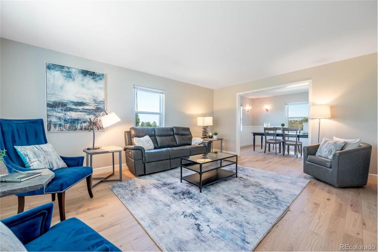
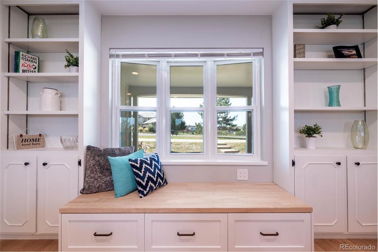
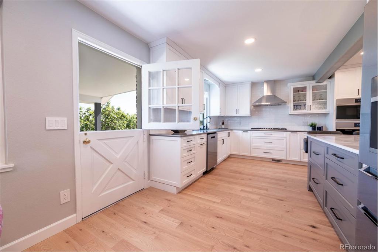
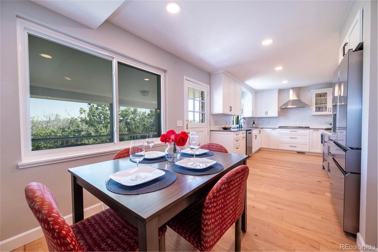
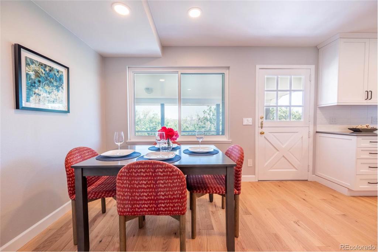
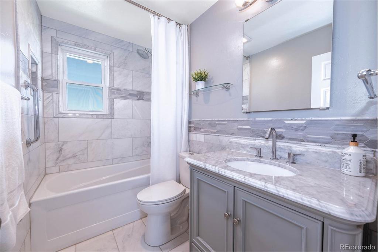


 Menu
Menu
 Schedule a Showing
Schedule a Showing

