8034 Golden Bear Lane
Castle Rock, CO 80108 — Douglas county
Price
$2,475,000
Sqft
4096.00 SqFt
Baths
3
Beds
3
Description
ONLY move-in ready NEW CONSTRUCTION available in Castle Pines Village! Builder's Warranty Included! Indulge in architectural excellence with this elegant home, perfectly poised in The Summit, part of the exclusive gated Village at Castle Pines. From approach, the striking facade hints at unparalleled design, surrounded by the lush expanse of the prime lot. Be transported as the inviting foyer gracefully transitions to a transcendent great room. Vaulted ceilings adorned with exposed beams soar skyward, while underfoot, stunning wood plank floors guide you in. High end light fixtures illuminate the room's innate sophistication with a crisp modern edge, while the showcase fireplace is a natural focal point. The kitchen savors of culinary artistry; stunning modern cabinetry blends form and function, while a spacious pantry stands ready for use. Marble waterfall countertops, chic backsplash, and stainless-steel appliances form an alliance of contemporary elegance. Explore the study, where glass walls create an incredible indoor-outdoor experience, a marriage of light and space. Discover the primary suite, where private balcony access overlooks the openspace. The spacious walk-in closet complements the serene ensuite; the bath hosts dual sinks, free-standing tub, and a mod shower, all easily accommodated in a spacious setting. On the lower level, a sprawling walk-out beckons. Note the exquisitely crafted wine room, independently conditioned for the discerning collector or wine enthusiast. As a nod to intentional design, it is conveniently adjacent to the well-appointed wet bar. The enchanting outdoor space reveals a covered patio seamlessly connected to the upper balcony via spiral staircase. Each area features an outdoor gas fireplace and ample space, creating idyllic spots for relaxation and gatherings. Within this exclusive gated community, enjoy a myriad of amenities: tennis + pickleball courts, playground, clubhouse, championship golf course, and more.
Property Level and Sizes
SqFt Lot
12197.00
Lot Features
Audio/Video Controls, Built-in Features, Ceiling Fan(s), Eat-in Kitchen, Entrance Foyer, Five Piece Bath, High Ceilings, High Speed Internet, Kitchen Island, Open Floorplan, Pantry, Primary Suite, Quartz Counters, Smart Ceiling Fan, Smart Lights, Smart Thermostat, Sound System, Vaulted Ceiling(s), Walk-In Closet(s), Wet Bar
Lot Size
0.28
Basement
Finished, Full, Sump Pump, Walk-Out Access
Interior Details
Interior Features
Audio/Video Controls, Built-in Features, Ceiling Fan(s), Eat-in Kitchen, Entrance Foyer, Five Piece Bath, High Ceilings, High Speed Internet, Kitchen Island, Open Floorplan, Pantry, Primary Suite, Quartz Counters, Smart Ceiling Fan, Smart Lights, Smart Thermostat, Sound System, Vaulted Ceiling(s), Walk-In Closet(s), Wet Bar
Appliances
Bar Fridge, Cooktop, Dishwasher, Disposal, Double Oven, Dryer, Freezer, Gas Water Heater, Microwave, Range, Range Hood, Refrigerator, Smart Appliances, Sump Pump, Tankless Water Heater, Washer, Wine Cooler
Laundry Features
In Unit
Electric
Central Air
Flooring
Carpet, Tile, Wood
Cooling
Central Air
Heating
Forced Air, Natural Gas
Fireplaces Features
Gas Log, Great Room, Outside
Utilities
Cable Available, Electricity Available, Internet Access (Wired), Natural Gas Available, Phone Available
Exterior Details
Features
Balcony, Barbecue, Gas Grill, Gas Valve, Lighting, Private Yard, Rain Gutters
Lot View
Meadow, Mountain(s)
Water
Public
Sewer
Public Sewer
Land Details
Road Frontage Type
Public
Road Responsibility
Public Maintained Road
Road Surface Type
Paved
Garage & Parking
Parking Features
Electric Vehicle Charging Station(s), Heated Garage, Oversized, Storage
Exterior Construction
Roof
Concrete, Metal
Construction Materials
Concrete, Frame, Stone, Steel, Stucco
Exterior Features
Balcony, Barbecue, Gas Grill, Gas Valve, Lighting, Private Yard, Rain Gutters
Window Features
Double Pane Windows, Window Treatments
Security Features
Carbon Monoxide Detector(s), Security Entrance, Security System, Smart Security System, Smoke Detector(s)
Builder Name 1
Epic Homes
Builder Source
Public Records
Financial Details
Previous Year Tax
5464.00
Year Tax
2022
Primary HOA Name
Castle Pines Village
Primary HOA Phone
303-814-1345
Primary HOA Amenities
Fitness Center, Gated, Golf Course, Park, Playground, Pool, Security, Tennis Court(s), Trail(s)
Primary HOA Fees Included
Reserves, Maintenance Grounds, Recycling, Snow Removal, Trash
Primary HOA Fees
300.00
Primary HOA Fees Frequency
Monthly
Location
Schools
Elementary School
Buffalo Ridge
Middle School
Rocky Heights
High School
Rock Canyon
Walk Score®
Contact me about this property
Doug James
RE/MAX Professionals
6020 Greenwood Plaza Boulevard
Greenwood Village, CO 80111, USA
6020 Greenwood Plaza Boulevard
Greenwood Village, CO 80111, USA
- (303) 814-3684 (Showing)
- Invitation Code: homes4u
- doug@dougjamesteam.com
- https://DougJamesRealtor.com
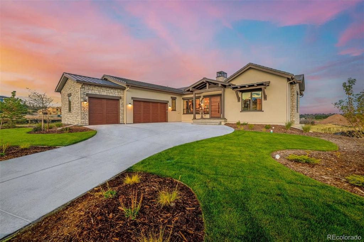
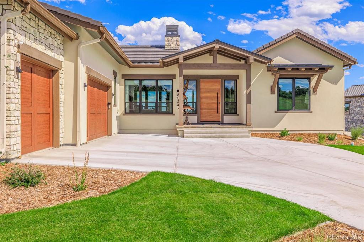
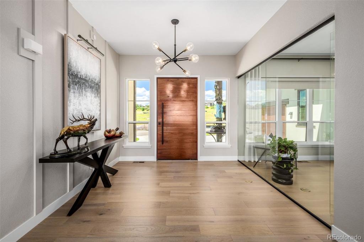
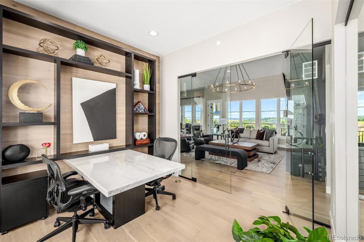
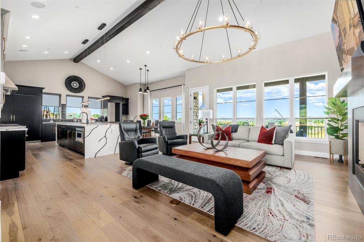
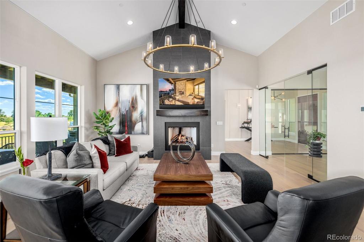
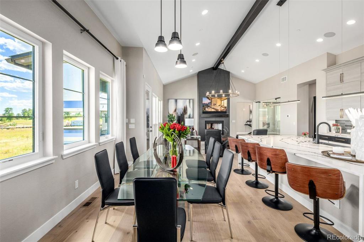
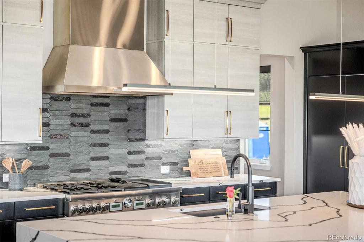
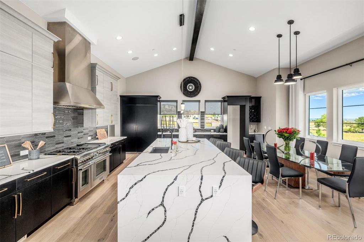
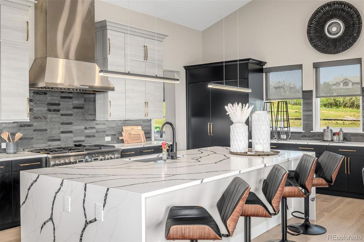
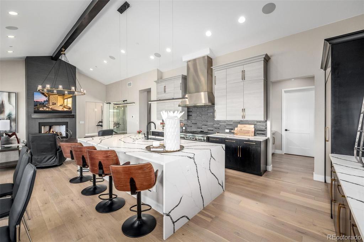
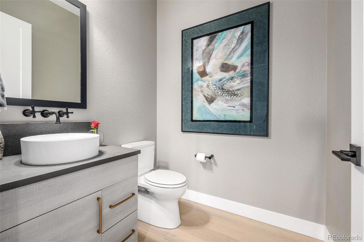
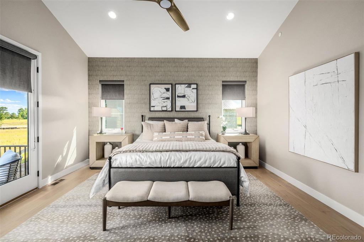
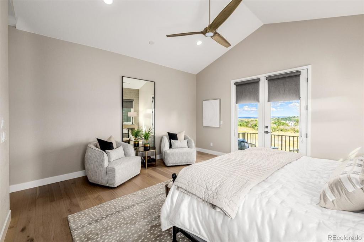
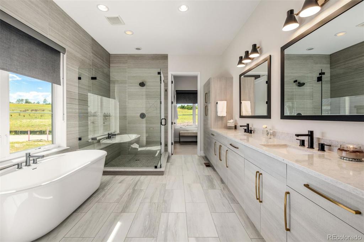
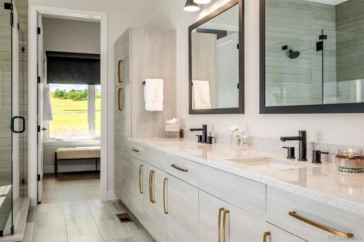
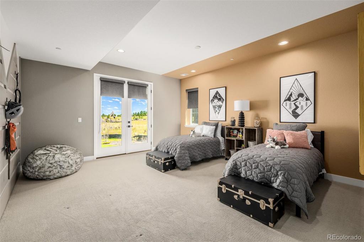
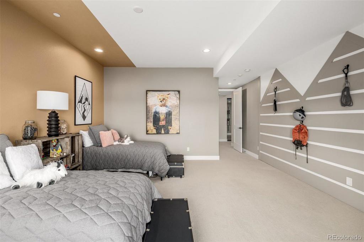
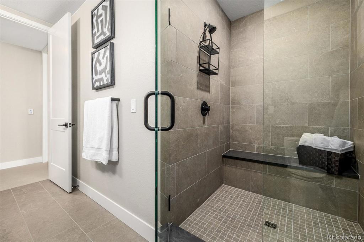
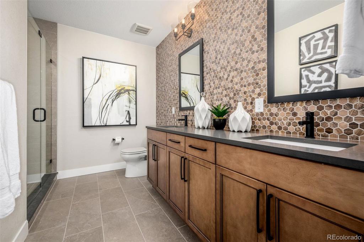
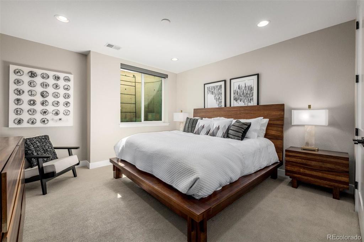
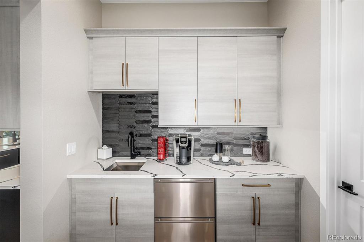
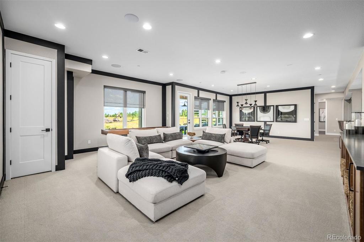
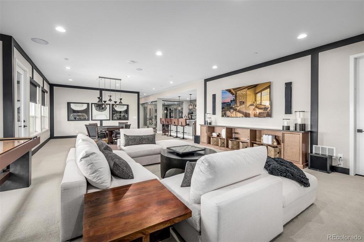
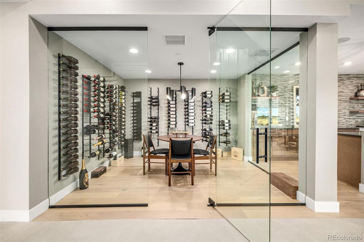
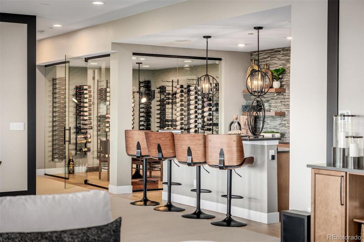
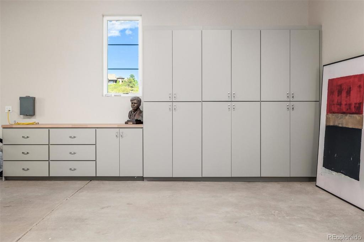
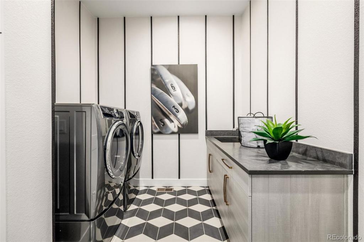
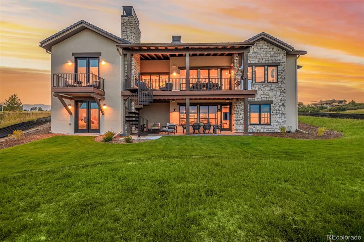
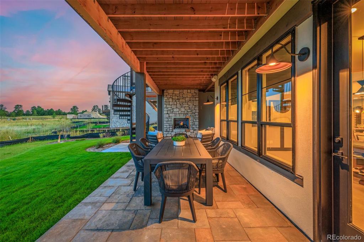
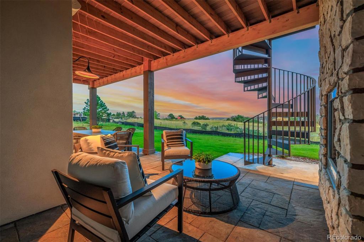
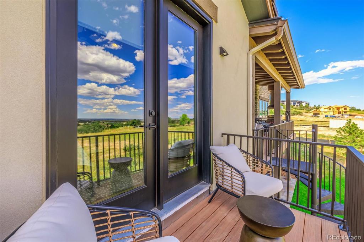
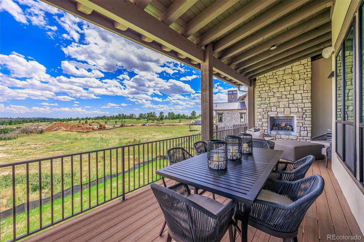
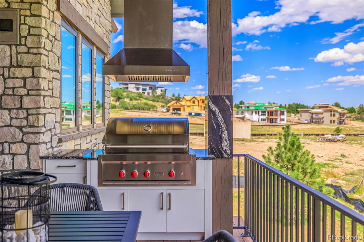
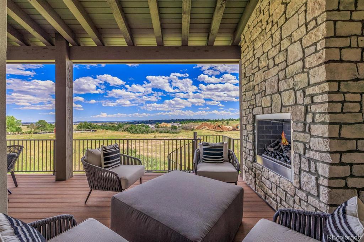
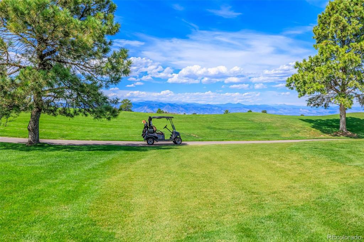
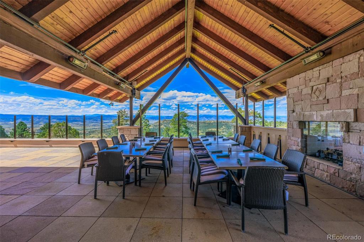
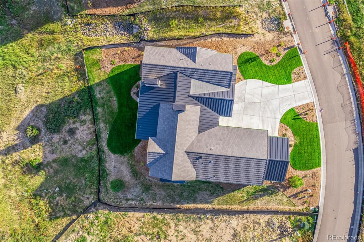
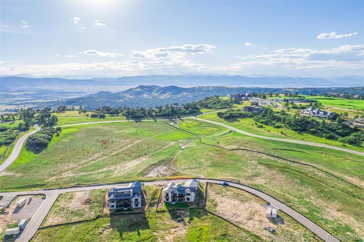
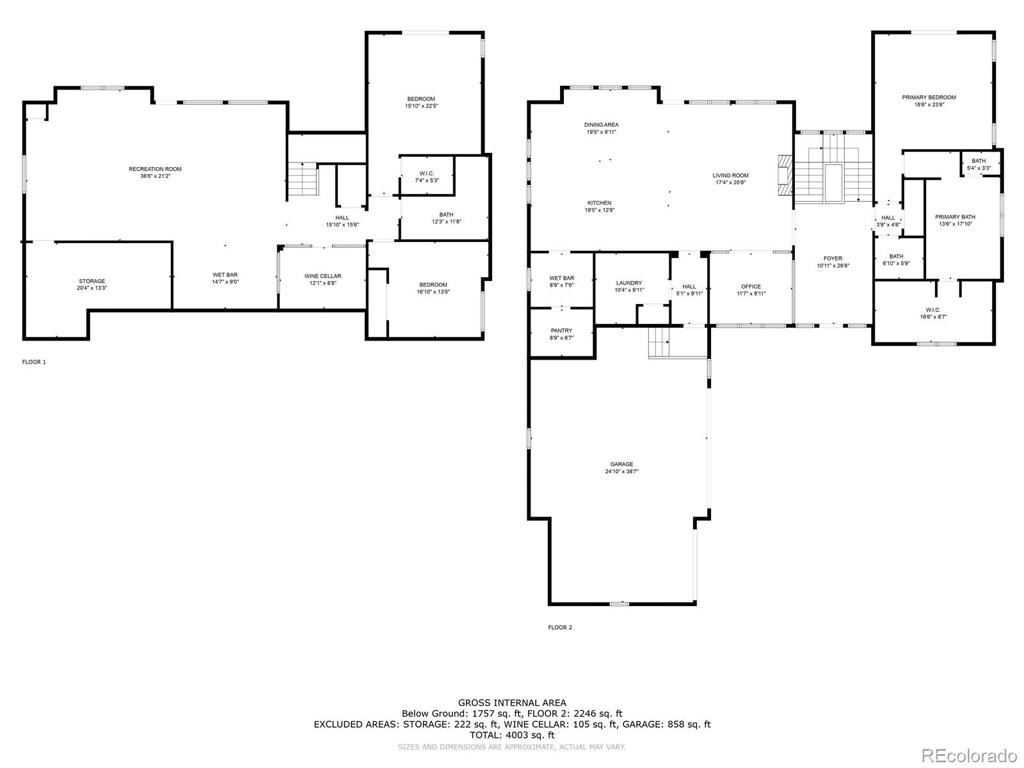


 Menu
Menu
 Schedule a Showing
Schedule a Showing

