6458 Leilani Drive
Castle Rock, CO 80108 — Douglas county
Price
$1,099,000
Sqft
5684.00 SqFt
Baths
5
Beds
6
Description
HIGHLY MOTIVATED seller is offering a $25,000 concession!
Welcome to your dream home! This stunning luxury residence offers the ultimate blend of sophistication and comfort.
With its vaulted ceilings and large windows, this home is flooded with natural light. Hunter Douglas fans and chic window coverings can be found throughout the home. Convenient motorized and remote controlled blinds for upper windows makes this space both versatile and comfortable. Enjoy the convenience and luxury of a main floor guest room and full bathroom.
At the heart of the home is the gourmet chef's kitchen, boasting exquisite quartz countertops and state-of-the-art GE Monogram appliances, perfect for culinary enthusiasts. Whether you're hosting an intimate dinner just off the kitchen or a grand gathering in the formal dining room, this kitchen will impress.
Basque in the luxury of the large primary bedroom suite with gorgeous tray ceiling and bathroom featuring waterfall shower and bench seating. Your guests will love the Jr. suite with en suite bathroom and walk in closet making it feel like a stay in a luxury resort.
The finished basement is the perfect space for a second living area with plenty of space for games and movies. There are endless uses for the bonus room such as a home gym, hobby room, play room, etc. The storage and closets throughout the home have been thoughtfully designed with custom closet systems to maximize space and keep things organized.
This home is equipped with a Moen Flo smart water system that monitors the entire house for water leaks so you can take a long weekend trip to the mountains and not worry about it. The outdoor space features a large covered patio and separate space perfect for a fire pit. Enjoy a green lawn all year round with the high quality synthetic turf. Both front and back have been professionally landscaped for an amazing low maintenance oasis.
Experience the best in luxury living—schedule a private tour today!
Property Level and Sizes
SqFt Lot
8712.00
Lot Features
Eat-in Kitchen, Entrance Foyer, Five Piece Bath, High Ceilings, High Speed Internet, In-Law Floor Plan, Kitchen Island, Open Floorplan, Pantry, Primary Suite, Quartz Counters, Smoke Free, Utility Sink, Vaulted Ceiling(s), Walk-In Closet(s)
Lot Size
0.20
Foundation Details
Slab
Basement
Finished, Full
Interior Details
Interior Features
Eat-in Kitchen, Entrance Foyer, Five Piece Bath, High Ceilings, High Speed Internet, In-Law Floor Plan, Kitchen Island, Open Floorplan, Pantry, Primary Suite, Quartz Counters, Smoke Free, Utility Sink, Vaulted Ceiling(s), Walk-In Closet(s)
Appliances
Dishwasher, Disposal, Double Oven, Dryer, Microwave, Range, Range Hood, Refrigerator, Washer, Wine Cooler
Electric
Central Air
Flooring
Carpet, Tile, Vinyl
Cooling
Central Air
Heating
Forced Air
Fireplaces Features
Family Room
Utilities
Cable Available, Electricity Available, Electricity Connected, Internet Access (Wired), Natural Gas Available, Natural Gas Connected, Phone Available
Exterior Details
Features
Gas Valve, Private Yard, Rain Gutters
Lot View
Mountain(s)
Water
Public
Sewer
Public Sewer
Land Details
Road Frontage Type
Public
Road Responsibility
Public Maintained Road
Road Surface Type
Paved
Garage & Parking
Parking Features
Dry Walled
Exterior Construction
Roof
Composition
Construction Materials
Frame
Exterior Features
Gas Valve, Private Yard, Rain Gutters
Window Features
Window Coverings
Security Features
Carbon Monoxide Detector(s), Smart Cameras, Smart Locks, Smoke Detector(s), Video Doorbell
Builder Name 1
Richmond American Homes
Builder Source
Public Records
Financial Details
Previous Year Tax
8814.00
Year Tax
2023
Primary HOA Name
Cobblestone Ranch
Primary HOA Phone
720-571-1440
Primary HOA Amenities
Clubhouse, Park, Playground, Pool, Tennis Court(s), Trail(s)
Primary HOA Fees Included
Recycling, Trash
Primary HOA Fees
80.00
Primary HOA Fees Frequency
Monthly
Location
Schools
Elementary School
Northeast
Middle School
Sagewood
High School
Ponderosa
Walk Score®
Contact me about this property
Doug James
RE/MAX Professionals
6020 Greenwood Plaza Boulevard
Greenwood Village, CO 80111, USA
6020 Greenwood Plaza Boulevard
Greenwood Village, CO 80111, USA
- (303) 814-3684 (Showing)
- Invitation Code: homes4u
- doug@dougjamesteam.com
- https://DougJamesRealtor.com
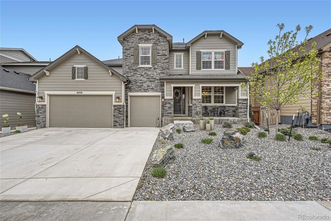
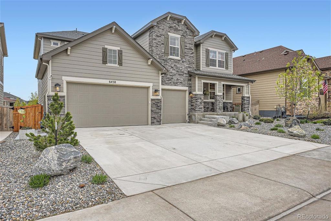
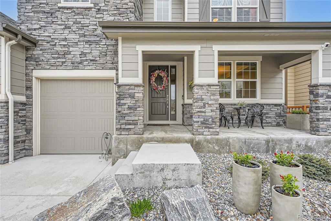
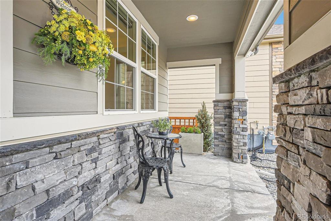
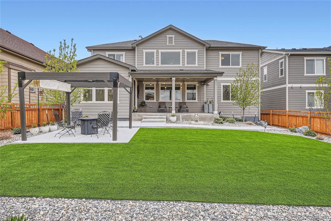
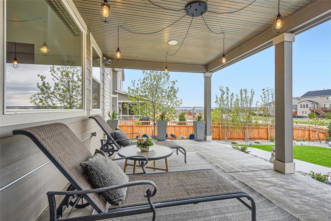
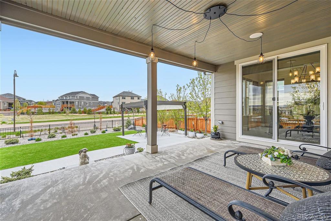
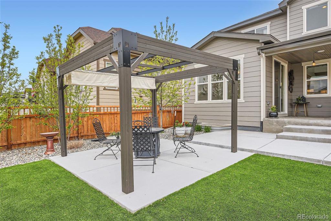
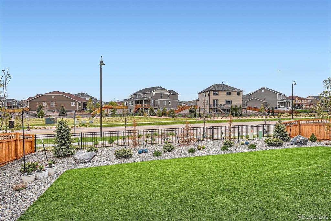
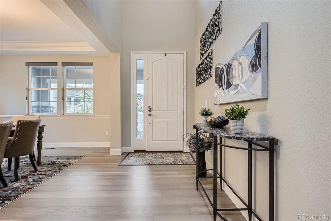
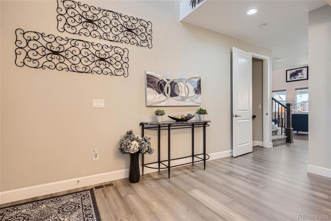
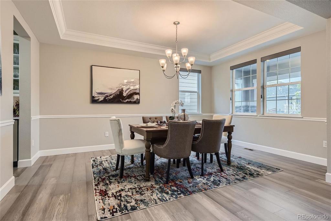
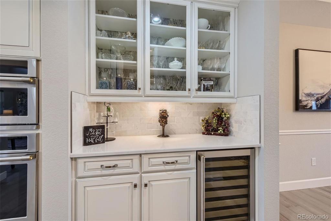
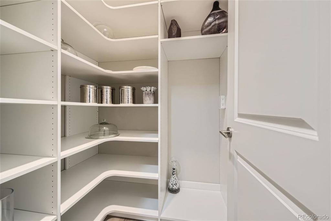
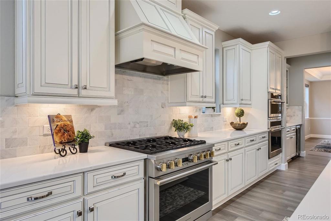
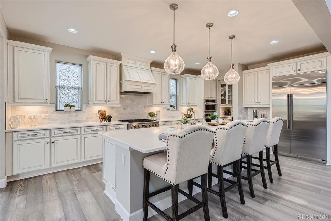
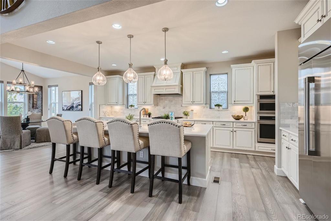
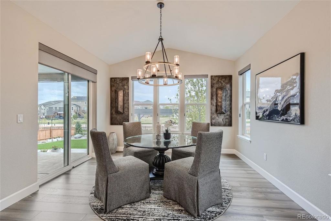
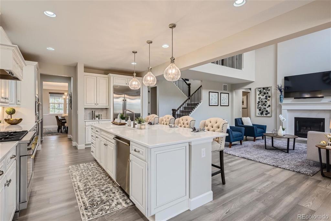
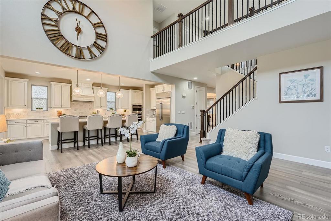
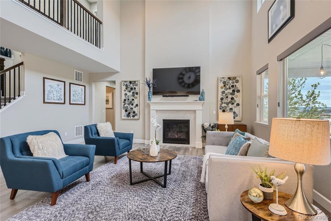
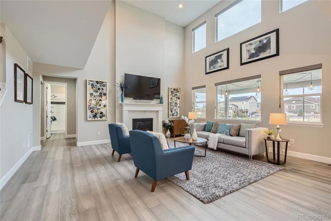
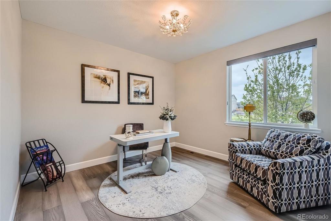
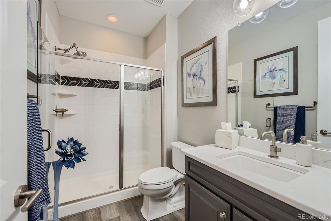
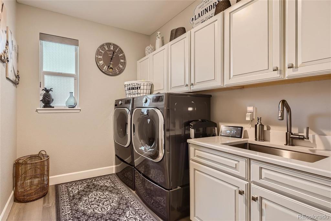
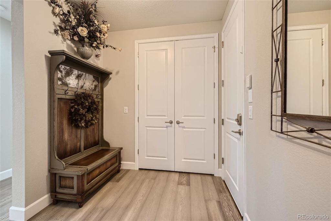
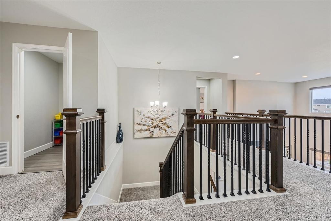
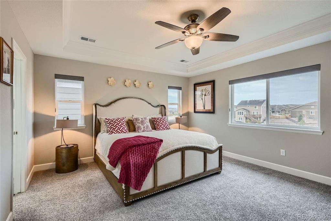
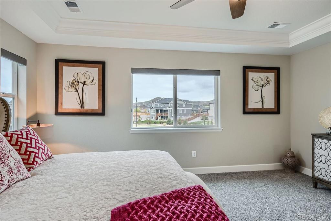
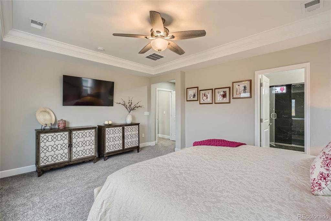
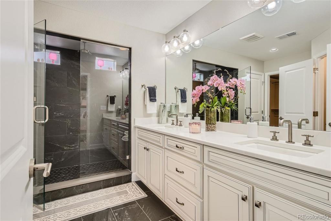
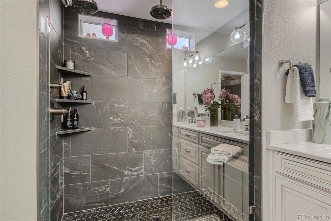
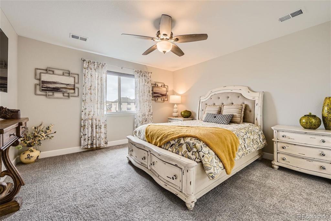
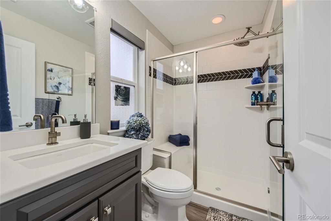
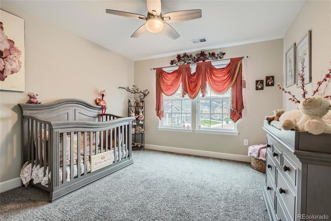
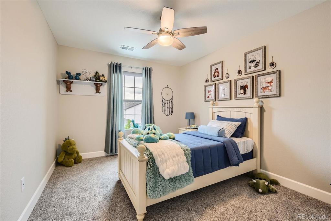
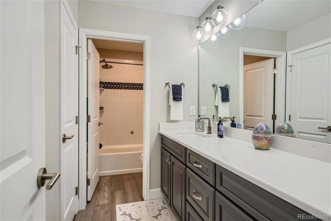
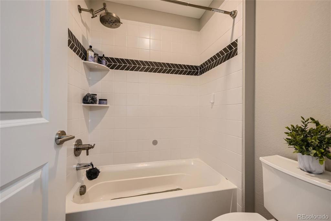
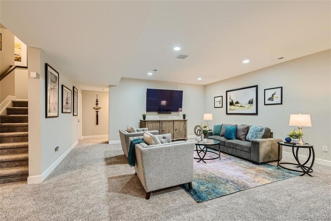
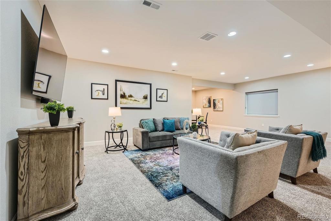
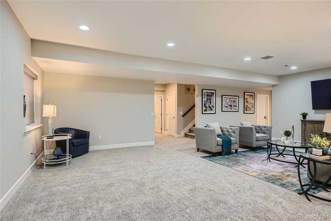
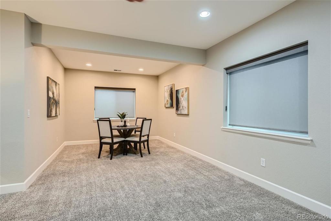
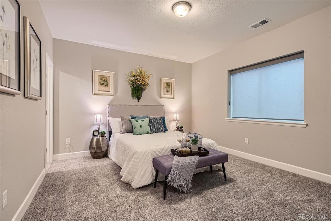
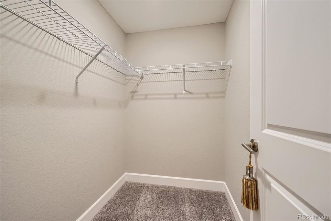
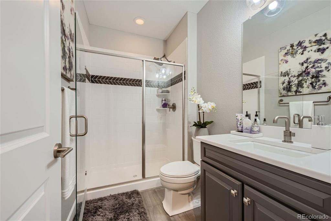
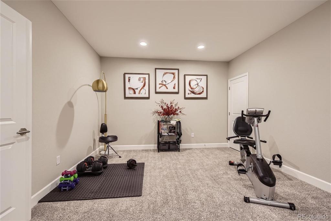
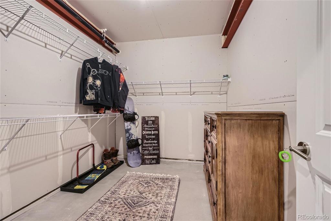
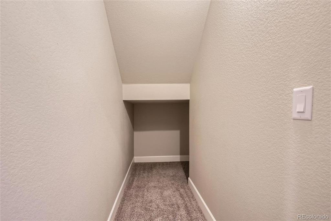
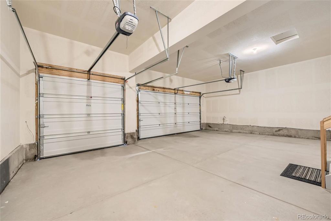
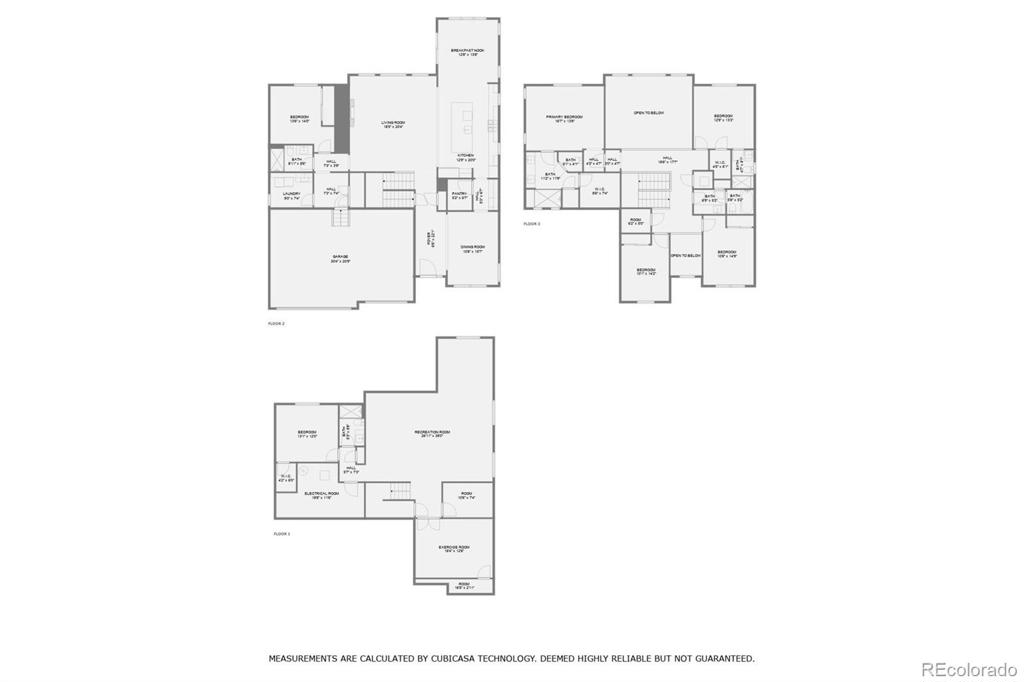


 Menu
Menu
 Schedule a Showing
Schedule a Showing

