5380 N Lariat Drive
Castle Rock, CO 80108 — Douglas county
Price
$1,649,000
Sqft
5440.00 SqFt
Baths
9
Beds
7
Description
The "CASTLE in the PINES" Estate Highlights : Designed to look like a luxurious 3-Story Castle from Germany - 1st Level entrance includes a dramatic Foyer with marble look flooring. No Steps. Accessible. - 2nd Level entrance - drive up and around to back of the Castle. No Steps. Accessible. - Solid Oak wood floors, Kohler Showers, raised Cabinets for easy cleaning, upscale sinks, 3' solid 6-panel Oak doors - 7 Bedrooms (120sf - 240sf) with 6 Bathrooms (3/4 or Full). Bathroom on 1st floor nearest foyer is ADA compliant - 3 Offices in South Wing (125sf - 180sf) each has its own 3/4 bathroom. (Office, Therapy Room, Tool Room) - Navien 95% Efficient Gas Boiler offering RADIANT Heat (does not spread cold/flu viruses) - Fire Sprinkler System w/850 gallon water tank in South Wing - Denver Aquifer Well - Free Water - All LED power Lights, Gas Ranges - Tesla Charging Station - Optional 3-Car garage with roof deck inserted into hillside connected to patio near Foyer using walkway bridge. Optional Platform Lift for wheelchair. Location, Views, Acreage - Located in Un-Incorporated Douglas County - nestled in the Forest of Castle Pines - Astonishing Million Dollar Views of Forest and Mountain Range - minutes to Parks, Hospitals, Shopping Malls Accessible: All doors are 36" wide, hallways 42"+ wide - no steps at entrance on 1st or 2nd floor, in-floor ramp in Foyer - internal u-shaped staircases: 36" wide, 7" rise, continuous solid Oak handrails (built to commercial code requirements). ELEVATOR Options : - Elevator Chute already installed and inspected/approved by Tri-County. Platform lift to take resident from 2nd level to 3rd Level ~ 20K - Residential Elevator for all 3 levels. ~ 30K - Commercial Elevator for all 3 Levels fits gurney from ambulance. ~ 90K Optional : - Optional In-ground swimming pool. Entire house furnishings, appliances, electric battery powered snow-blower and lawn-mower - Detached 3-car garage with party deck on roof with fantastic views
Property Level and Sizes
SqFt Lot
80586.00
Lot Features
Breakfast Nook, Ceiling Fan(s), Eat-in Kitchen, Elevator, Granite Counters, Kitchen Island, Laminate Counters, Open Floorplan, Primary Suite, Smoke Free, Walk-In Closet(s)
Lot Size
1.85
Foundation Details
Slab
Basement
Walk-Out Access
Interior Details
Interior Features
Breakfast Nook, Ceiling Fan(s), Eat-in Kitchen, Elevator, Granite Counters, Kitchen Island, Laminate Counters, Open Floorplan, Primary Suite, Smoke Free, Walk-In Closet(s)
Appliances
Dishwasher, Disposal, Microwave, Oven, Range Hood, Refrigerator, Washer
Laundry Features
In Unit, Laundry Closet
Electric
Central Air
Flooring
Carpet, Laminate, Tile, Wood
Cooling
Central Air
Heating
Radiant
Utilities
Cable Available, Electricity Available, Electricity Connected, Natural Gas Available, Natural Gas Connected, Phone Available
Exterior Details
Features
Gas Valve, Private Yard, Spa/Hot Tub
Lot View
Mountain(s),Valley
Water
Well
Sewer
Septic Tank
Land Details
PPA
891351.35
Road Frontage Type
Public Road
Road Responsibility
Public Maintained Road
Road Surface Type
Paved
Garage & Parking
Parking Spaces
1
Parking Features
Concrete, Driveway-Gravel, Finished
Exterior Construction
Roof
Membrane,Metal,Other
Construction Materials
Frame, Rock, Stone, Stucco
Exterior Features
Gas Valve, Private Yard, Spa/Hot Tub
Window Features
Bay Window(s), Double Pane Windows
Security Features
Smoke Detector(s)
Builder Source
Public Records
Financial Details
PSF Total
$303.12
PSF Finished
$431.45
PSF Above Grade
$431.45
Previous Year Tax
4345.00
Year Tax
2021
Primary HOA Management Type
Voluntary
Primary HOA Name
Happy Canyon HOA
Primary HOA Phone
720-717-6600
Primary HOA Fees
48.00
Primary HOA Fees Frequency
Annually
Primary HOA Fees Total Annual
48.00
Location
Schools
Elementary School
Buffalo Ridge
Middle School
Rocky Heights
High School
Rock Canyon
Walk Score®
Contact me about this property
Doug James
RE/MAX Professionals
6020 Greenwood Plaza Boulevard
Greenwood Village, CO 80111, USA
6020 Greenwood Plaza Boulevard
Greenwood Village, CO 80111, USA
- (303) 814-3684 (Showing)
- Invitation Code: homes4u
- doug@dougjamesteam.com
- https://DougJamesRealtor.com
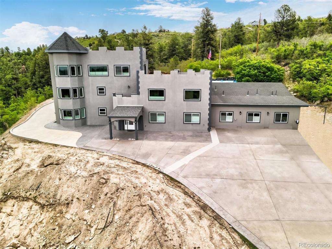
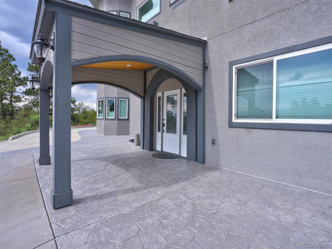
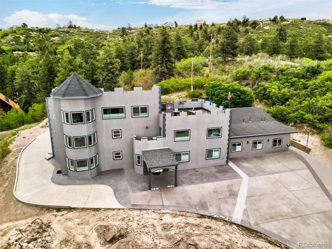
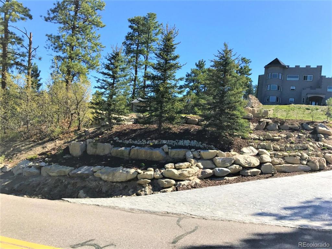
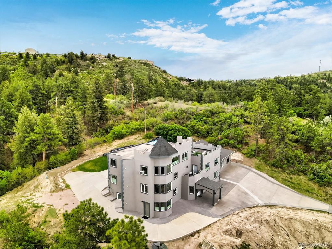
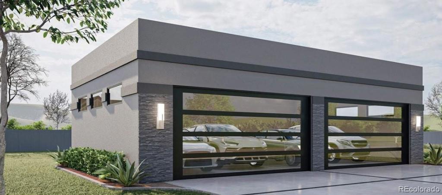
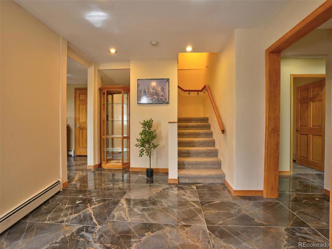
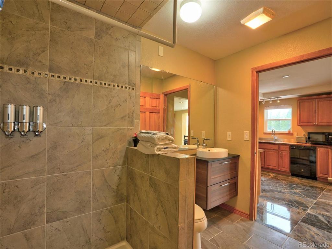
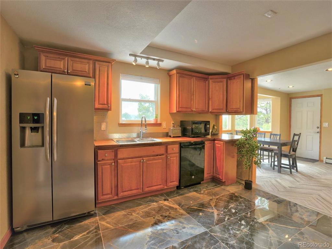
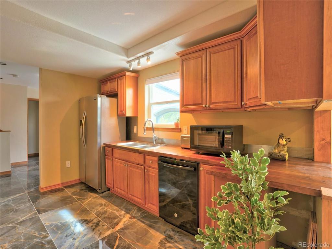
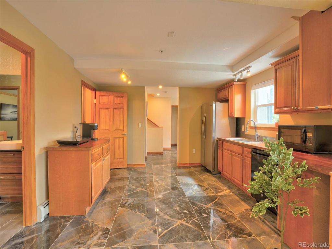
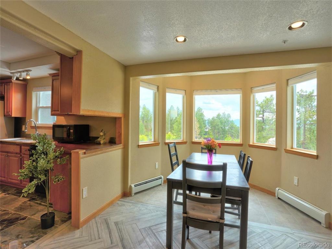
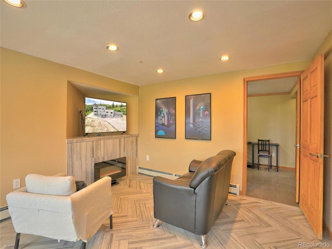
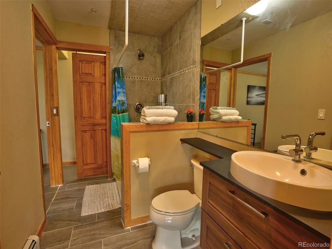
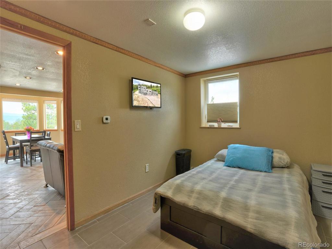
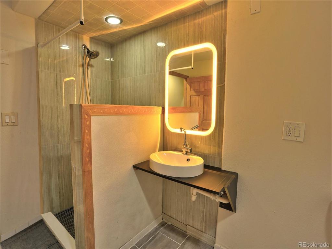
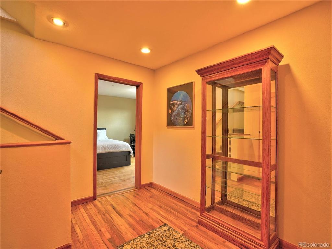
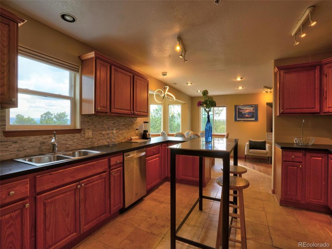
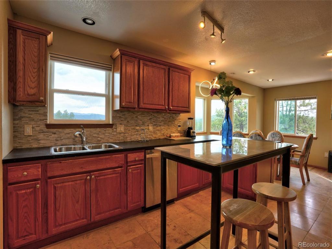
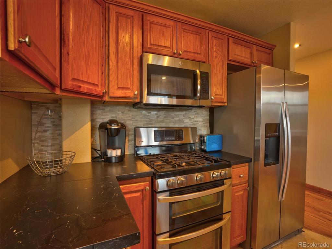
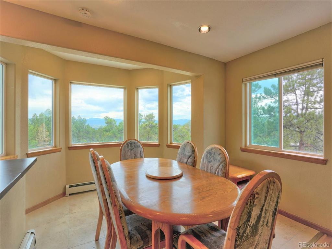
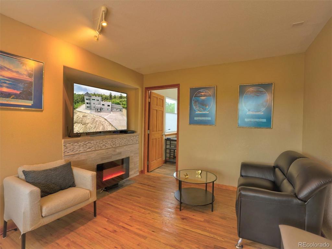
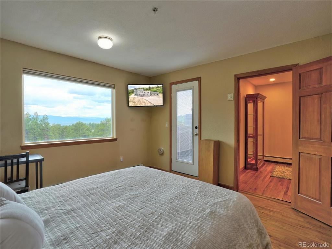
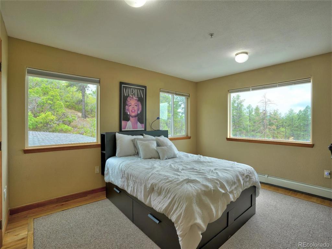
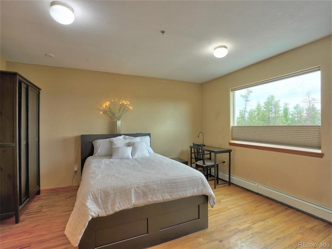
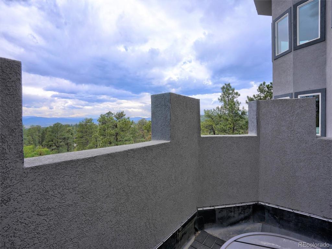
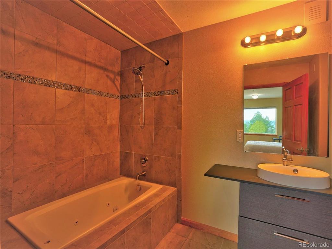
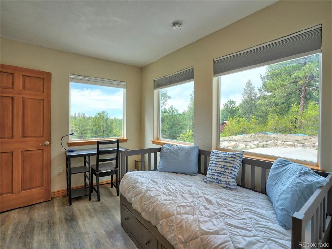
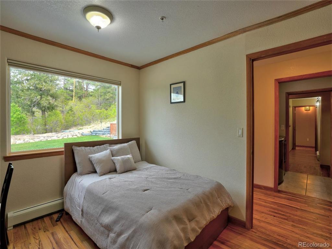
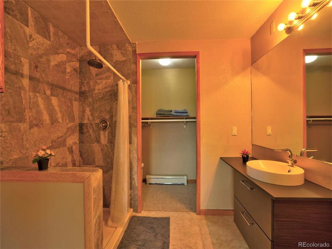
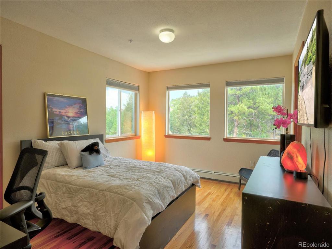
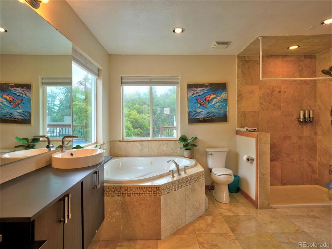
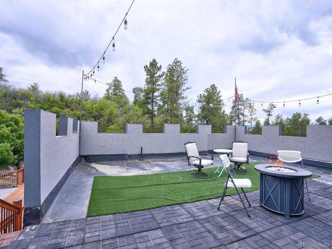
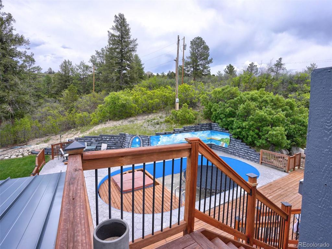
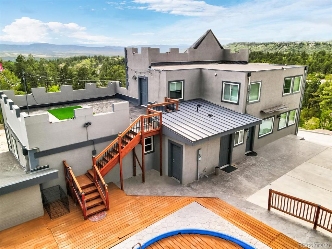
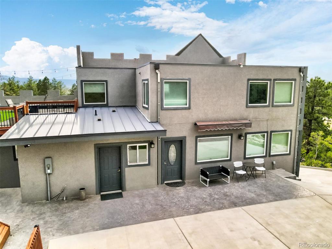
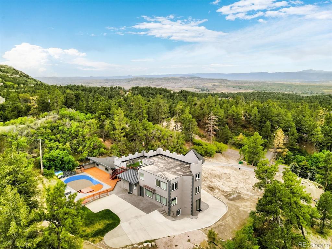
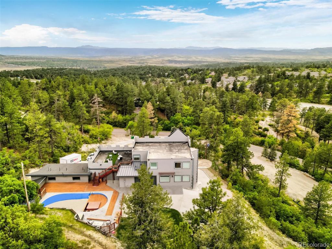
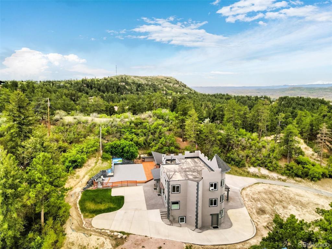
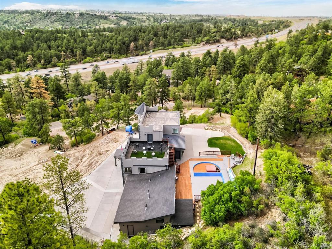


 Menu
Menu
 Schedule a Showing
Schedule a Showing

