5301 Richmond Hill Court
Castle Rock, CO 80108 — Douglas county
Price
$1,894,000
Sqft
4838.00 SqFt
Baths
4
Beds
4
Description
For a video tour please visit 5301RichmondHillCourt.com. This incredible low-maintenance detached patio home is the ultimate in active luxury lifestyle with unparalleled front-range views. Located in the coveted, gated Village at Castle Pines neighborhood, this home is lock and leave perfection. With no surface left untouched, this gorgeous home has just been transformed with imaginative changes with designer materials throughout. The entire Great Room and kitchen have been opened up with Sierra Pacific 12' and 8' glass panels to allow for uninterrupted views and light. With walls removed and newly revisioned spaces, this home now has the flow and luxury for desired modern living. This gorgeous home overlooks the hub of active life in the Village, The Canyon Club. Enjoy Pickleball, Tennis, community events, the adult fitness center and pool, and the Village Shops, all just steps from your door. The essence of modern elegance in this turnkey home where every detail has been carefully curated for a lifestyle of comfort and convenience. Please call for your personal or virtual tour today!
Property Level and Sizes
SqFt Lot
8276.40
Lot Features
Built-in Features, Eat-in Kitchen, Five Piece Bath, High Ceilings, Kitchen Island, Open Floorplan, Primary Suite, Quartz Counters, Smoke Free, Solid Surface Counters, Utility Sink, Vaulted Ceiling(s), Walk-In Closet(s)
Lot Size
0.19
Foundation Details
Slab
Basement
Bath/Stubbed, Daylight, Exterior Entry, Finished, Full, Sump Pump, Walk-Out Access
Common Walls
No Common Walls
Interior Details
Interior Features
Built-in Features, Eat-in Kitchen, Five Piece Bath, High Ceilings, Kitchen Island, Open Floorplan, Primary Suite, Quartz Counters, Smoke Free, Solid Surface Counters, Utility Sink, Vaulted Ceiling(s), Walk-In Closet(s)
Appliances
Bar Fridge, Dishwasher, Disposal, Double Oven, Microwave, Range Hood, Refrigerator, Self Cleaning Oven, Wine Cooler
Laundry Features
In Unit
Electric
Central Air
Flooring
Carpet, Tile, Vinyl
Cooling
Central Air
Heating
Forced Air, Natural Gas
Fireplaces Features
Gas, Great Room
Utilities
Electricity Connected, Natural Gas Connected
Exterior Details
Features
Balcony, Lighting
Lot View
Mountain(s), Valley
Water
Private
Sewer
Community Sewer
Land Details
Road Frontage Type
None
Road Responsibility
Private Maintained Road
Road Surface Type
Paved
Garage & Parking
Parking Features
Concrete, Dry Walled, Exterior Access Door, Finished, Floor Coating, Insulated Garage, Lighted, Oversized, Storage
Exterior Construction
Roof
Concrete
Construction Materials
Frame, Stone, Stucco
Exterior Features
Balcony, Lighting
Window Features
Double Pane Windows, Window Coverings, Window Treatments
Security Features
Carbon Monoxide Detector(s), Security System, Smart Security System, Smoke Detector(s), Video Doorbell
Builder Source
Public Records
Financial Details
Previous Year Tax
6686.00
Year Tax
2022
Primary HOA Name
The Village at Castle Pines
Primary HOA Phone
303-814-1345
Primary HOA Amenities
Clubhouse, Fitness Center, Gated, Playground, Pond Seasonal, Pool, Security, Spa/Hot Tub, Tennis Court(s), Trail(s)
Primary HOA Fees Included
Maintenance Grounds, Recycling, Road Maintenance, Security, Trash
Primary HOA Fees
300.00
Primary HOA Fees Frequency
Monthly
Location
Schools
Elementary School
Buffalo Ridge
Middle School
Rocky Heights
High School
Rock Canyon
Walk Score®
Contact me about this property
Doug James
RE/MAX Professionals
6020 Greenwood Plaza Boulevard
Greenwood Village, CO 80111, USA
6020 Greenwood Plaza Boulevard
Greenwood Village, CO 80111, USA
- (303) 814-3684 (Showing)
- Invitation Code: homes4u
- doug@dougjamesteam.com
- https://DougJamesRealtor.com
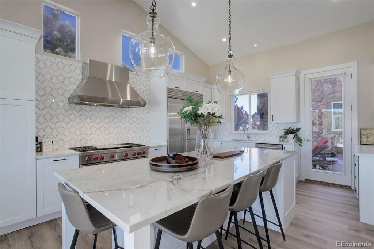
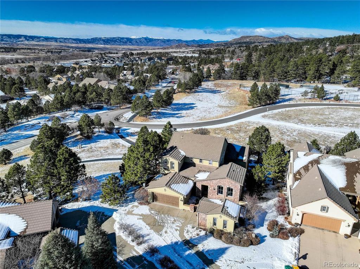
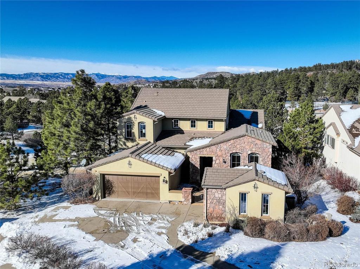
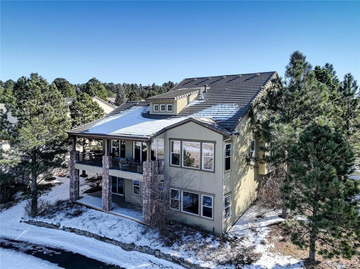
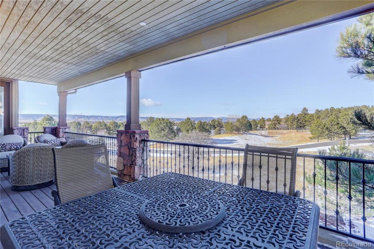
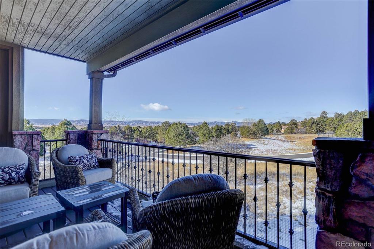
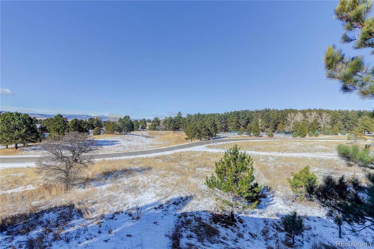
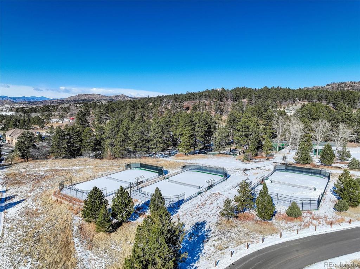
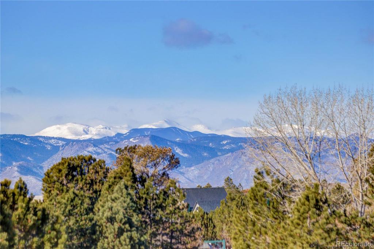
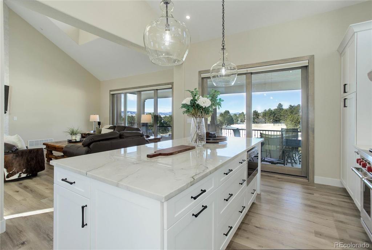
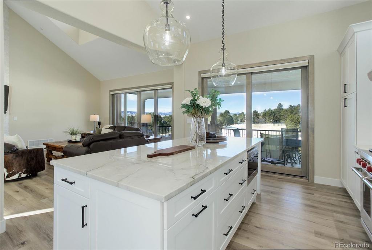
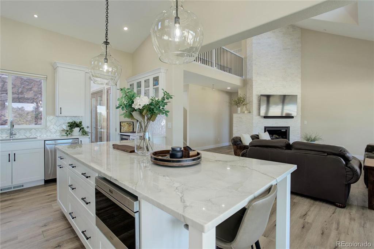
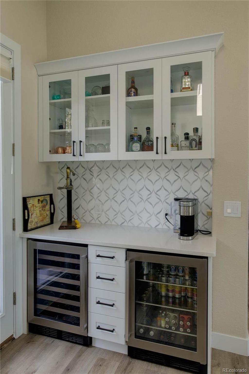
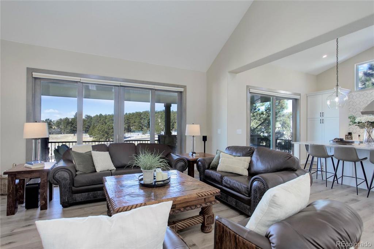
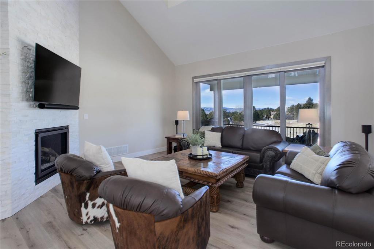
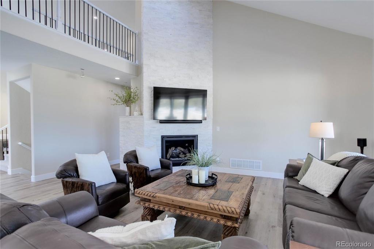
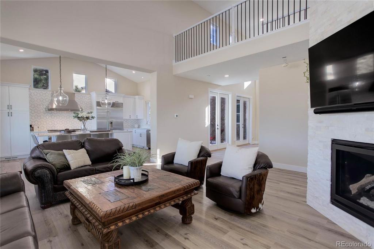
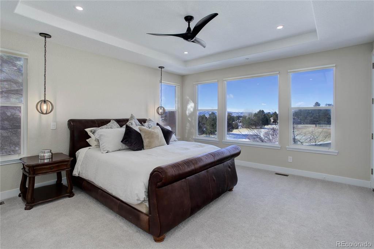
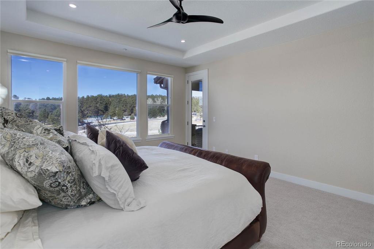
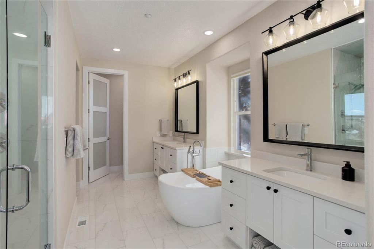
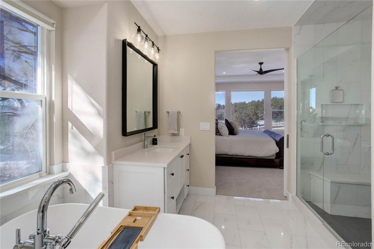
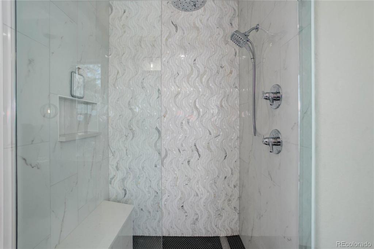
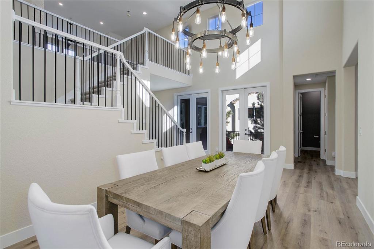
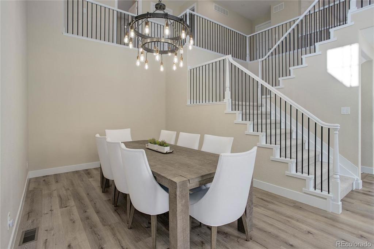
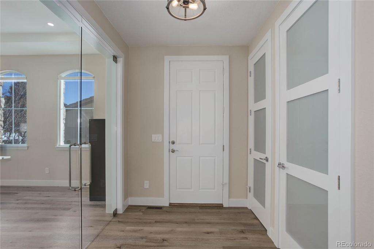
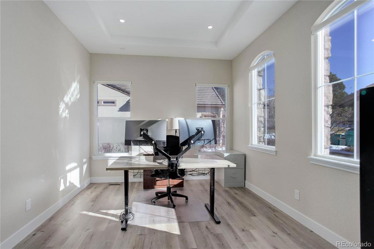
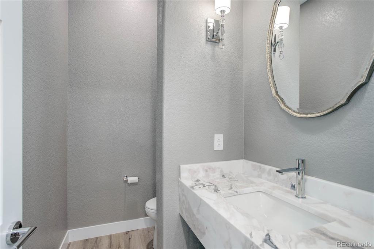
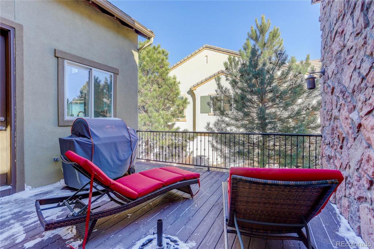
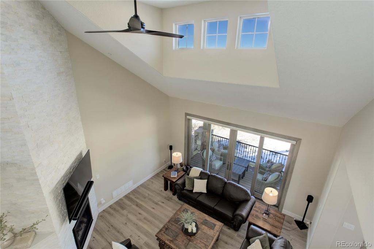
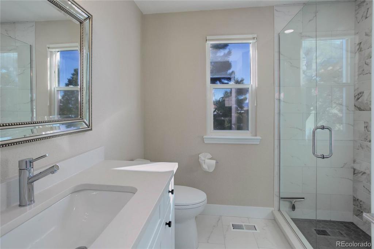
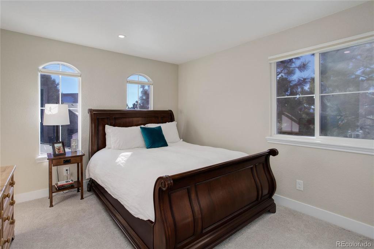
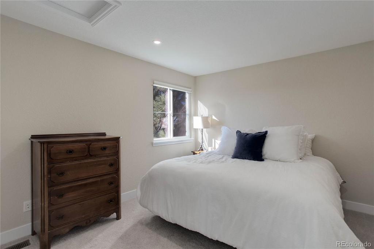
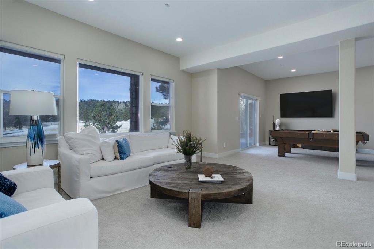
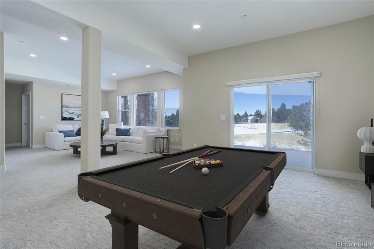
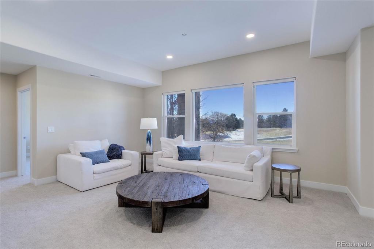
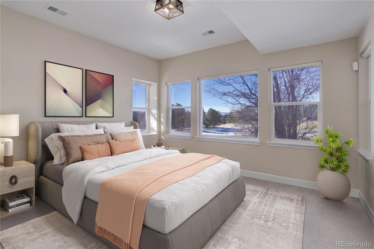
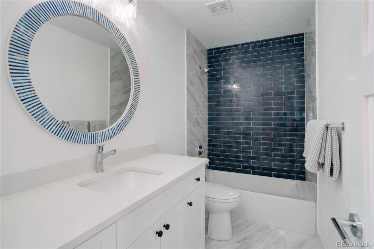
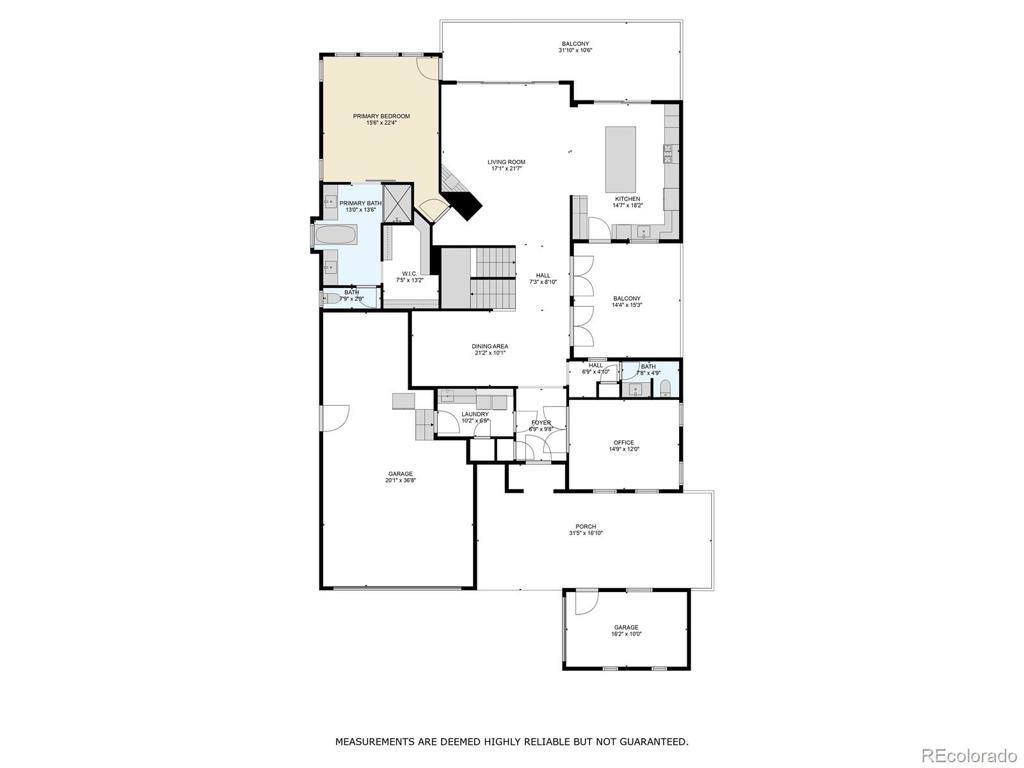
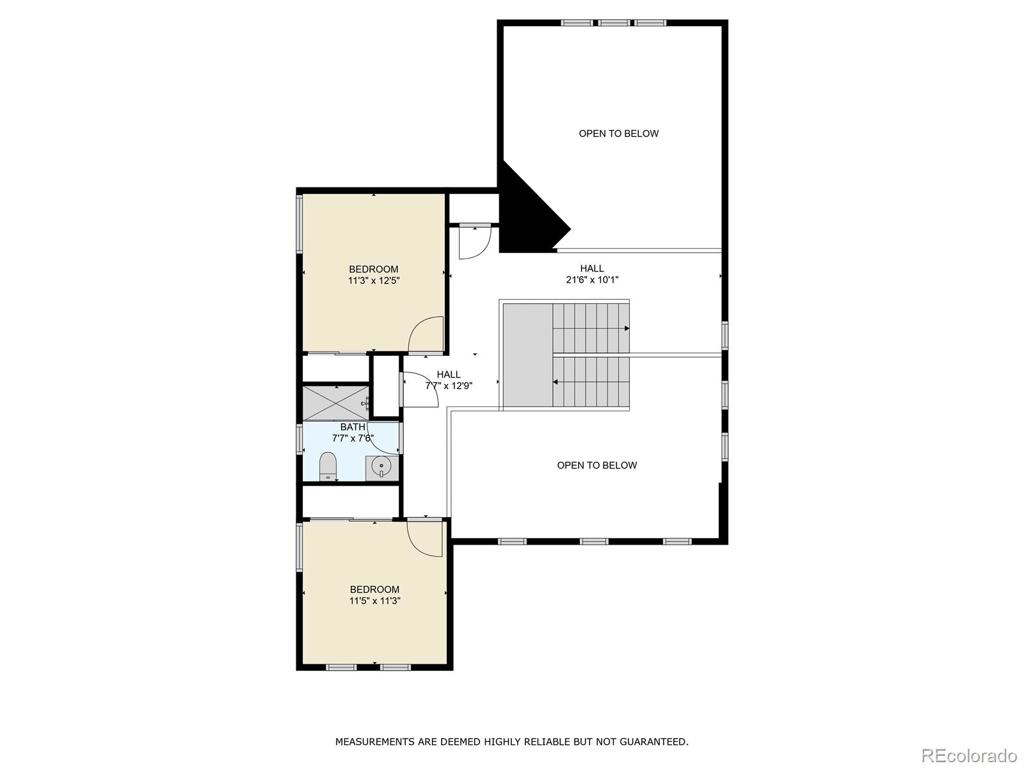
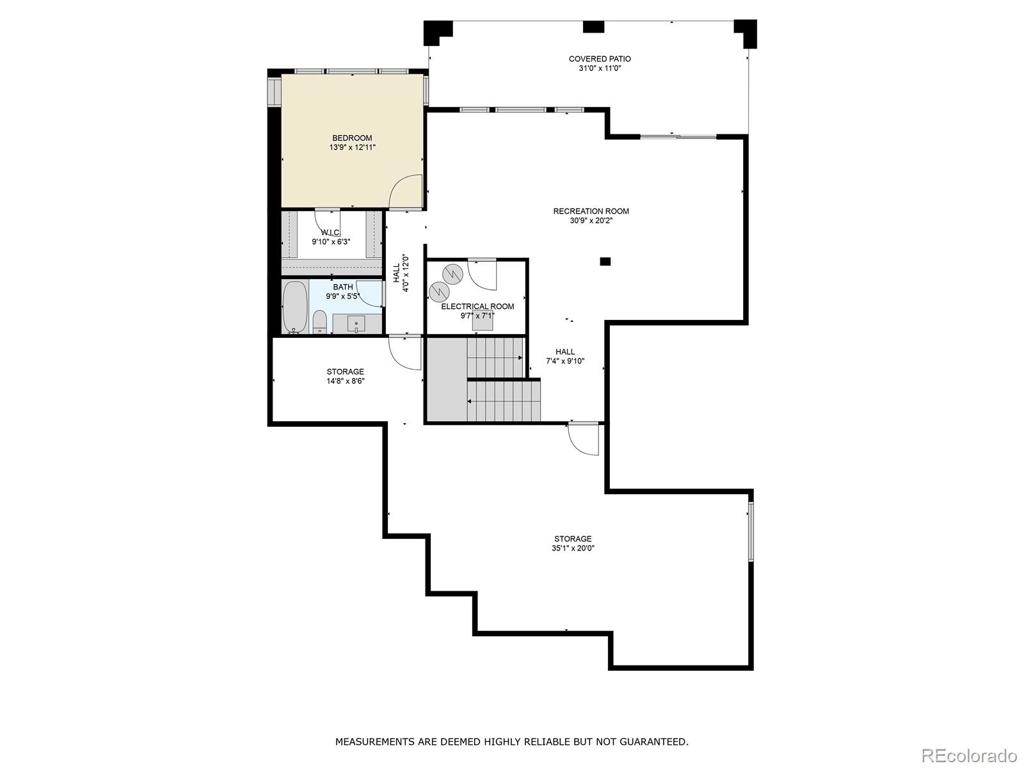


 Menu
Menu


