5044 Mcclure Lane
Castle Rock, CO 80108 — Douglas county
Price
$2,199,000
Sqft
6321.00 SqFt
Baths
7
Beds
4
Description
This stunning luxurious ranch home in Castle Pines has been completely remodeled with an exceptional design and no detail was overlooked! The home features dramatic interiors, expansive ceilings, light coffers, floor-to-ceiling windows, beautiful built-ins, and a state-of-the-art whole-house audio system. Nestled in gorgeous Castle Pines with stunning mountain views, it backs to walking paths and trails and is perfect for year-round entertaining. The magnificent great room welcomes you with a fireplace and a six-panel sliding door that opens completely to the covered patio, which features a cozy fire pit and spectacular views of the Front Range mountain line. The gourmet kitchen is tastefully appointed with modern cabinetry, stainless-steel appliances, fireplace, and pantry. The elegant main-level primary retreat offers tons of natural light, an incredible walk-in closet, and private access to the deck with breathtaking mountain views. The luxurious primary bath features walk-in shower, soaking tub, and fireplace, creating a perfect haven of relaxation. The main floor includes a guest ensuite bedroom with bathroom, formal dining room, private office with built-in bookshelves and a double glass door entrance, and powder room. The lower level of the home is an entertainer's dream, complete with a family room with wet bar, wine cellar, home theater with stadium seating, walk-out basement to the lower-level deck, two additional bedrooms, a bonus room, and four bathrooms. Experience low-maintenance living in this beautiful gated community with 24/7 security, a fitness center, pools, trails, parks, and courts for tennis and pickleball. Don't miss out on this incredible home and lifestyle!
Property Level and Sizes
SqFt Lot
10585.00
Lot Features
Built-in Features, Ceiling Fan(s), Eat-in Kitchen, Entrance Foyer, Five Piece Bath, Kitchen Island, Open Floorplan, Pantry, Primary Suite, Sound System, Vaulted Ceiling(s), Walk-In Closet(s), Wet Bar
Lot Size
0.24
Basement
Full, Walk-Out Access
Interior Details
Interior Features
Built-in Features, Ceiling Fan(s), Eat-in Kitchen, Entrance Foyer, Five Piece Bath, Kitchen Island, Open Floorplan, Pantry, Primary Suite, Sound System, Vaulted Ceiling(s), Walk-In Closet(s), Wet Bar
Appliances
Bar Fridge, Convection Oven, Cooktop, Dishwasher, Disposal, Double Oven, Dryer, Freezer, Gas Water Heater, Microwave, Oven, Refrigerator, Self Cleaning Oven, Washer
Electric
Central Air
Flooring
Carpet, Tile, Wood
Cooling
Central Air
Heating
Natural Gas
Fireplaces Features
Family Room, Great Room, Living Room, Primary Bedroom
Utilities
Cable Available, Electricity Connected, Natural Gas Connected
Exterior Details
Features
Balcony, Fire Pit
Lot View
Mountain(s)
Water
Public
Sewer
Public Sewer
Land Details
Garage & Parking
Exterior Construction
Roof
Concrete
Construction Materials
Frame, Stucco
Exterior Features
Balcony, Fire Pit
Builder Source
Public Records
Financial Details
Previous Year Tax
13474.00
Year Tax
2023
Primary HOA Name
Village at Castle Pines
Primary HOA Phone
303-814-1345
Primary HOA Amenities
Fitness Center, Gated, Playground, Pond Seasonal, Pool, Security, Spa/Hot Tub, Tennis Court(s), Trail(s)
Primary HOA Fees Included
On-Site Check In, Security, Sewer, Snow Removal, Trash
Primary HOA Fees
300.00
Primary HOA Fees Frequency
Monthly
Location
Schools
Elementary School
Buffalo Ridge
Middle School
Rocky Heights
High School
Rock Canyon
Walk Score®
Contact me about this property
Doug James
RE/MAX Professionals
6020 Greenwood Plaza Boulevard
Greenwood Village, CO 80111, USA
6020 Greenwood Plaza Boulevard
Greenwood Village, CO 80111, USA
- (303) 814-3684 (Showing)
- Invitation Code: homes4u
- doug@dougjamesteam.com
- https://DougJamesRealtor.com
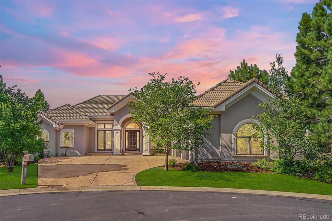
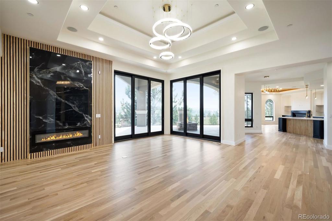
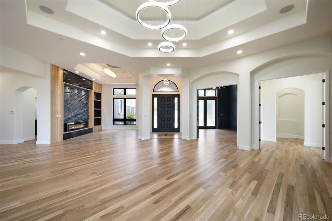
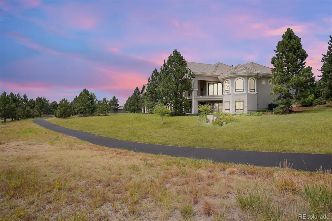
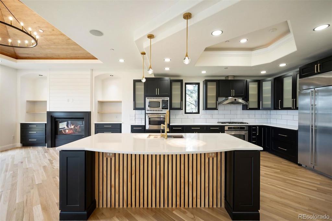
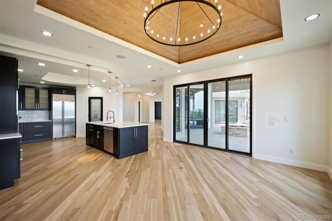
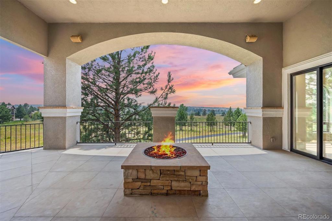
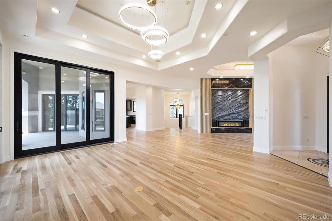
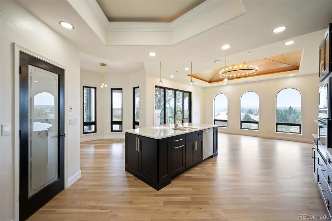
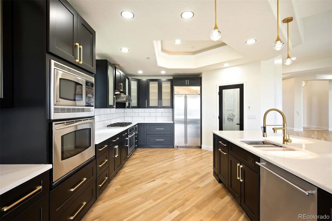
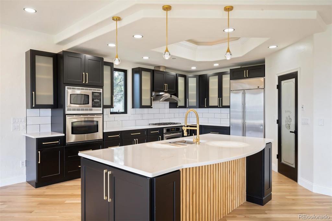
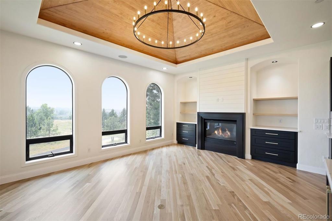
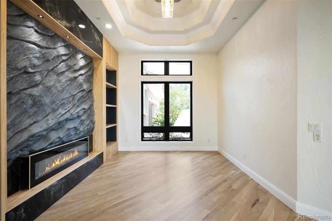
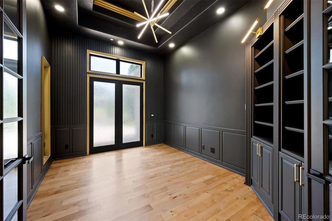
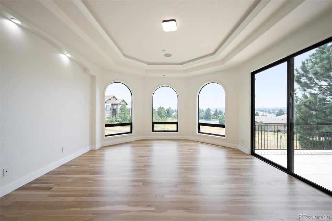
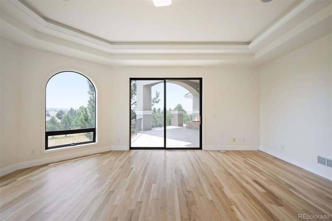
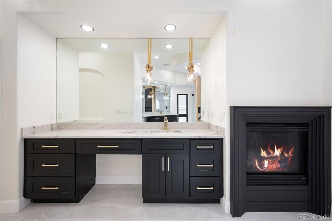
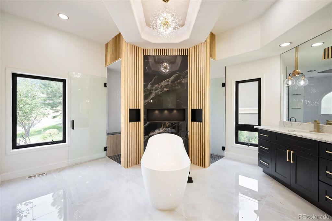
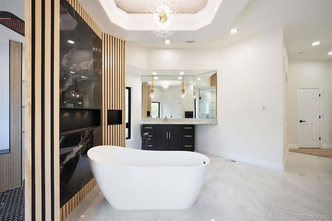
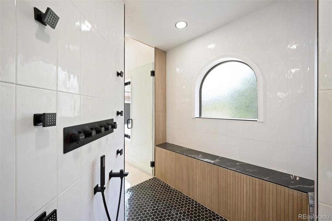
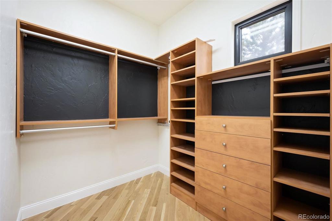
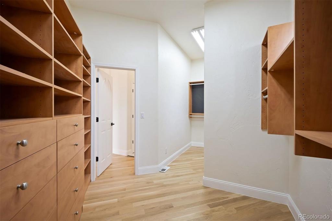
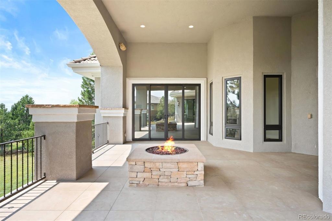
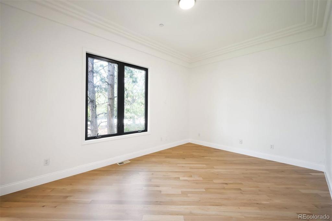
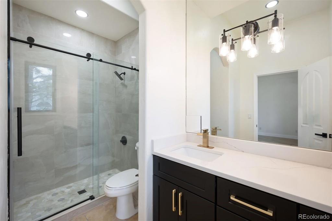
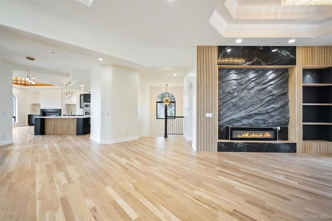
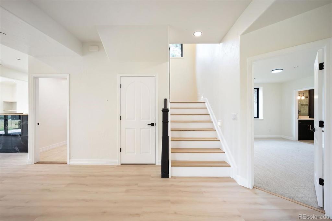
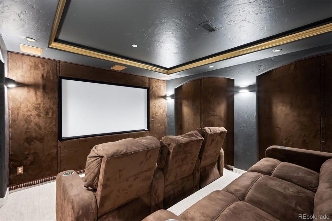
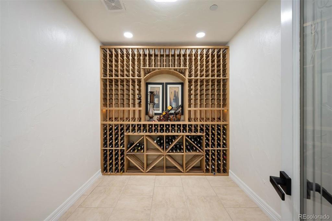
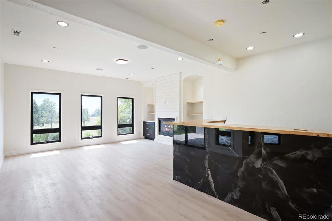
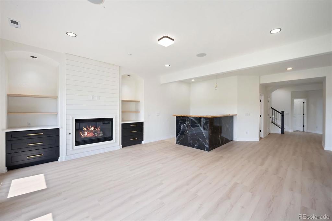
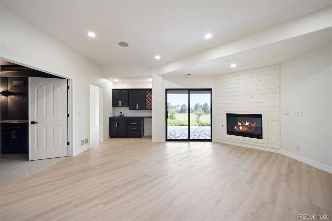
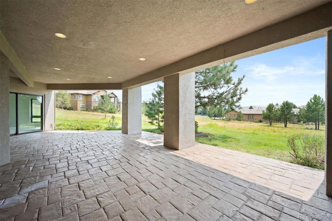
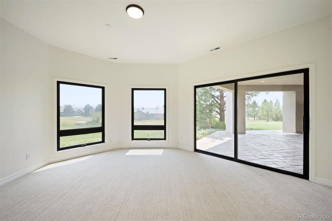
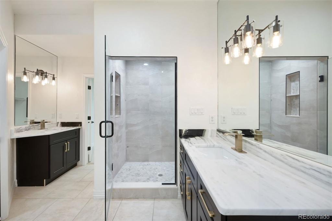
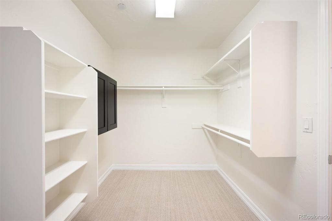
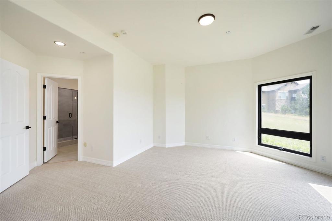
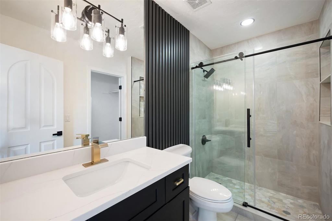
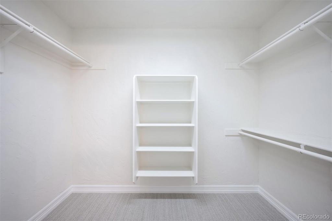
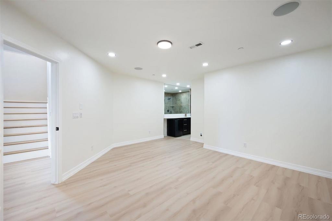
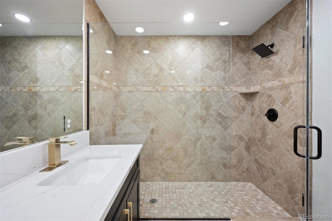
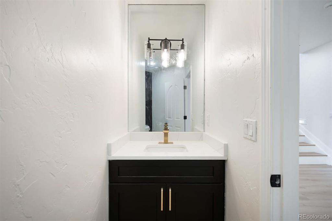
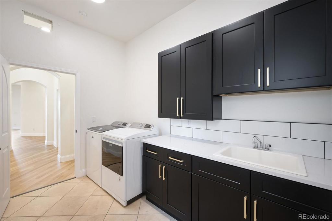
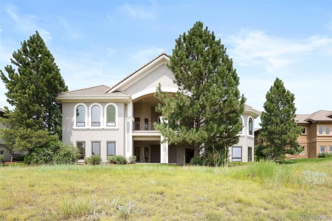
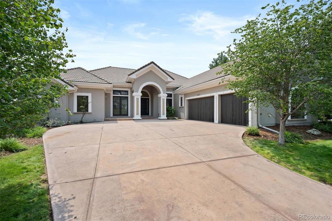


 Menu
Menu
 Schedule a Showing
Schedule a Showing

