6650 W Prentice Avenue
Littleton, CO 80123 — Jefferson county
Price
$2,695,000
Sqft
11272.00 SqFt
Baths
8
Beds
7
Description
Welcome to THE nicest home in all of Belvedere at Grant Ranch, this stunning custom 3-story home oozes of quality craftsmanship. Despite the sprawling scale of the home, the interior spaces are intimate, elegant and comfortable in size. The perfectly proportioned rooms are designed to satisfy the demands and ease the stress of an active lifestyle. This home is full of surprises, a bar and wine cellar tucked beneath a spiraling staircase, a vaulted-ceiling sunroom, 7 fireplaces throughout to contribute to the warmth and intimacy of the home and a master retreat under the eaves at the pinnacle of the home. The master suite features an oversized jetted soaking tub, walk-in steam shower, sauna and access to a secluded outdoor balcony. The handsome home office with a lake view graciously allows a busy executive the ability to log long hours requisite of a demanding business or career, without compromising family time. You will be treated with sweeping views of the front range and private community lake from numerous decks and porches on all 3 levels. The home sits on a premium 2/3-acre lot across the street from the private boat dock to the lake for Belvedere with oversized large windows to take in the scenic views. You will enjoy your time out back either from the main or from the lower-level walk-out in the completely private yard thanks to the mature evergreen trees lining the property. There are also extensive outdoor living spaces throughout the home on multiple levels for a luxurious lifestyle. For the car enthusiast there is an oversized 4 car garage to house your pride and joy. Truly too much to list here, come and see for yourself before it is too late. Take a look at the 3D Tour Here: https://my.matterport.com/show/?m=aWPRcu4a9im
Property Level and Sizes
SqFt Lot
28749.60
Lot Features
Central Vacuum, Eat-in Kitchen, Five Piece Bath, Granite Counters, Primary Suite, Open Floorplan, Pantry, Sauna, Vaulted Ceiling(s), Walk-In Closet(s)
Lot Size
0.66
Basement
Finished,Full
Base Ceiling Height
9 Feet
Interior Details
Interior Features
Central Vacuum, Eat-in Kitchen, Five Piece Bath, Granite Counters, Primary Suite, Open Floorplan, Pantry, Sauna, Vaulted Ceiling(s), Walk-In Closet(s)
Appliances
Dishwasher, Disposal, Dryer, Microwave, Oven, Refrigerator, Washer, Wine Cooler
Electric
Central Air
Flooring
Carpet, Stone, Tile, Wood
Cooling
Central Air
Heating
Forced Air, Natural Gas
Fireplaces Features
Basement, Family Room, Living Room, Primary Bedroom
Utilities
Cable Available, Natural Gas Connected
Exterior Details
Patio Porch Features
Deck,Front Porch,Patio
Water
Public
Sewer
Public Sewer
Land Details
PPA
3825757.58
Garage & Parking
Parking Spaces
1
Parking Features
Dry Walled, Oversized
Exterior Construction
Roof
Cement Shake
Construction Materials
Frame, Stone
Architectural Style
Traditional
Window Features
Double Pane Windows
Security Features
Carbon Monoxide Detector(s),Smoke Detector(s)
Builder Source
Public Records
Financial Details
PSF Total
$224.01
PSF Finished
$242.70
PSF Above Grade
$345.09
Previous Year Tax
18427.00
Year Tax
2020
Primary HOA Management Type
Professionally Managed
Primary HOA Name
Grant Ranch
Primary HOA Phone
303-420-4433
Primary HOA Website
www.grantranch.org
Primary HOA Amenities
Clubhouse,Pool,Tennis Court(s)
Primary HOA Fees
65.00
Primary HOA Fees Frequency
Monthly
Primary HOA Fees Total Annual
1920.00
Location
Schools
Elementary School
Blue Heron
Middle School
Summit Ridge
High School
Dakota Ridge
Walk Score®
Contact me about this property
Doug James
RE/MAX Professionals
6020 Greenwood Plaza Boulevard
Greenwood Village, CO 80111, USA
6020 Greenwood Plaza Boulevard
Greenwood Village, CO 80111, USA
- (303) 814-3684 (Showing)
- Invitation Code: homes4u
- doug@dougjamesteam.com
- https://DougJamesRealtor.com
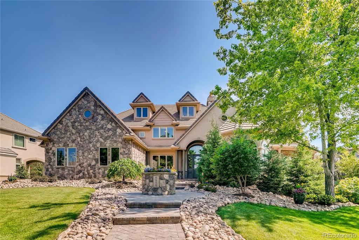
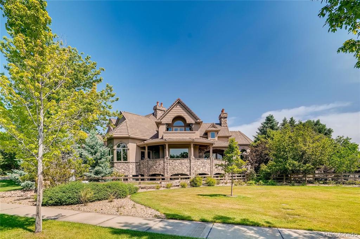
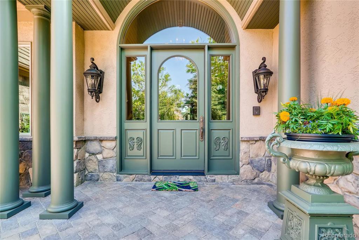
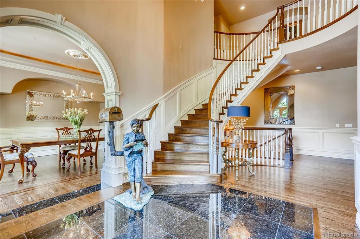
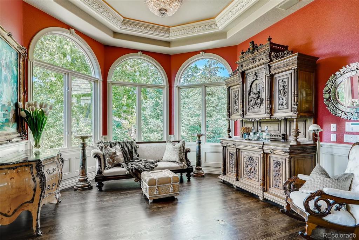
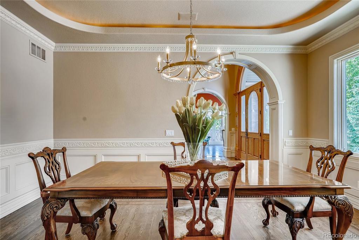
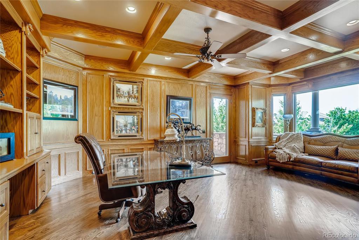
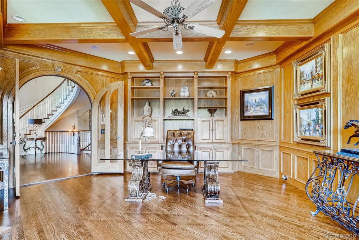
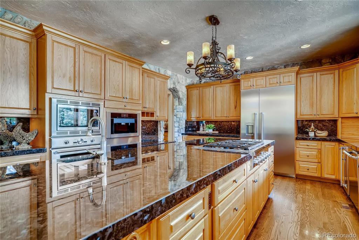
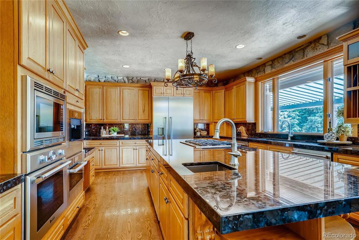
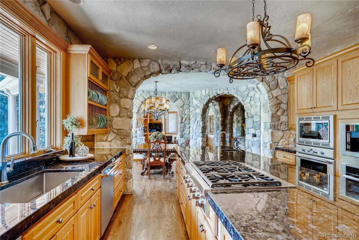
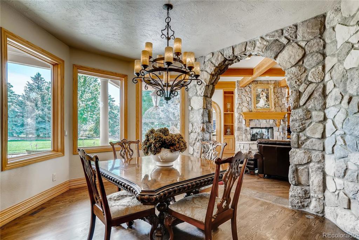
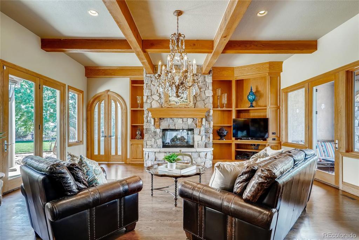
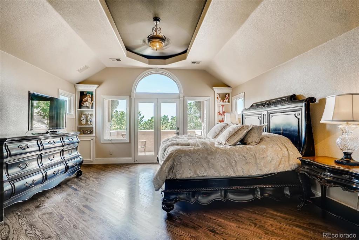
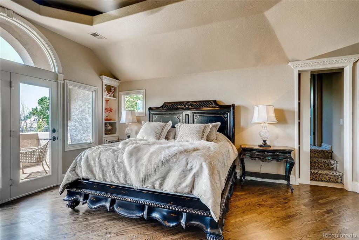
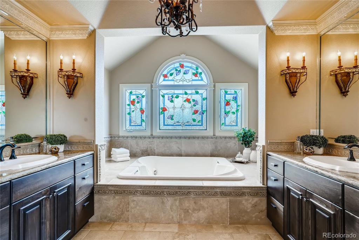
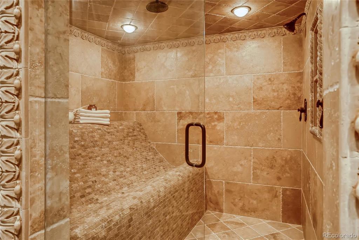
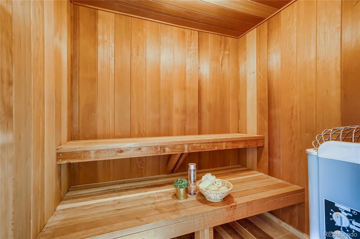
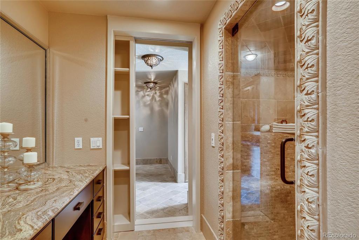
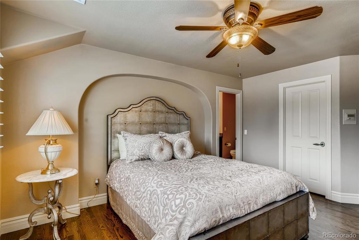
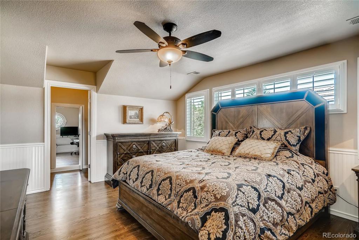
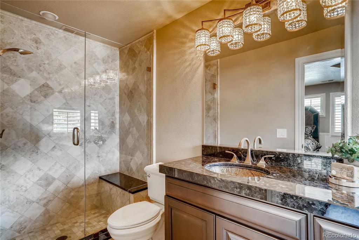
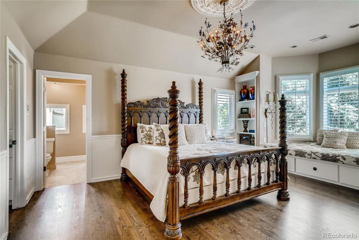
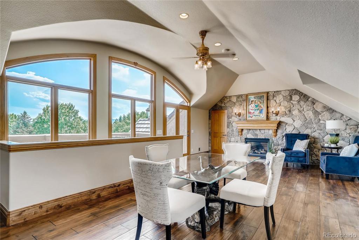
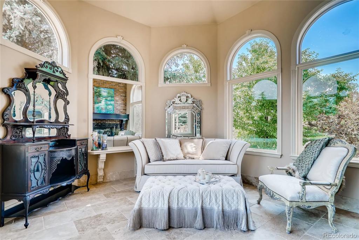
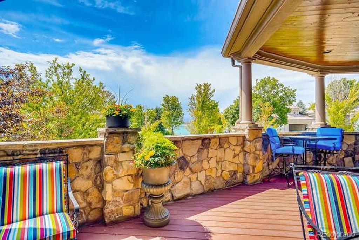
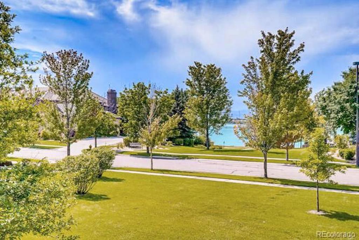
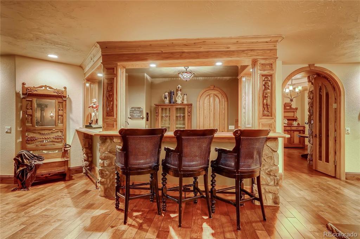
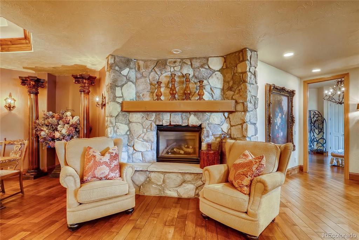
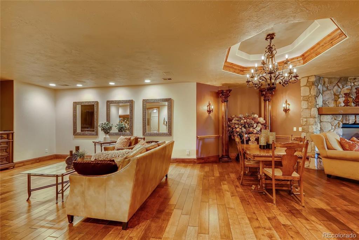
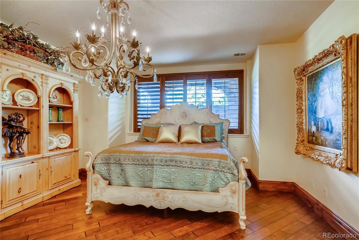
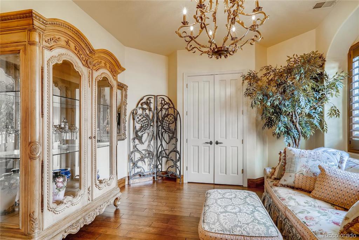
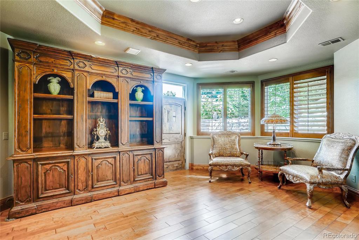
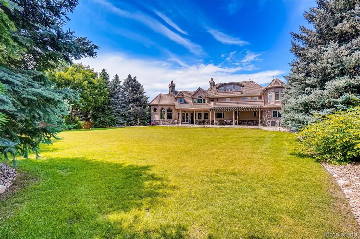
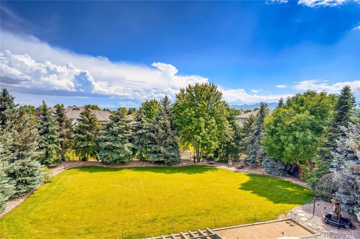
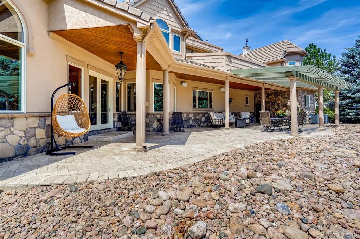
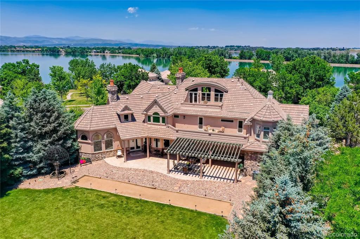
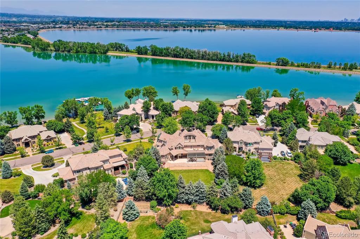
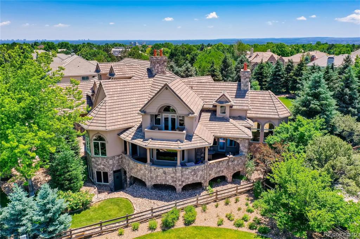
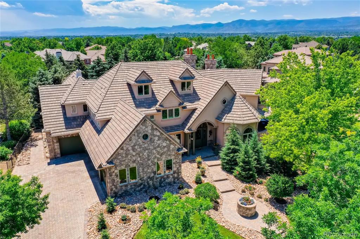


 Menu
Menu


