1408 W Briarwood Avenue
Littleton, CO 80120 — Arapahoe county
Price
$783,500
Sqft
3840.00 SqFt
Baths
3
Beds
4
Description
Beautiful remodeled ranch style home! Main floor Master and laundry! 3 Car Garage on a corner lot backing to open space with mountain views. Enjoy walking Lee Gulch Trail and Lake! It doesn't get much better! Walk out Basement! Spacious open vaulted Great Room with fireplace, built in shelving, wet bar and wine fridge for added ease entertaining!!! Quartz kitchen with Profile Advantage speed cook oven/microwave, 5 burner gas cook top and built in oven! Extensive Hardwoods! Recessed lighting, Escape life in the sunroom enjoying peaceful privacy! So much has been replaced~ Deck, Green rated Renewal by Anderson Windows, New water heater, humidifier, dishwasher! Newer Exterior paint and 6 " gutters! 40 year roof, Wireless Security system, skylights, gas spicket for barbecue, R49 insulation! New electric heat installed in Sunroom ! These meticulous sellers have completed yearly maintenance on HVAC, A/C, sprinkler system etc. Even the chimney and dryer vents swept/cleaned! Large finished walk out basement with huge rec room, family room, Pool room, Pool table included, study/office, bedroom and bath! Fantastic storage Close to quaint downtown Littleton shops and restaurants, RTD at Ridge Road, Light Rail off Mineral or Littleton Blvd. Top rated Littleton Public Schools within walking distance! Need a smile try the Westminster door chime!!! Pool Table Included !
Property Level and Sizes
SqFt Lot
10018.80
Lot Features
Breakfast Nook, Built-in Features, Ceiling Fan(s), Entrance Foyer, Five Piece Bath, Master Suite, Open Floorplan, Pantry, Quartz Counters, Smoke Free, Vaulted Ceiling(s), Walk-In Closet(s), Wet Bar
Lot Size
0.23
Foundation Details
Concrete Perimeter
Basement
Exterior Entry,Finished,Full,Interior Entry/Standard,Walk-Out Access
Interior Details
Interior Features
Breakfast Nook, Built-in Features, Ceiling Fan(s), Entrance Foyer, Five Piece Bath, Master Suite, Open Floorplan, Pantry, Quartz Counters, Smoke Free, Vaulted Ceiling(s), Walk-In Closet(s), Wet Bar
Appliances
Cooktop, Dishwasher, Disposal, Dryer, Gas Water Heater, Humidifier, Microwave, Refrigerator, Self Cleaning Oven, Washer, Wine Cooler
Electric
Air Conditioning-Room, Central Air
Flooring
Carpet, Tile, Wood
Cooling
Air Conditioning-Room, Central Air
Heating
Forced Air, Natural Gas
Fireplaces Features
Great Room, Wood Burning
Utilities
Electricity Connected, Natural Gas Connected
Exterior Details
Features
Gas Valve, Private Yard, Rain Gutters
Patio Porch Features
Covered,Deck,Patio
Lot View
Mountain(s)
Water
Public
Sewer
Public Sewer
Land Details
PPA
3739130.43
Road Frontage Type
Public Road
Road Responsibility
Public Maintained Road
Road Surface Type
Paved
Garage & Parking
Parking Spaces
1
Parking Features
Concrete, Exterior Access Door, Lighted
Exterior Construction
Roof
Composition
Construction Materials
Wood Siding
Architectural Style
Contemporary
Exterior Features
Gas Valve, Private Yard, Rain Gutters
Window Features
Double Pane Windows, Window Coverings
Security Features
Carbon Monoxide Detector(s),Security System,Smoke Detector(s)
Builder Name 2
custom home
Builder Source
Appraiser
Financial Details
PSF Total
$223.96
PSF Finished
$235.49
PSF Above Grade
$447.92
Previous Year Tax
4020.00
Year Tax
2020
Primary HOA Management Type
Self Managed
Primary HOA Name
Briar Ridge HOA FLG 2
Primary HOA Phone
303-303-514-0781
Primary HOA Fees Included
Maintenance Grounds
Primary HOA Fees
89.00
Primary HOA Fees Frequency
Monthly
Primary HOA Fees Total Annual
1068.00
Location
Schools
Elementary School
Runyon
Middle School
Euclid
High School
Heritage
Walk Score®
Contact me about this property
Doug James
RE/MAX Professionals
6020 Greenwood Plaza Boulevard
Greenwood Village, CO 80111, USA
6020 Greenwood Plaza Boulevard
Greenwood Village, CO 80111, USA
- (303) 814-3684 (Showing)
- Invitation Code: homes4u
- doug@dougjamesteam.com
- https://DougJamesRealtor.com
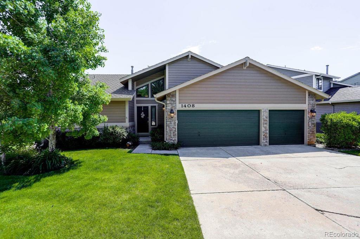
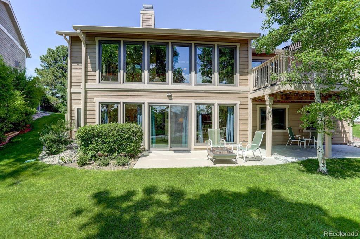
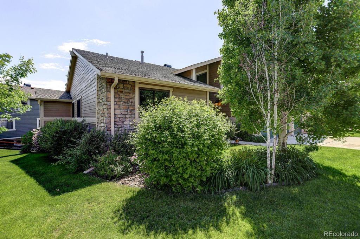
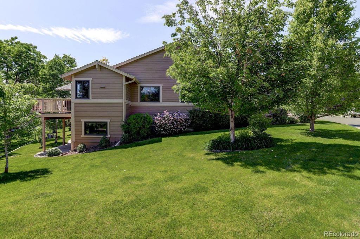
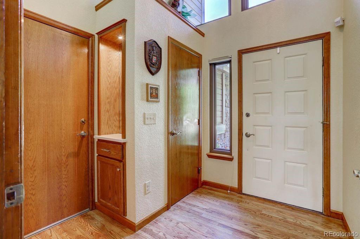
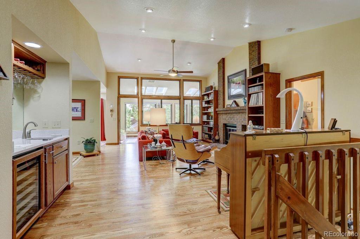
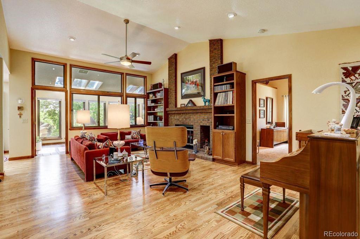
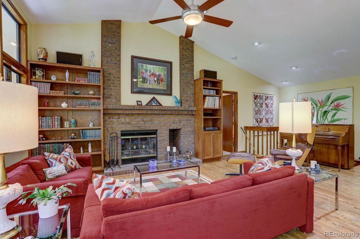
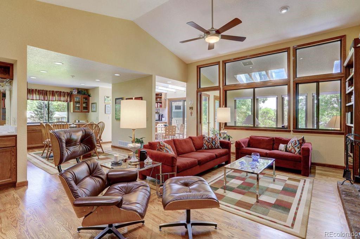
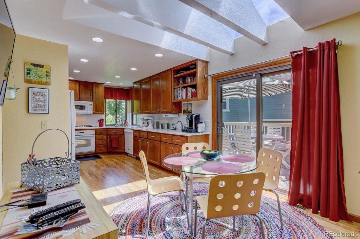
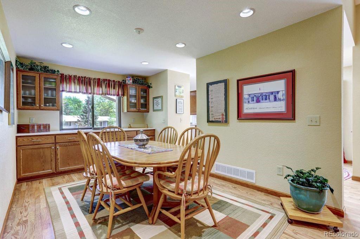
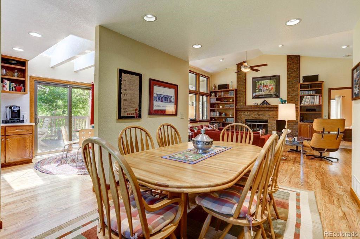
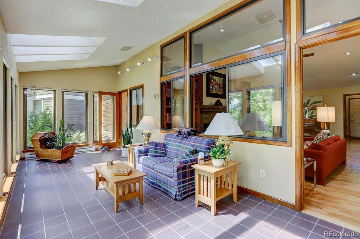
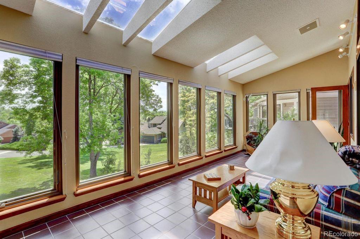
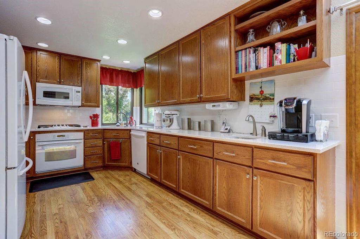
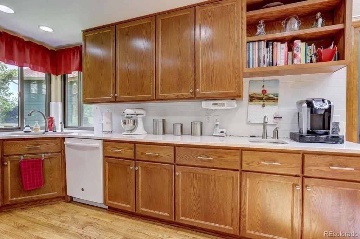
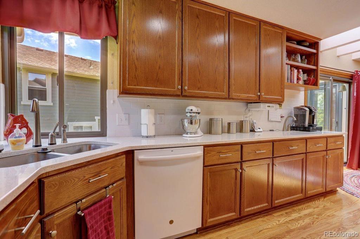
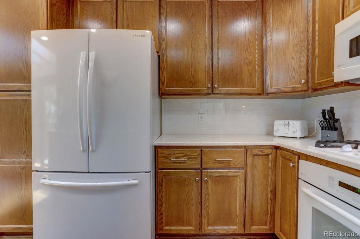
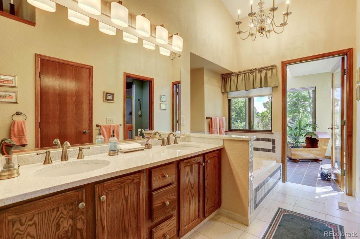
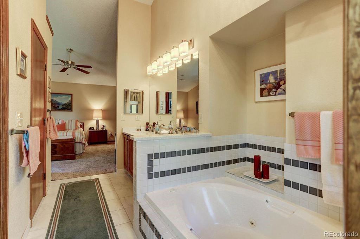
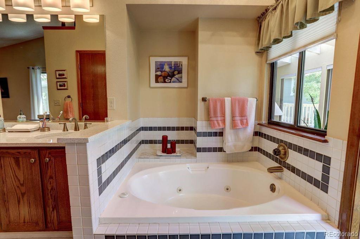
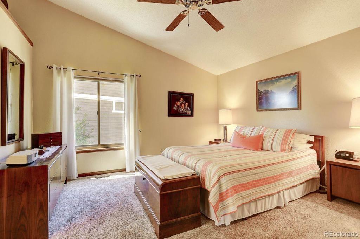
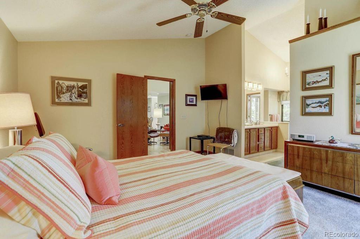
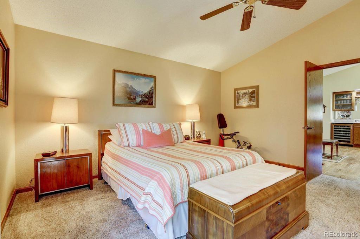
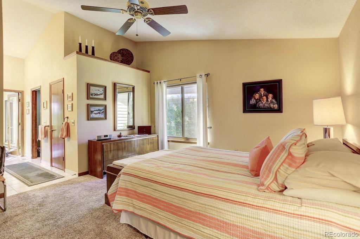
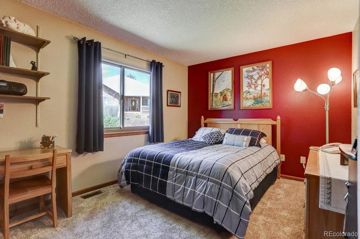
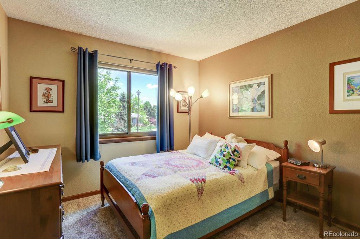
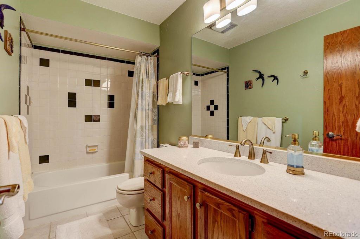
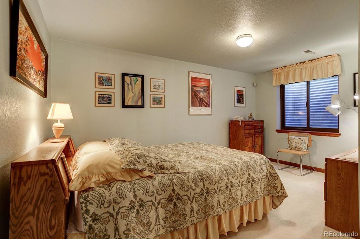
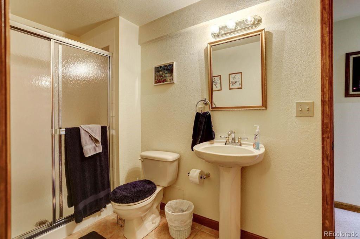
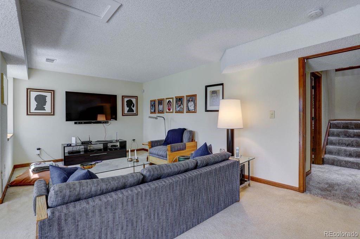
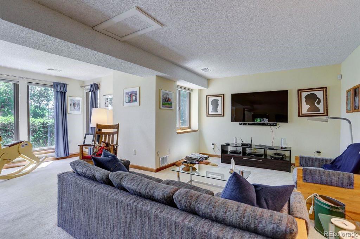
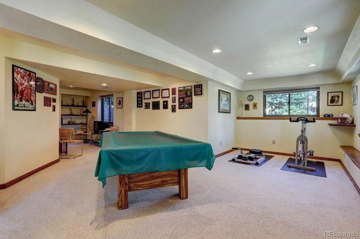
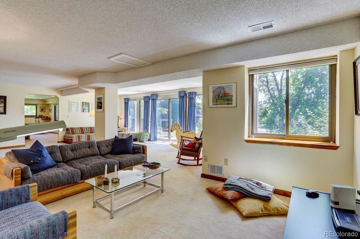
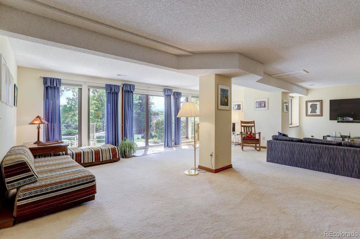
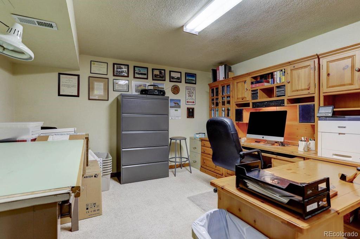
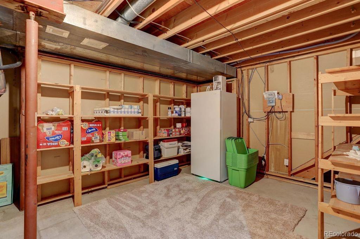
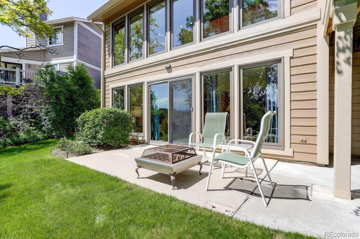
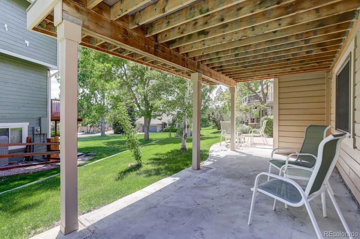
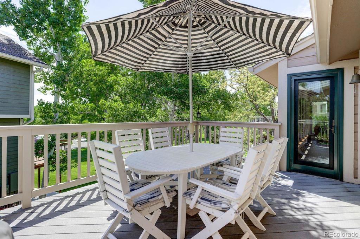


 Menu
Menu


