4905 Jaffe Road
Fort Garland, CO 81133 — Costilla county
Price
$1,099,000
Sqft
5823.00 SqFt
Baths
3
Beds
3
Description
Completely self-sustained custom mountain cabin in a prime hunting area with abundant wildlife and seclusion. Every off-grid energy source means never pay for water or electricity again. A well, 1,500-gallon cistern, 2 solar arrays (one static, one tracking), a wind turbine, propane tank, 12kw Kohler generator and three fireplaces! Grow vegetables in the attached greenhouse. Two 5-acre adjoining lots are included for over 15 acres in total. Year-round access and a stunning mountain view. Radiant heat emanates from Australian Cypress floors. Tongue and groove vaulted ceilings. Kitchen and baths feature cherry cabinetry, granite countertops, and high-end energy-efficient appliances and fixtures. Over-sized bedrooms have 18' closets. Insulated crawl space has cavernous storage. Fiberglass front doors will never succumb to the elements, nor will the Jeld Wen double-paned windows. Exterior doors are 3-way locking to secure your hidden fortress. Fishing is only 15 minutes away at Mountain Home Reservoir, and the town of Fort Garland, with a market, lodging, and restaurants is also only 15 minutes away. Thousands of acres of National Forest and the Great Sand Dunes National Park await your exploring, hunting and ATVing.
Property Level and Sizes
SqFt Lot
680407.20
Lot Features
Audio/Video Controls, Built-in Features, Ceiling Fan(s), Five Piece Bath, Granite Counters, High Ceilings, High Speed Internet, Kitchen Island, Marble Counters, Open Floorplan, Pantry, Smoke Free, Sound System, T&G Ceilings, Vaulted Ceiling(s), Walk-In Closet(s)
Lot Size
15.62
Basement
Crawl Space,Exterior Entry
Interior Details
Interior Features
Audio/Video Controls, Built-in Features, Ceiling Fan(s), Five Piece Bath, Granite Counters, High Ceilings, High Speed Internet, Kitchen Island, Marble Counters, Open Floorplan, Pantry, Smoke Free, Sound System, T&G Ceilings, Vaulted Ceiling(s), Walk-In Closet(s)
Appliances
Cooktop, Dishwasher, Double Oven, Dryer, Gas Water Heater, Microwave, Oven, Range, Range Hood, Refrigerator, Self Cleaning Oven, Smart Appliances, Tankless Water Heater, Washer
Laundry Features
Laundry Closet
Electric
None
Flooring
Carpet, Wood
Cooling
None
Heating
Active Solar, Pellet Stove, Propane, Radiant Floor, Solar, Wood
Fireplaces Features
Dining Room, Gas, Living Room, Primary Bedroom, Pellet Stove, Wood Burning
Utilities
Off Grid, Propane
Exterior Details
Features
Garden, Lighting, Smart Irrigation
Patio Porch Features
Covered,Deck,Front Porch,Patio
Lot View
Mountain(s),Valley
Water
Cistern,Well
Sewer
Septic Tank
Land Details
PPA
70358.51
Well Type
Operational,Private
Well User
Household Inside Only
Road Frontage Type
Public Road, Year Round
Road Responsibility
Public Maintained Road
Road Surface Type
Dirt
Garage & Parking
Parking Spaces
2
Parking Features
Circular Driveway, Driveway-Gravel
Exterior Construction
Roof
Metal
Construction Materials
Log
Architectural Style
Chalet
Exterior Features
Garden, Lighting, Smart Irrigation
Window Features
Double Pane Windows
Security Features
Carbon Monoxide Detector(s),Smart Locks,Smoke Detector(s)
Builder Name 1
Other
Builder Name 2
Suwanee River Log Homes
Builder Source
Plans
Financial Details
PSF Total
$188.73
PSF Finished
$295.83
PSF Above Grade
$295.83
Previous Year Tax
1754.00
Year Tax
2020
Primary HOA Management Type
Voluntary
Primary HOA Name
Sangre de Cristo Ranches
Primary HOA Phone
719-379-3743
Primary HOA Fees
25.00
Primary HOA Fees Frequency
Annually
Primary HOA Fees Total Annual
25.00
Location
Schools
Elementary School
Sierra Grande
Middle School
Sierra Grande
High School
Sierra Grande
Walk Score®
Contact me about this property
Doug James
RE/MAX Professionals
6020 Greenwood Plaza Boulevard
Greenwood Village, CO 80111, USA
6020 Greenwood Plaza Boulevard
Greenwood Village, CO 80111, USA
- (303) 814-3684 (Showing)
- Invitation Code: homes4u
- doug@dougjamesteam.com
- https://DougJamesRealtor.com
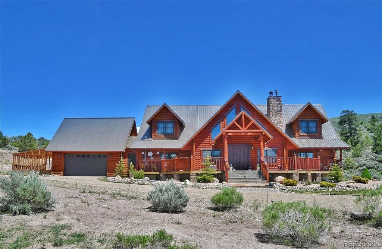
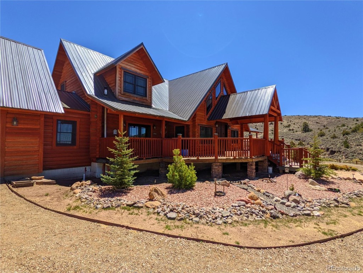
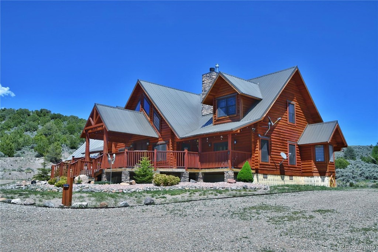
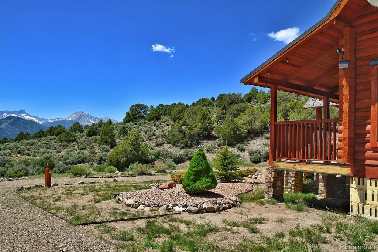
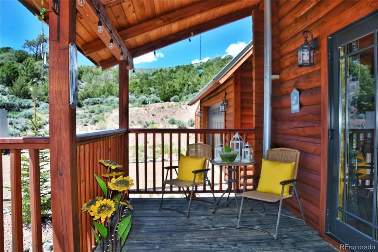
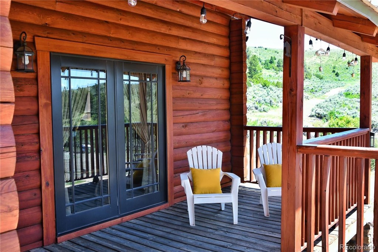
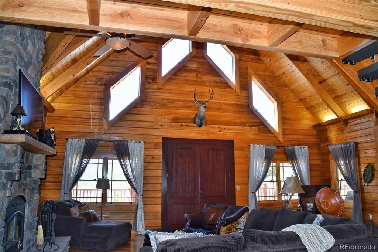
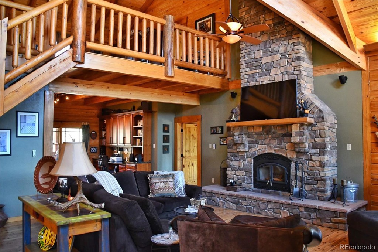
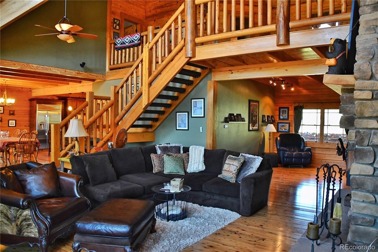
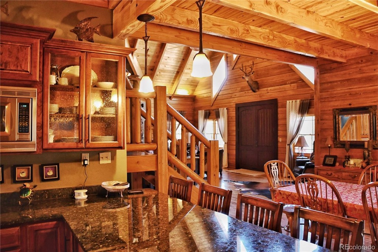
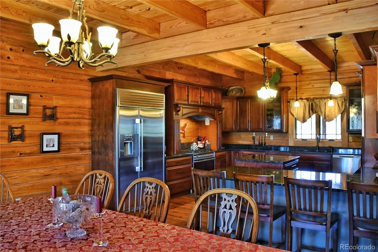
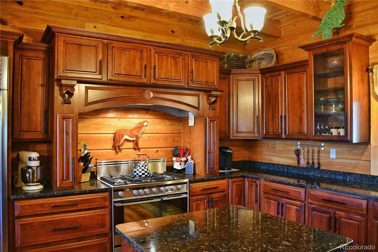
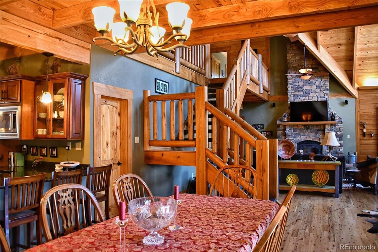
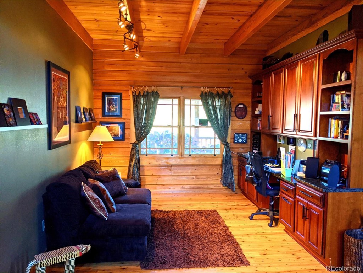
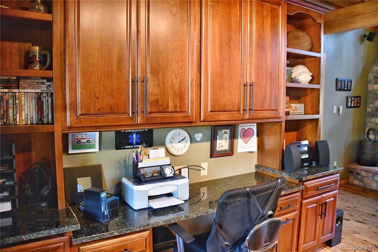
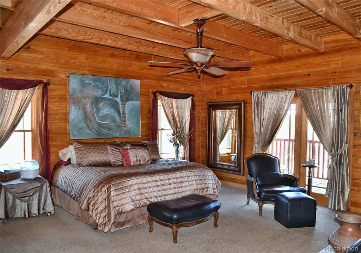
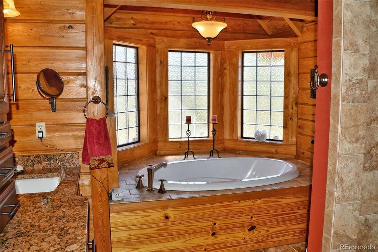
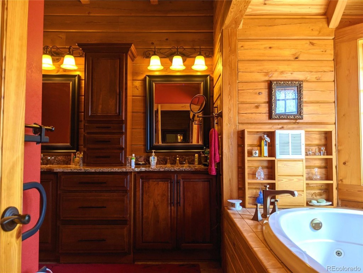
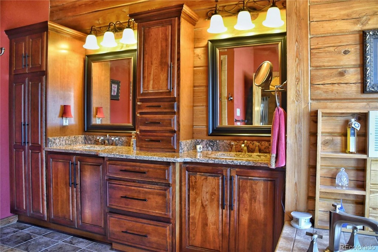
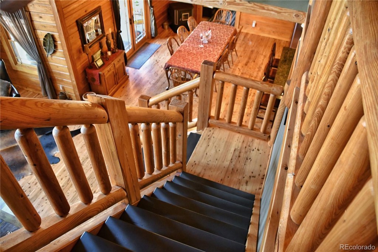
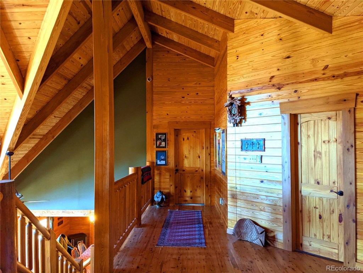
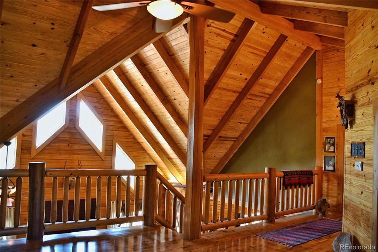
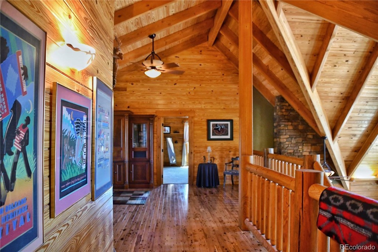
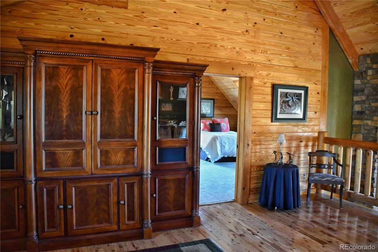
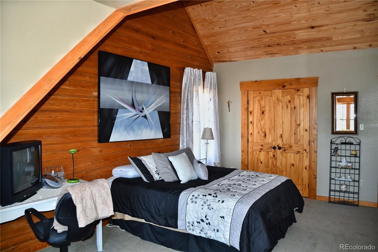
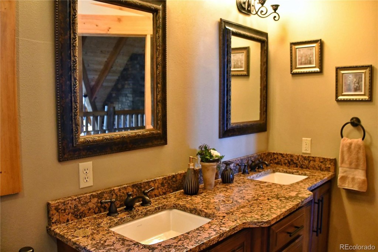
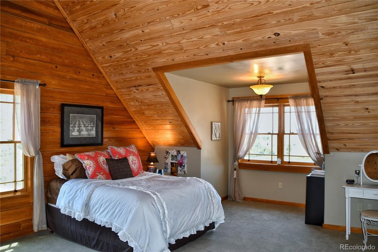
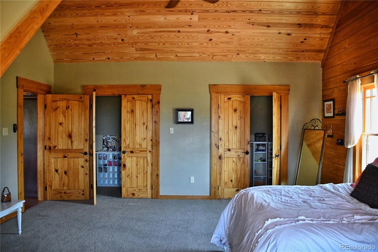
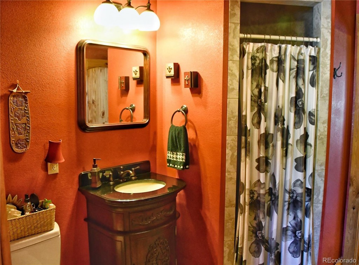
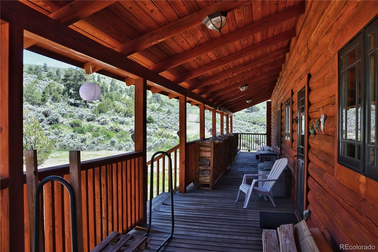
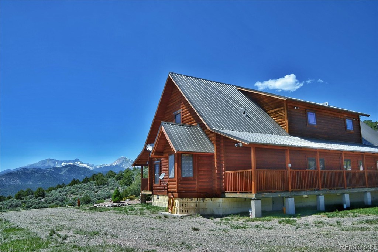
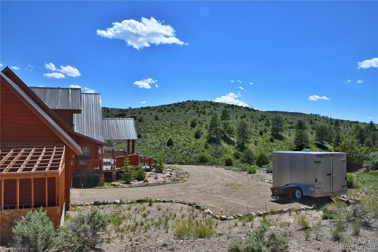
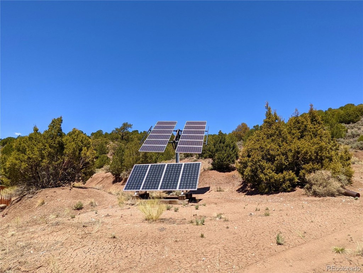
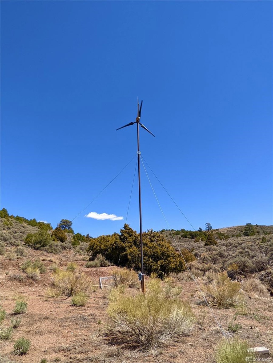
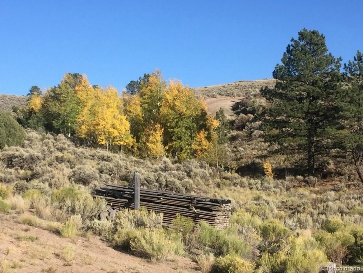
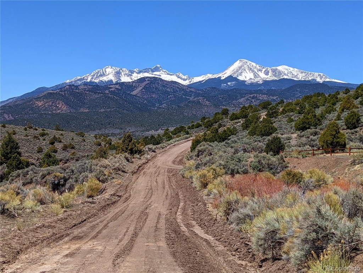


 Menu
Menu
 Schedule a Showing
Schedule a Showing

