750 S Leyden Street
Denver, CO 80224 — Denver county
Price
$574,900
Sqft
2205.00 SqFt
Baths
4
Beds
3
Description
An absolutely gorgeous end-unit townhome in Washington Virginia Vale. Inside, light hardwood floors throughout, an abundance of windows, and contemporary finishes produce a turn-key space. Fully paid-for solar panels have covered more than the entire electrical bill for over a year! The foyer swells into a living room outfitted with a gas-fireplace trimmed by floor-to-ceiling tile and is entirely open to the dining area and sophisticated kitchen. Stainless-steel Whirlpool® appliances, a gas-range with hood and soft-close cabinets line the kitchen that doubles as a hub for the home with access to an attached 2-car garage, a covered patio and staircase to the second floor. On the stairs, wooden treads and wrought-iron railing climb to a hardwood-clad landing that gives way to two upstairs bedrooms, including the master suite decked with tray ceilings above, an exterior Trex balcony with beautiful mountain views and a large walk-in closet complete with windows. Soft-close cabinets and double-sinks set among a quartz countertop., plus, a soaker tub and glass-enclosed shower with rain shower head trim the glamorous master bath. The first bedroom includes a large walk-in closet and full-bath ensuite with heated tile floor, single-vanity with quartz countertop, and tub/shower with beveled subway tile-surround. A laundry room with Whirlpool® front-load washer/dryer and tankless water heater is also on the second-floor. Another set of stairs leads to a loft with access to the roof top balcony with a Trex® deck and even better mountain views. There is also another bedroom and ¾-bath with quartz atop a single-vanity and shower filled with beveled subway tile shower-surround and polygon-shaped tile base. Quick access to Downtown Denver, S. Monaco Parkway and Colorado Blvd. Near Garland Park and Lollipop Lake, Cherry Creek Shopping Center and North Cherry Creek restaurants and boutiques.
Property Level and Sizes
SqFt Lot
2762.00
Lot Features
Five Piece Bath, High Ceilings, Kitchen Island, Master Suite, Open Floorplan, Quartz Counters, Radon Mitigation System, Smoke Free, Walk-In Closet(s)
Lot Size
0.06
Common Walls
End Unit,1 Common Wall
Interior Details
Interior Features
Five Piece Bath, High Ceilings, Kitchen Island, Master Suite, Open Floorplan, Quartz Counters, Radon Mitigation System, Smoke Free, Walk-In Closet(s)
Appliances
Dishwasher, Disposal, Dryer, Microwave, Oven, Range, Range Hood, Refrigerator, Tankless Water Heater, Washer
Laundry Features
In Unit
Electric
Central Air
Flooring
Carpet, Tile, Wood
Cooling
Central Air
Heating
Forced Air
Fireplaces Features
Living Room
Exterior Details
Features
Balcony, Gas Valve
Patio Porch Features
Covered,Deck,Patio
Water
Public
Land Details
PPA
10250000.00
Garage & Parking
Parking Spaces
1
Parking Features
Concrete
Exterior Construction
Roof
Composition
Construction Materials
Frame
Architectural Style
Urban Contemporary
Exterior Features
Balcony, Gas Valve
Window Features
Double Pane Windows
Security Features
Carbon Monoxide Detector(s),Smoke Detector(s)
Builder Source
Public Records
Financial Details
PSF Total
$278.91
PSF Finished
$278.91
PSF Above Grade
$278.91
Previous Year Tax
2862.00
Year Tax
2019
Primary HOA Fees
0.00
Location
Schools
Elementary School
McMeen
Middle School
Hill
High School
George Washington
Walk Score®
Contact me about this property
Doug James
RE/MAX Professionals
6020 Greenwood Plaza Boulevard
Greenwood Village, CO 80111, USA
6020 Greenwood Plaza Boulevard
Greenwood Village, CO 80111, USA
- (303) 814-3684 (Showing)
- Invitation Code: homes4u
- doug@dougjamesteam.com
- https://DougJamesRealtor.com
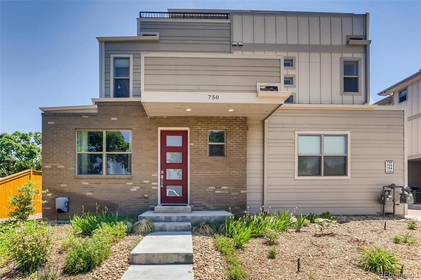
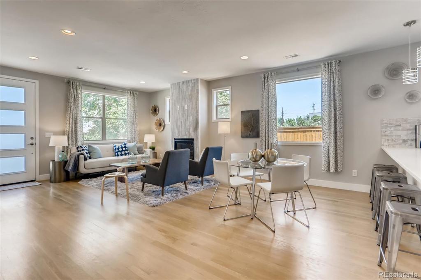
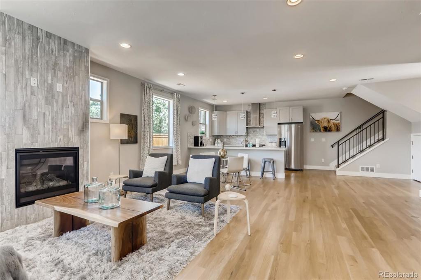
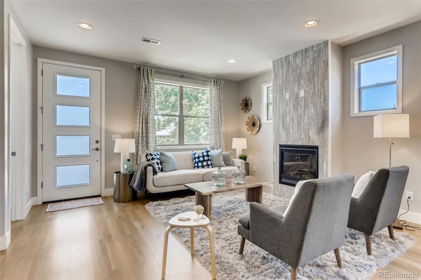
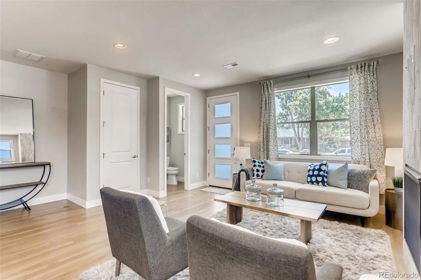
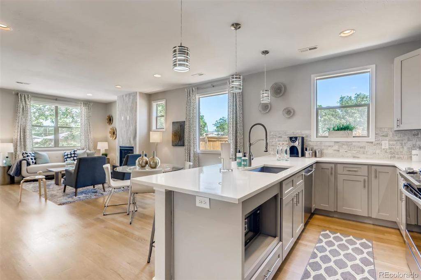
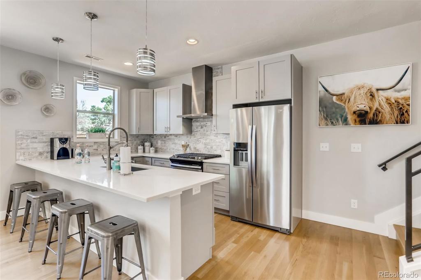
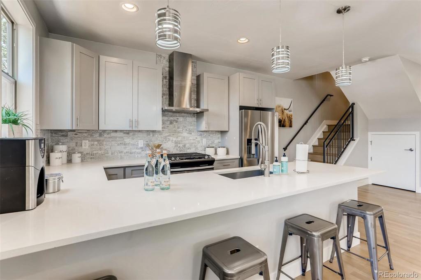
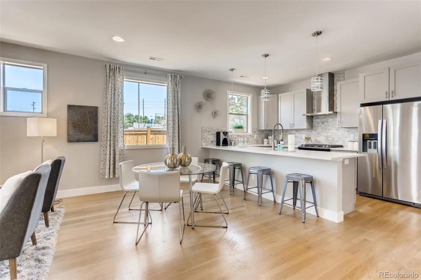
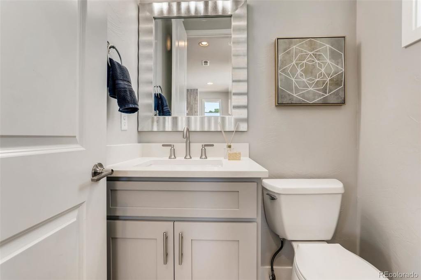
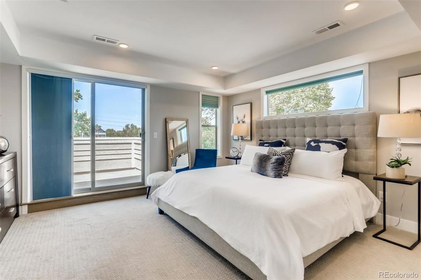
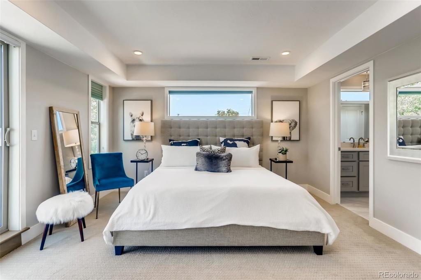
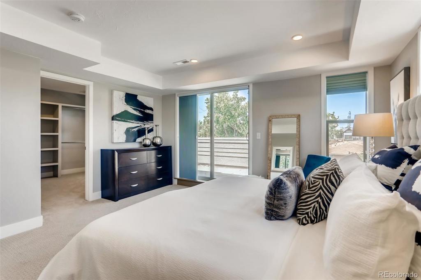
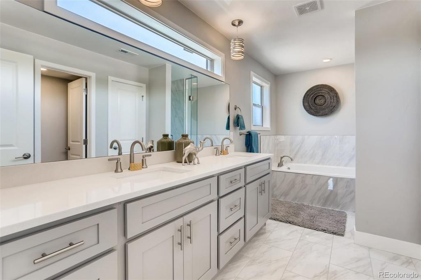
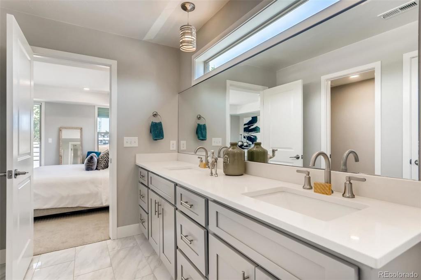
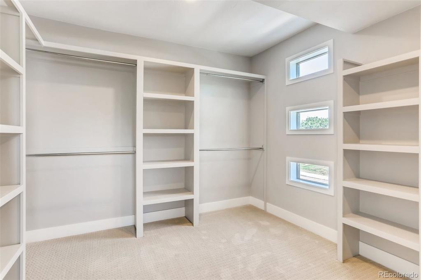
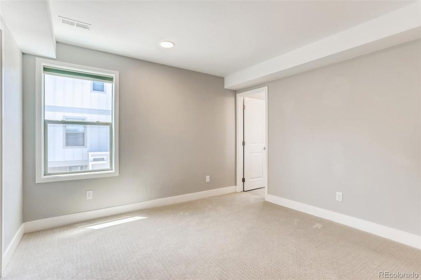
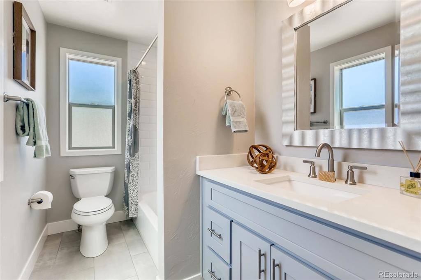
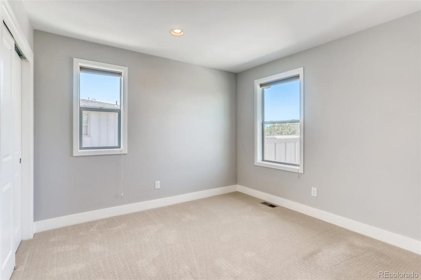
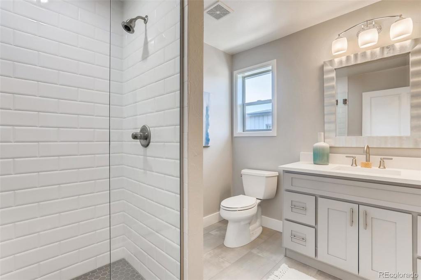
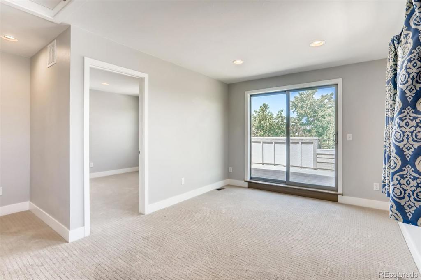
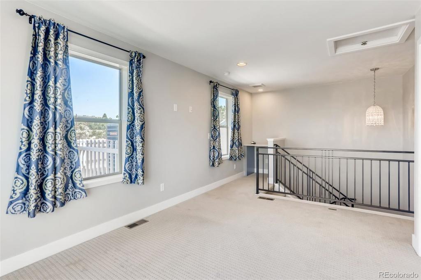
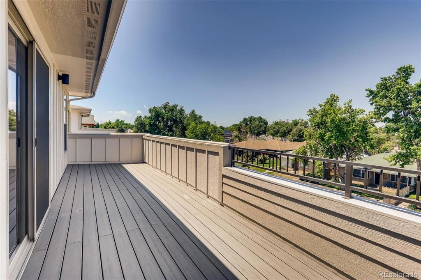
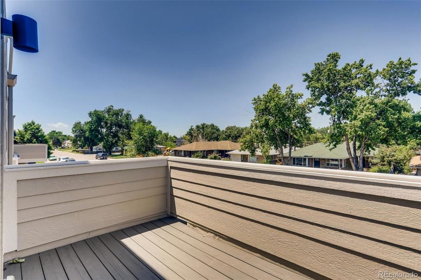
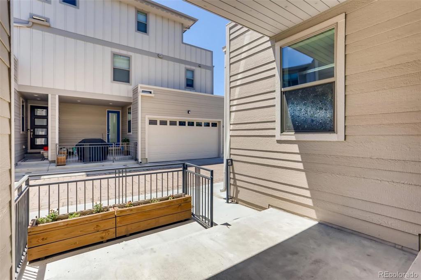
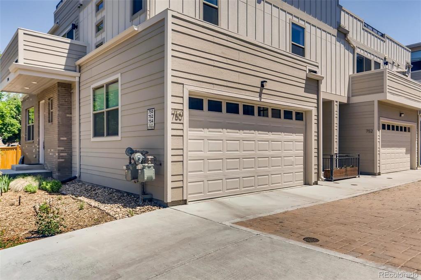
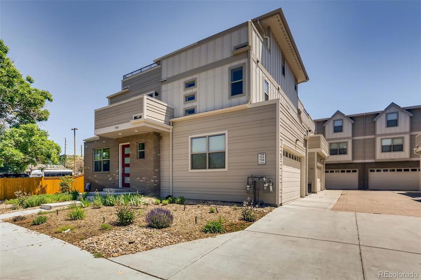
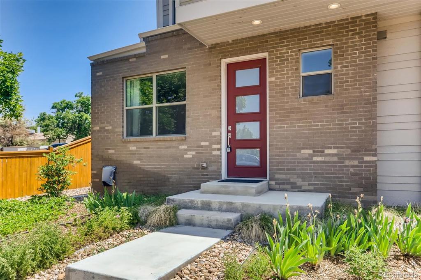


 Menu
Menu


