1739 S Kearney Street
Denver, CO 80224 — Denver county
Price
$599,000
Sqft
2630.00 SqFt
Baths
3
Beds
3
Description
Beautifully renovated ranch exuding curb appeal in South Denver! This three-bedroom boasts a completely refurbished kitchen, new interior, and a multitude of extra rooms perfect for entertaining! The gorgeous front yard with soaring, mature trees and separate fenced-in area welcomes you at your first glance. Step inside the brand-new front door into the living room and cozy up by the wood burning fireplace. Enter the executive office, which could also be a bedroom, featuring glass French doors or continue straight into the newly renovated eat-in kitchen! A chef’s dream, brand-new Whirlpool appliances accompany new sleek gray cabinets, a new undermount sink, and quartz countertops. The stunning family room showcases a pellet stove, stamped concrete flooring, and a designer shiplap wall. Through a sliding glass door, find an oversized covered patio that looks out to the vast backyard with a storage shed! Explore the other side of the house to find the beautiful master bedroom with an en suite bathroom. The main level is complete with a second bedroom and a renovated full bathroom with new tile flooring, a new countertop, resurfaced tub and sink, newly retiled shower, and brushed nickel fixtures! Downstairs, find a game room and a bonus room with an additional wood-burning fireplace. An updated bathroom can also be found in the basement, as well as a laundry room and workshop with a built-in workbench. This remarkable home is ideally located in the Virginia Village neighborhood near Cook Park and Recreation Center, Goldsmith Gulch, Garland Park, and the Highline Canal Trail. Close to community schools, abundant restaurants, and shops. Easy access to I-25 and I-225!
Property Level and Sizes
SqFt Lot
9210.00
Lot Features
Built-in Features, Ceiling Fan(s), Eat-in Kitchen, Master Suite, Quartz Counters, Smoke Free
Lot Size
0.21
Foundation Details
Concrete Perimeter,Slab
Basement
Bath/Stubbed,Finished,Full,Interior Entry/Standard
Interior Details
Interior Features
Built-in Features, Ceiling Fan(s), Eat-in Kitchen, Master Suite, Quartz Counters, Smoke Free
Appliances
Dishwasher, Disposal, Dryer, Freezer, Gas Water Heater, Oven, Range Hood, Refrigerator, Self Cleaning Oven, Warming Drawer, Washer
Laundry Features
In Unit
Electric
Central Air
Flooring
Carpet, Concrete, Tile, Wood
Cooling
Central Air
Heating
Forced Air, Natural Gas
Fireplaces Features
Family Room, Living Room, Pellet Stove, Rec/Bonus Room, Wood Burning
Utilities
Cable Available, Electricity Connected, Internet Access (Wired), Natural Gas Connected, Phone Available
Exterior Details
Features
Lighting, Private Yard, Rain Gutters
Patio Porch Features
Covered,Patio
Water
Public
Sewer
Public Sewer
Land Details
PPA
2976190.48
Road Frontage Type
Public Road
Road Responsibility
Public Maintained Road
Road Surface Type
Paved
Garage & Parking
Parking Spaces
1
Parking Features
Concrete, Lighted, Oversized, Tandem
Exterior Construction
Roof
Composition
Construction Materials
Brick, Wood Siding
Architectural Style
Traditional
Exterior Features
Lighting, Private Yard, Rain Gutters
Window Features
Double Pane Windows, Window Coverings
Security Features
Carbon Monoxide Detector(s),Smoke Detector(s)
Builder Source
Public Records
Financial Details
PSF Total
$237.64
PSF Finished
$253.65
PSF Above Grade
$409.57
Previous Year Tax
2255.00
Year Tax
2019
Primary HOA Fees
0.00
Location
Schools
Elementary School
McMeen
Middle School
Hill
High School
Thomas Jefferson
Walk Score®
Contact me about this property
Doug James
RE/MAX Professionals
6020 Greenwood Plaza Boulevard
Greenwood Village, CO 80111, USA
6020 Greenwood Plaza Boulevard
Greenwood Village, CO 80111, USA
- (303) 814-3684 (Showing)
- Invitation Code: homes4u
- doug@dougjamesteam.com
- https://DougJamesRealtor.com
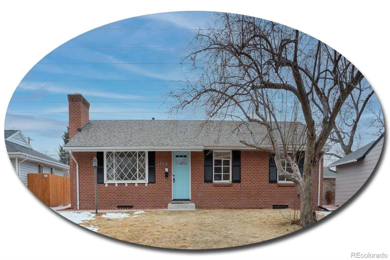
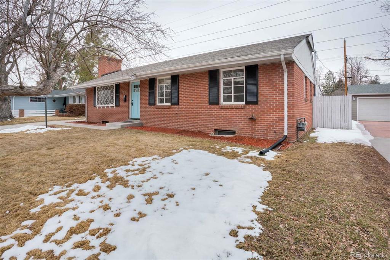
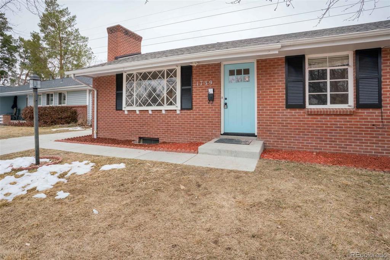
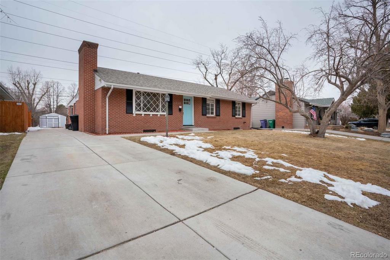
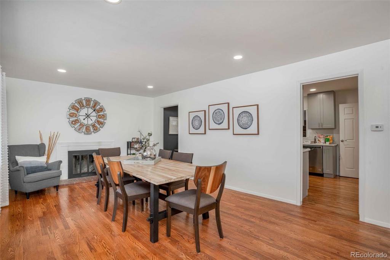
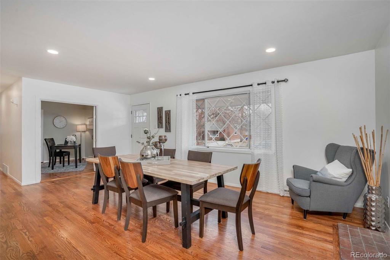
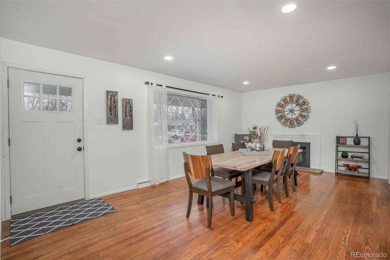
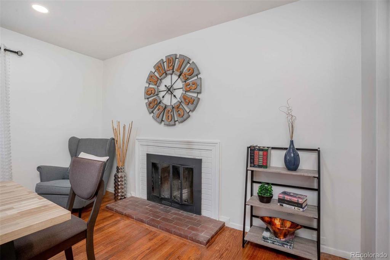
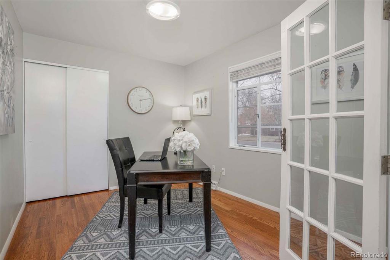
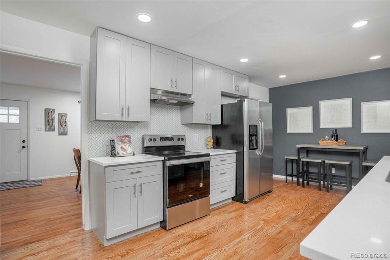
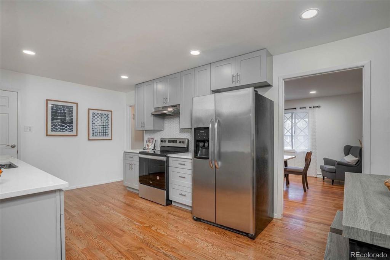
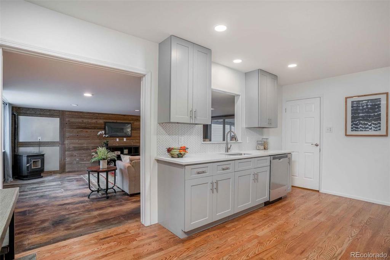
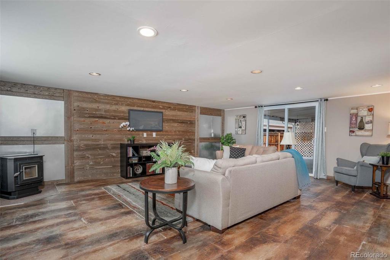
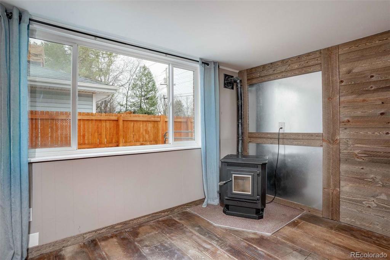
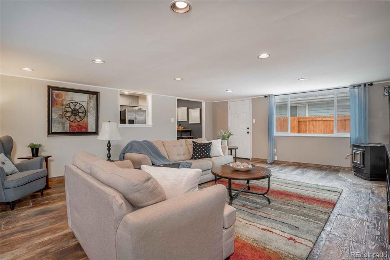
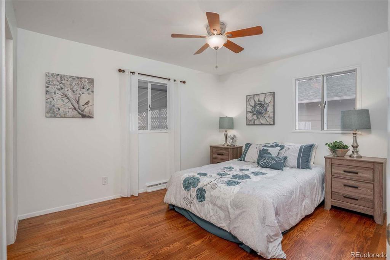
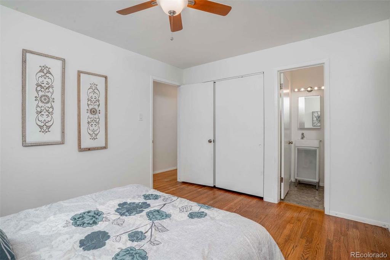
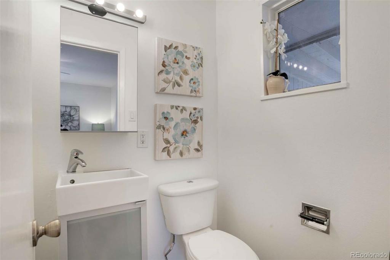
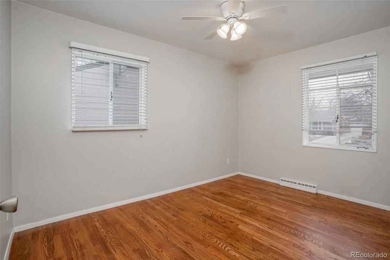
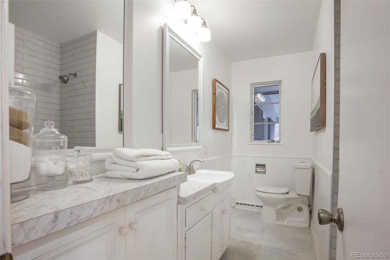
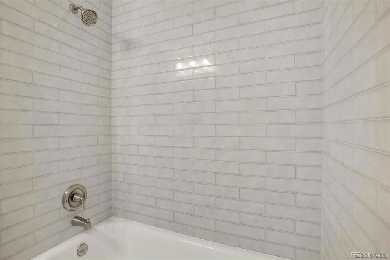
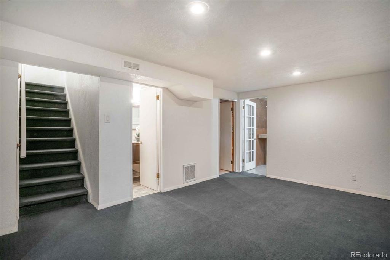
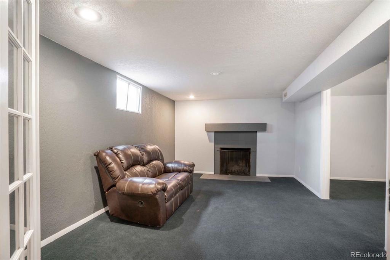
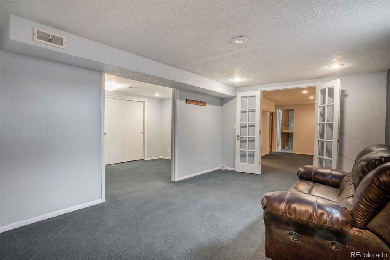
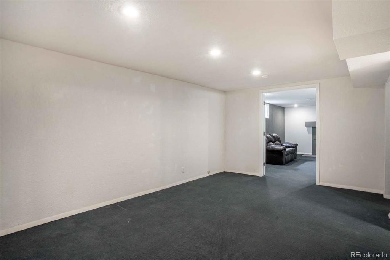
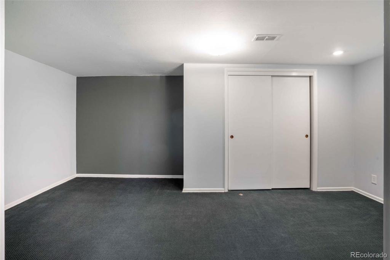
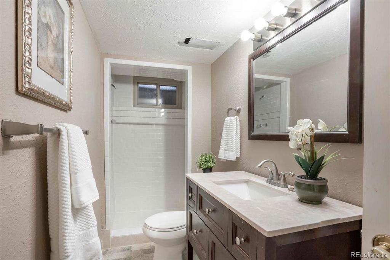
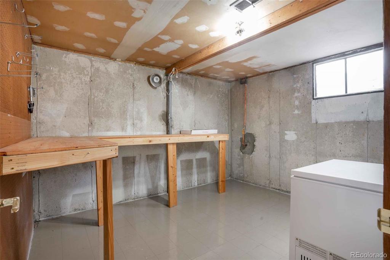
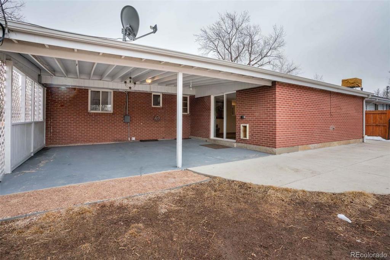
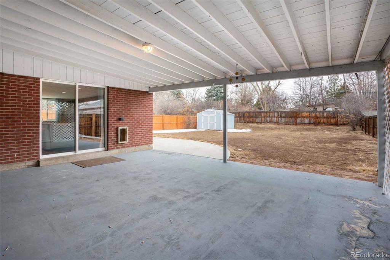
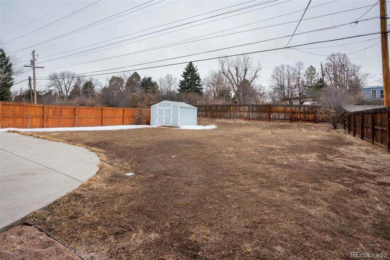
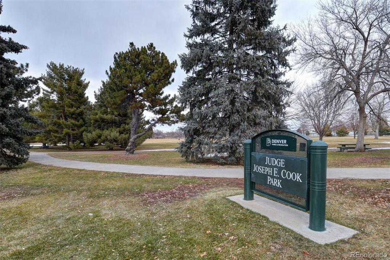
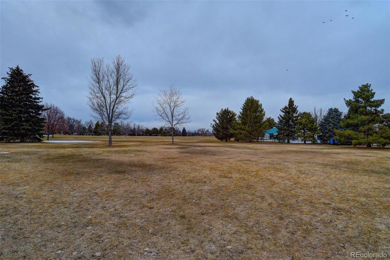
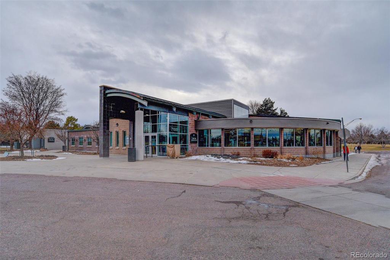


 Menu
Menu


