4801 E 9th Avenue #203S
Denver, CO 80220 — Denver county
Price
$250,000
Sqft
691.00 SqFt
Baths
1
Beds
1
Description
Charming Hale condo within walking distance of coffee, restaurants, Trader Joe's and more. This unit was tastefully remodeled 2 years ago and the bathroom and closet were reconfigured. Some of the features include luxury vinyl plank flooring, new bathroom tile on both the floor and in the shower, new lighting and ceiling fans, new paint and kitchen which boasts slab granite countertops, stainless steel appliances and a spacious pantry for all of your staples. The bedroom is generously sized and has a walk in closet with "The Container Store" shelving system. The living room enjoys tall ceilings and a sliding glass door to the large covered patio, which overlooks the outdoor pool and courtyard. There's always plenty of street parking and Lindsley Park is just a block away. No stairs to walk thanks to the convenient elevator within the secured building entrance. There is a storage unit that comes with the property, and there's a fitness room, game room, and community room as well. There's also a lovely courtyard that feels park like when spring covers it with new foliage. You'll love this home. You just need to come see it! Resident Parking: Residents, upon proof of residency, will be sent a street parking pass and guest passes that allows parking in 2 hour parking zones surrounding the building.
Property Level and Sizes
SqFt Lot
127527.00
Lot Features
Breakfast Nook, Ceiling Fan(s), Eat-in Kitchen, Elevator, Granite Counters, High Ceilings, No Stairs, Open Floorplan, Pantry, Smart Thermostat, Solid Surface Counters, Walk-In Closet(s)
Lot Size
2.93
Common Walls
2+ Common Walls
Interior Details
Interior Features
Breakfast Nook, Ceiling Fan(s), Eat-in Kitchen, Elevator, Granite Counters, High Ceilings, No Stairs, Open Floorplan, Pantry, Smart Thermostat, Solid Surface Counters, Walk-In Closet(s)
Appliances
Dishwasher, Disposal, Microwave, Oven, Range, Refrigerator
Laundry Features
Common Area
Electric
Air Conditioning-Room
Flooring
Laminate, Vinyl
Cooling
Air Conditioning-Room
Heating
Baseboard, Hot Water
Utilities
Cable Available, Electricity Connected, Phone Available
Exterior Details
Patio Porch Features
Covered,Patio
Water
Public
Sewer
Community
Land Details
PPA
82252.56
Road Frontage Type
Public Road
Road Responsibility
Public Maintained Road
Road Surface Type
Paved
Garage & Parking
Parking Spaces
1
Exterior Construction
Roof
Unknown
Construction Materials
Brick, Concrete
Security Features
Security Entrance
Builder Source
Public Records
Financial Details
PSF Total
$348.77
PSF Finished
$348.77
PSF Above Grade
$348.77
Previous Year Tax
1135.00
Year Tax
2019
Primary HOA Management Type
Professionally Managed
Primary HOA Name
Park Mayfair
Primary HOA Phone
303-399-5717
Primary HOA Website
www.parkmayfair.org
Primary HOA Amenities
Clubhouse,Coin Laundry,Elevator(s),Fitness Center,Front Desk,Garden Area,Gated,On Site Management,Pool,Sauna,Security,Storage
Primary HOA Fees Included
Heat, Insurance, Maintenance Grounds, Maintenance Structure, Recycling, Security, Sewer, Snow Removal, Trash, Water
Primary HOA Fees
273.00
Primary HOA Fees Frequency
Monthly
Primary HOA Fees Total Annual
3276.00
Primary HOA Status Letter Fees
$150
Location
Schools
Elementary School
Palmer
Middle School
Hill
High School
East
Walk Score®
Contact me about this property
Doug James
RE/MAX Professionals
6020 Greenwood Plaza Boulevard
Greenwood Village, CO 80111, USA
6020 Greenwood Plaza Boulevard
Greenwood Village, CO 80111, USA
- (303) 814-3684 (Showing)
- Invitation Code: homes4u
- doug@dougjamesteam.com
- https://DougJamesRealtor.com
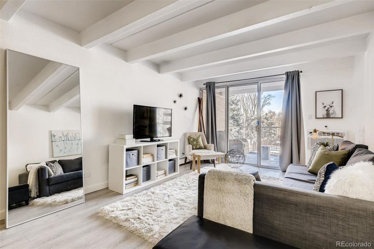
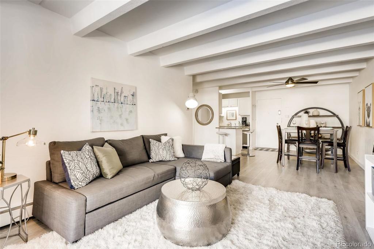
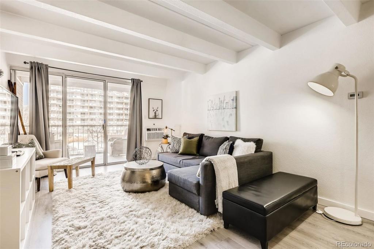
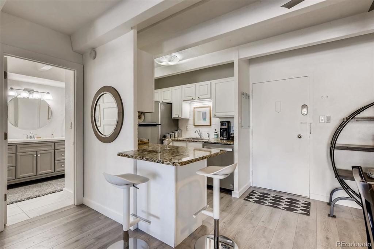
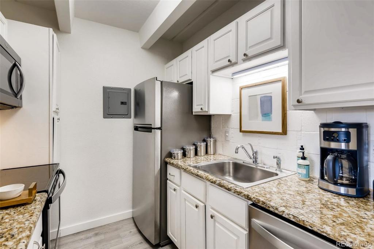
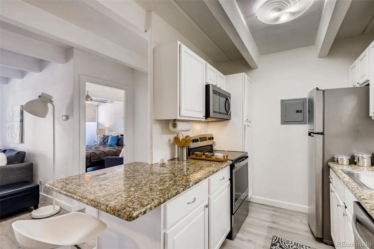
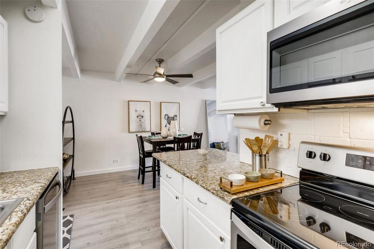
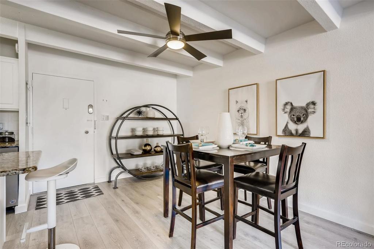
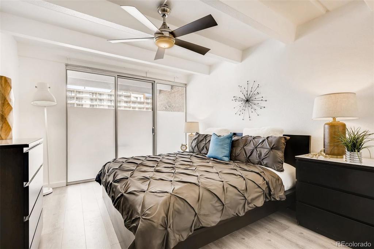
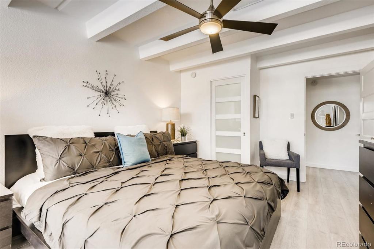
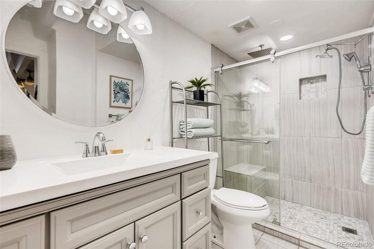
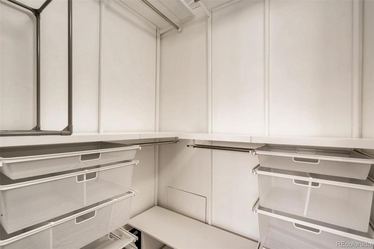
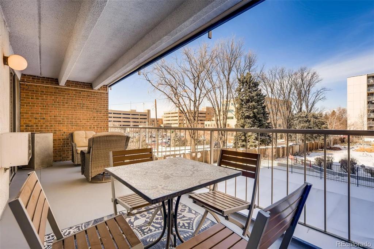
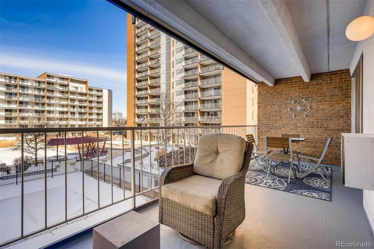
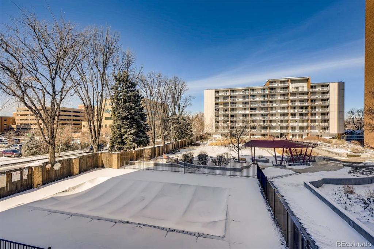
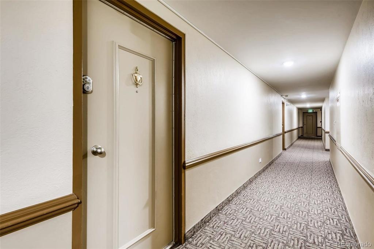
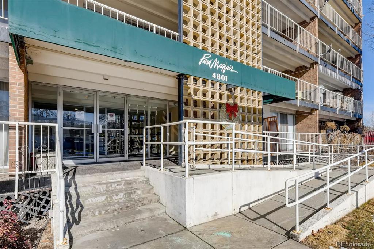
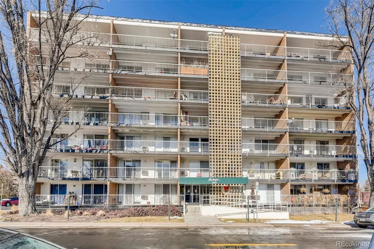
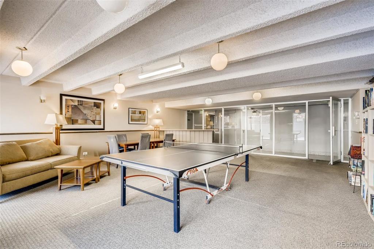
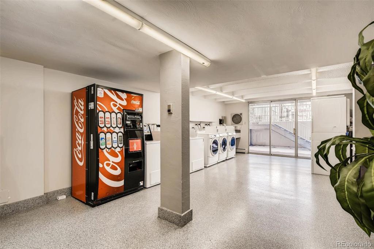
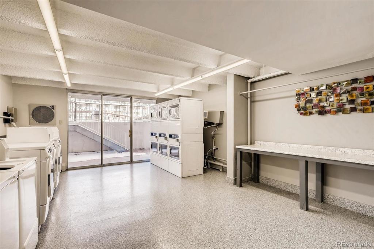
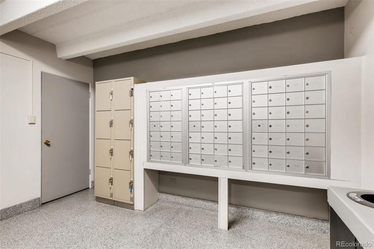
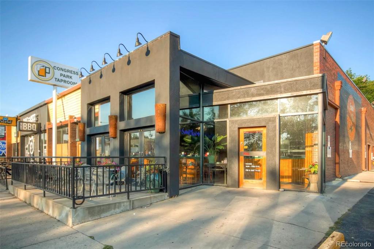
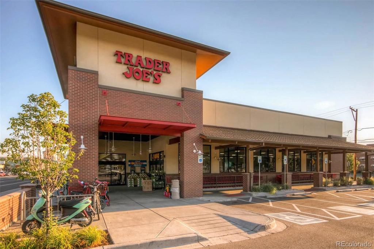
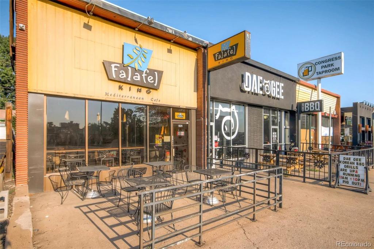
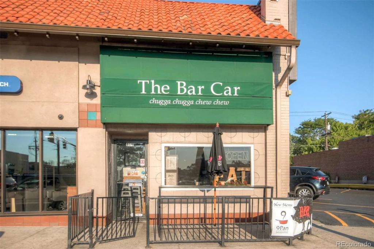
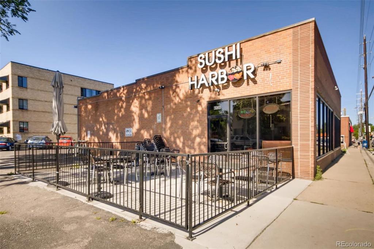
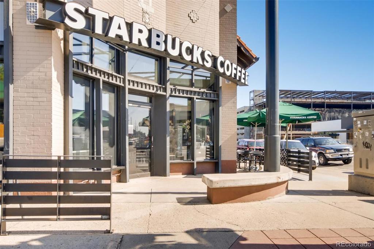
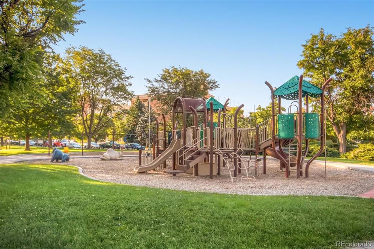
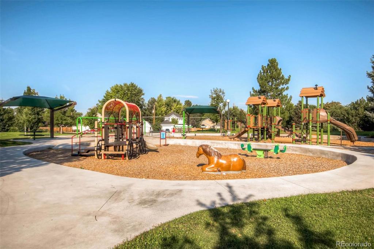
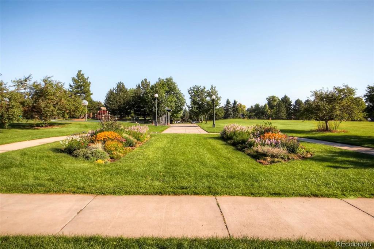
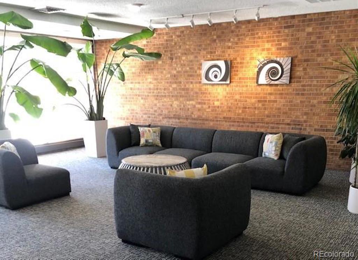
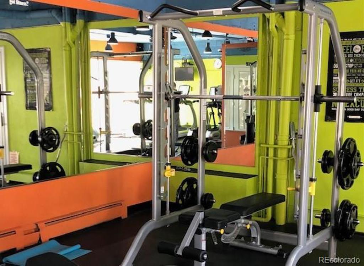
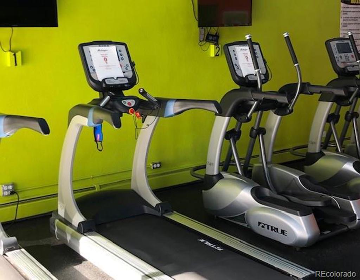
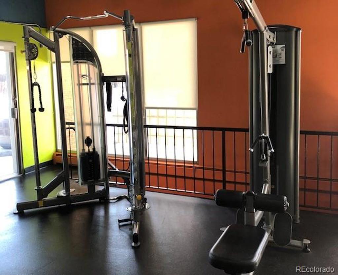
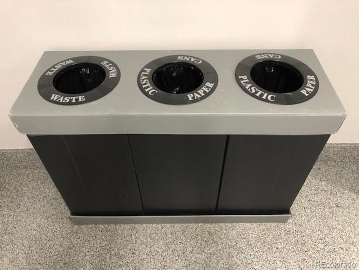
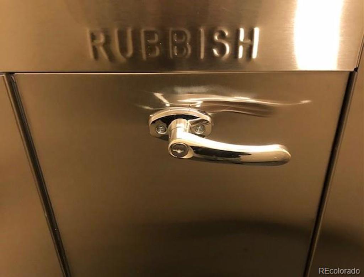


 Menu
Menu


