5075 W 38th Avenue
Denver, CO 80212 — Denver county
Price
$419,000
Sqft
840.00 SqFt
Baths
2
Beds
1
Description
Live the Zen-life! ** Brand New, bright, modern oasis in Berkeley/Tennyson ** Unit C ** LAST AVAILABLE ONE-BED AT ZEN38 ** Relax and rejuvenate in this thoughtfully designed 1 bed/1.5 bath home ** Enjoy the abundant light, open-plan flow, oversized picture windows, and serene roof-deck mountain views ** Flex your chef muscles in your gourmet kitchen, complete with Stainless KitchenAid appliances, gas stove, built in microwave, and plenty of storage ** This home features modern, visually-balanced finishes and purposeful features to complement your lifestyle, including: ** Private, hot-tub ready roof deck ** Inviting, warm palettes with hand-picked, textured accents in kitchens and bathrooms ** European tile selections from Porcelenosa (Spain) ** Kohler plumbing fixtures adorn Double-sinks and spa-style shower in primary bath ** Built-in bedroom closet ** Separate laundry closet ** Oak flooring on second-level living space ** Nine-foot ceilings throughout ** Smart-home features, including WiFi keypad doorlock, video doorbell, and Nest thermostat. ** Oversized one-car garage, with separate storage area for all your adventure gear ** Builder warranty included ** NO HOA and Low Maintenance (3rd party management company handles snow removal, water bill division, and exterior landscaping as a convenience to owners) ** Head out your front door for a vigorous lap around Berkeley Lake Park, a friendly dog-walk through residential Berkeley, or a social stroll to nearby Tennyson Street, filled with some of Denver’s most buzzed about eateries, bars, galleries and boutiques. ** Zen38 features thirteen modern-oasis townhomes (seven unique 1-2 bedroom floorplans) in the heart of Denver’s sought-after Berkeley/Tennyson neighborhood. More information at www.Zen38.com. Come explore all listed units and get your zen-life started today!
Property Level and Sizes
SqFt Lot
467.00
Lot Features
Ceiling Fan(s), Eat-in Kitchen, High Ceilings, Kitchen Island, Master Suite, Open Floorplan, Smart Thermostat, Smoke Free, Solid Surface Counters, Synthetic Counters, Walk-In Closet(s), Wired for Data
Lot Size
0.01
Foundation Details
Slab
Common Walls
End Unit
Interior Details
Interior Features
Ceiling Fan(s), Eat-in Kitchen, High Ceilings, Kitchen Island, Master Suite, Open Floorplan, Smart Thermostat, Smoke Free, Solid Surface Counters, Synthetic Counters, Walk-In Closet(s), Wired for Data
Appliances
Dishwasher, Disposal, Freezer, Gas Water Heater, Microwave, Oven, Range Hood, Refrigerator
Laundry Features
In Unit
Electric
Central Air
Flooring
Carpet, Tile, Wood
Cooling
Central Air
Heating
Forced Air
Fireplaces Features
Electric
Utilities
Cable Available, Electricity Connected, Internet Access (Wired), Natural Gas Connected
Exterior Details
Features
Gas Valve, Lighting, Rain Gutters
Patio Porch Features
Rooftop
Lot View
City,Mountain(s)
Water
Public
Sewer
Public Sewer
Land Details
PPA
42500000.00
Road Frontage Type
Public Road
Road Responsibility
Public Maintained Road
Road Surface Type
Alley Paved, Paved
Garage & Parking
Parking Spaces
1
Parking Features
Finished, Insulated, Oversized
Exterior Construction
Roof
Composition
Construction Materials
Cement Siding, Frame, Metal Siding, Stone, Stucco
Architectural Style
Contemporary,Urban Contemporary
Exterior Features
Gas Valve, Lighting, Rain Gutters
Window Features
Double Pane Windows
Security Features
Smart Locks,Video Doorbell
Builder Source
Builder
Financial Details
PSF Total
$505.95
PSF Finished
$505.95
PSF Above Grade
$505.95
Previous Year Tax
2400.00
Year Tax
2021
Primary HOA Fees
0.00
Location
Schools
Elementary School
Centennial
Middle School
Skinner
High School
North
Walk Score®
Contact me about this property
Doug James
RE/MAX Professionals
6020 Greenwood Plaza Boulevard
Greenwood Village, CO 80111, USA
6020 Greenwood Plaza Boulevard
Greenwood Village, CO 80111, USA
- (303) 814-3684 (Showing)
- Invitation Code: homes4u
- doug@dougjamesteam.com
- https://DougJamesRealtor.com
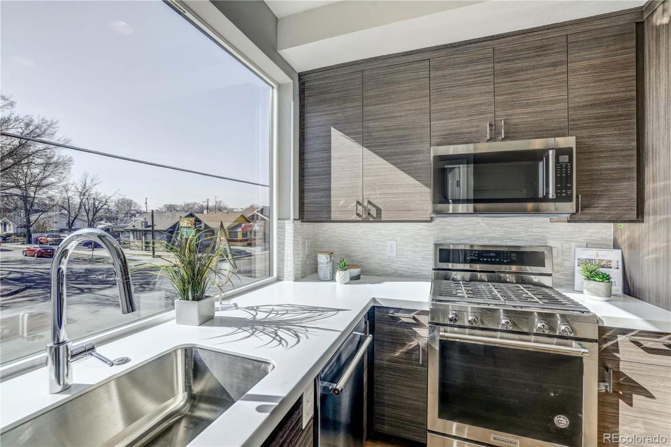
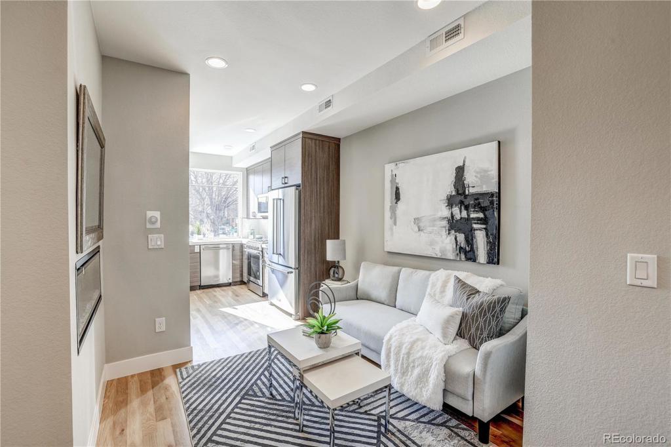
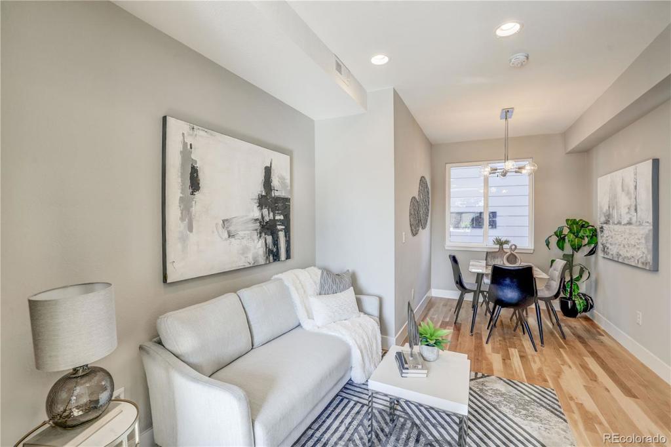
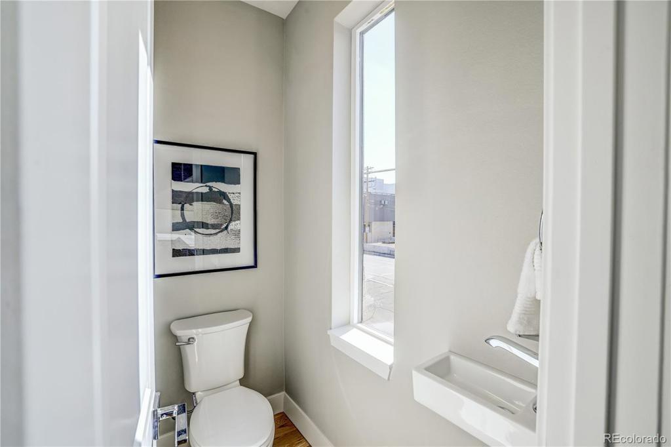
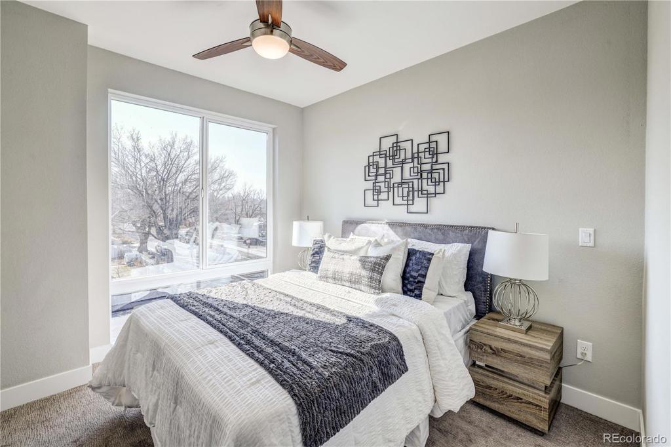
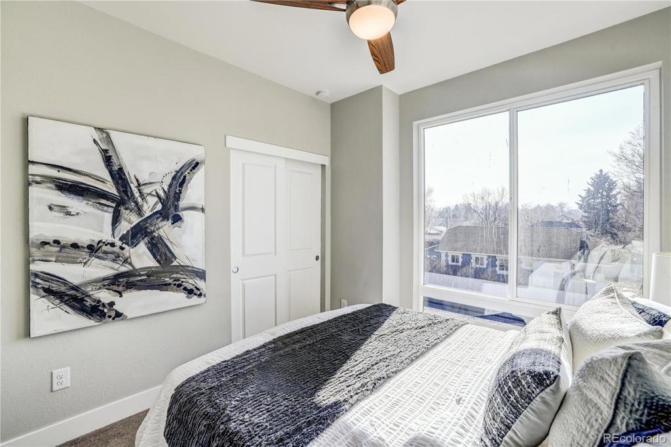
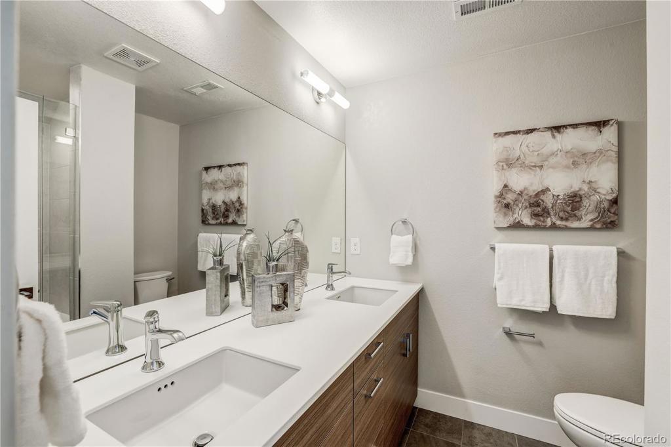
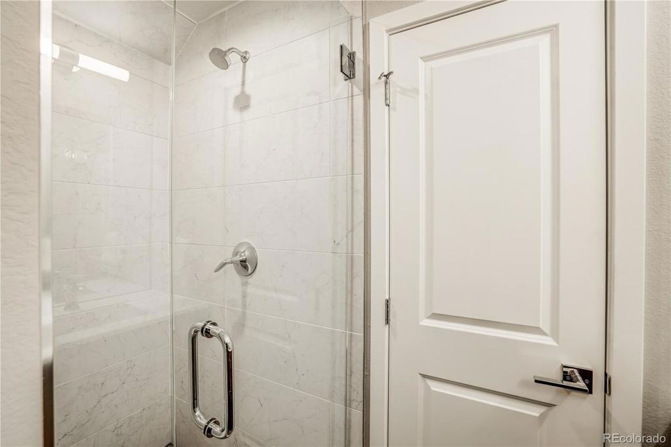
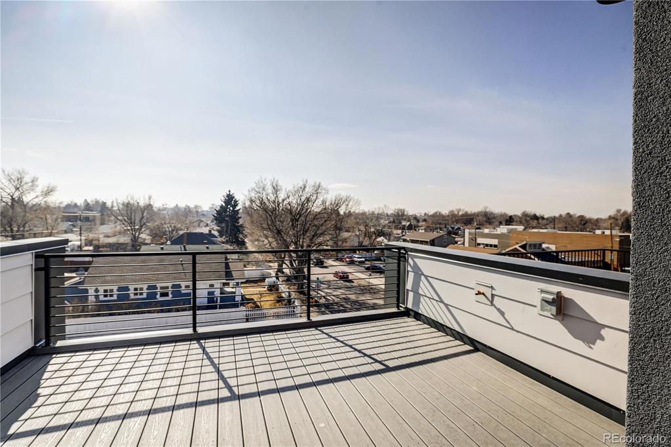
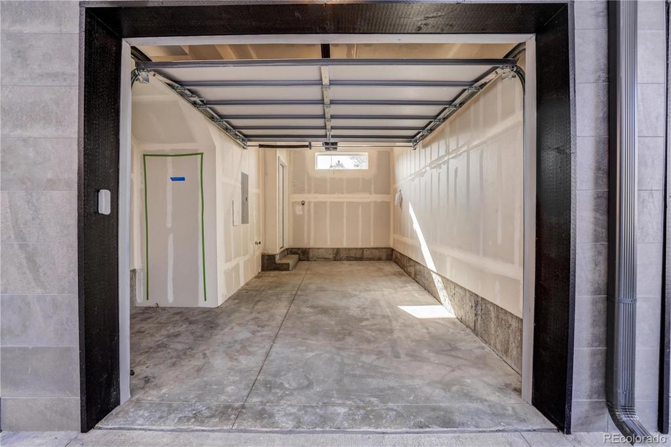
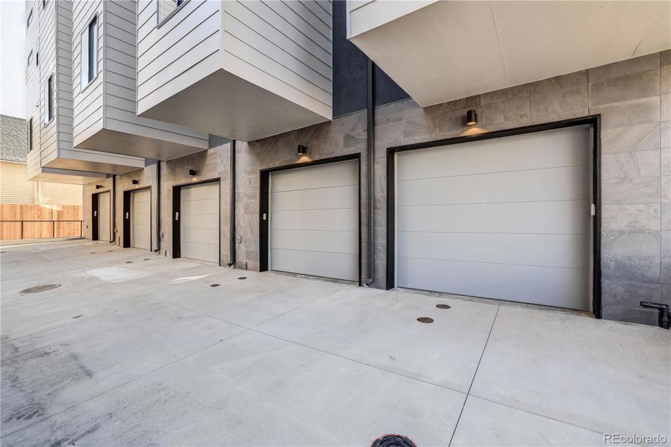
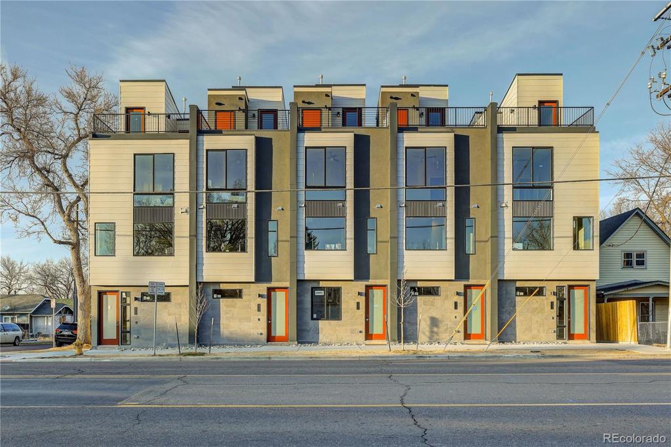
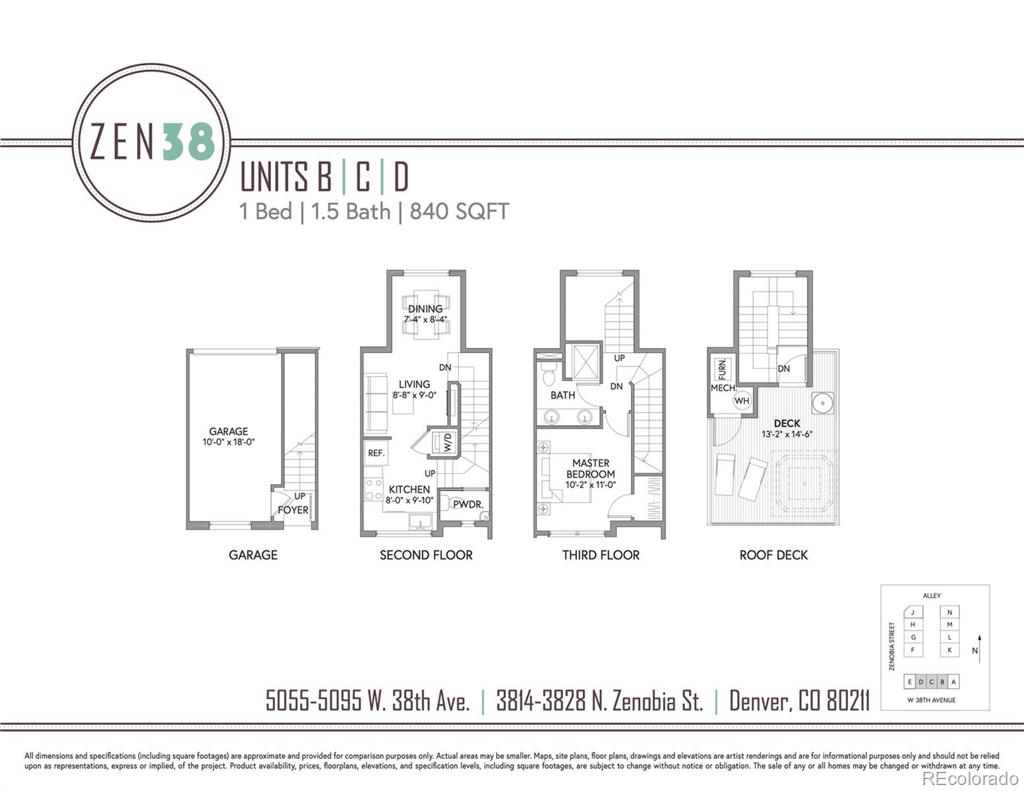


 Menu
Menu


