4259 Apache Plume Drive
Colorado Springs, CO 80920 — El Paso county
Price
$519,900
Sqft
3486.00 SqFt
Baths
4
Beds
5
Description
Located on nearly a quarter acre corner lot in wonderful D20 Sagewood, this beautiful two story with views and 3-car garage is just waiting for you to move in! Enter from the covered front porch to the formal living room with crown molding, hardwood flooring and Bay windows, that opens to the Dining Room with Bay Windows and pass-thru to the kitchen. Walk out Kitchen has tile flooring, quartz counters and big stainless sink, pantry, island, gas range, utility desk, breakfast area, and a Peek at the Peak! Main level Family room has mountain views and gas fireplace. Powder room and 7x5 laundry room off finished 3-car garage with side door access and shelving. Vaulted Master has French Doors leading to 5 piece Master Bath with deep soaking tub and walk-in closet with carpet framed in cedar, as well as built-ins. Full bath with double vanity upstairs along with Three more nice sized vaulted bedrooms with double closets: two with fabulous views. Garden level Rec Room has recessed lighting and gas fireplace. Lower level bedroom with walk-in closet off 3/4 bath. Utility closet has storage. Large fenced backyard. New Interior Paint throughout, Newer exterior paint, newer Water Heater, 9'+ ceilings, updated light fixtures, Newly finished hardwood floors! Quick access to Powers, UC Memorial North, YMCA, Lifetime Fitness, Park and Liberty High School. Come See right away!
Property Level and Sizes
SqFt Lot
10267.00
Lot Features
Ceiling Fan(s), Eat-in Kitchen, Five Piece Bath, Granite Counters, High Ceilings, Kitchen Island, Pantry, Vaulted Ceiling(s), Walk-In Closet(s)
Lot Size
0.24
Basement
Finished,Full
Interior Details
Interior Features
Ceiling Fan(s), Eat-in Kitchen, Five Piece Bath, Granite Counters, High Ceilings, Kitchen Island, Pantry, Vaulted Ceiling(s), Walk-In Closet(s)
Appliances
Dishwasher, Disposal, Microwave, Self Cleaning Oven
Electric
Central Air
Flooring
Carpet, Tile, Wood
Cooling
Central Air
Heating
Forced Air
Fireplaces Features
Basement, Family Room, Gas, Rec/Bonus Room
Utilities
Cable Available, Electricity Connected, Natural Gas Connected, Phone Available
Exterior Details
Features
Private Yard
Patio Porch Features
Covered,Deck,Front Porch
Lot View
Mountain(s)
Sewer
Public Sewer
Land Details
PPA
2291666.67
Garage & Parking
Parking Spaces
1
Parking Features
Concrete, Finished
Exterior Construction
Roof
Composition
Construction Materials
Concrete, Frame, Stone, Wood Siding
Exterior Features
Private Yard
Window Features
Bay Window(s), Window Coverings
Security Features
Carbon Monoxide Detector(s),Security System
Financial Details
PSF Total
$157.77
PSF Finished
$158.78
PSF Above Grade
$230.51
Previous Year Tax
2396.00
Year Tax
2020
Primary HOA Fees
0.00
Location
Schools
Elementary School
Explorer
Middle School
Timberview
High School
Liberty
Walk Score®
Contact me about this property
Doug James
RE/MAX Professionals
6020 Greenwood Plaza Boulevard
Greenwood Village, CO 80111, USA
6020 Greenwood Plaza Boulevard
Greenwood Village, CO 80111, USA
- (303) 814-3684 (Showing)
- Invitation Code: homes4u
- doug@dougjamesteam.com
- https://DougJamesRealtor.com
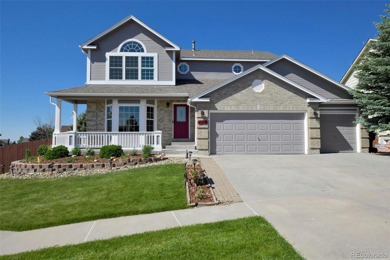
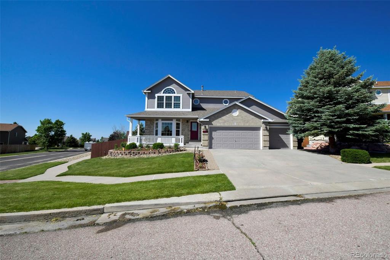
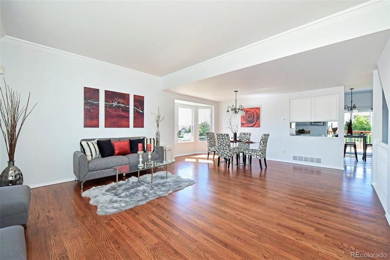
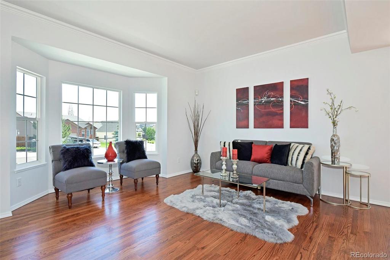
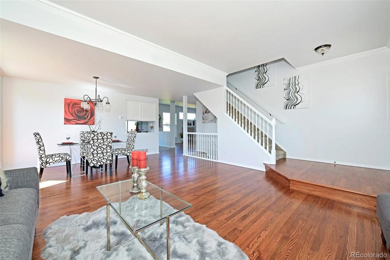
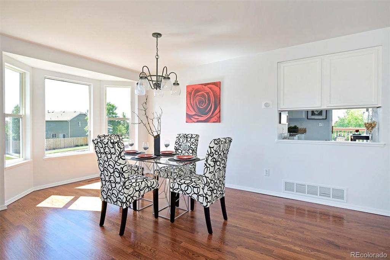
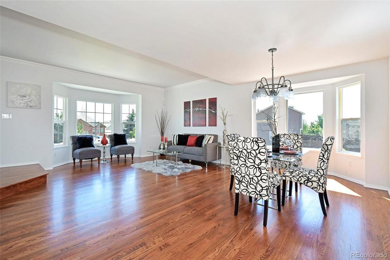
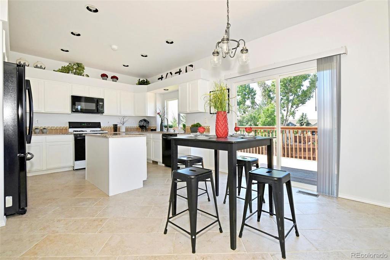
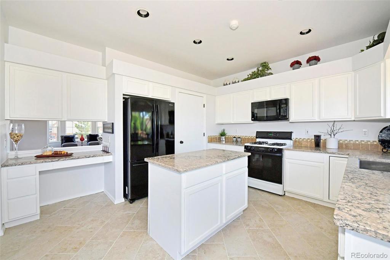
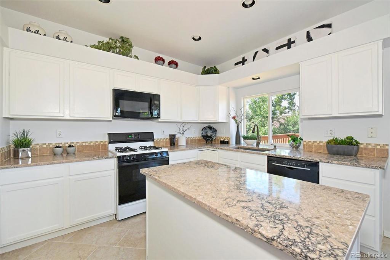
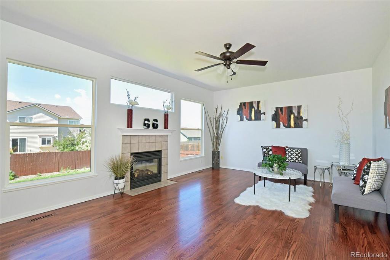
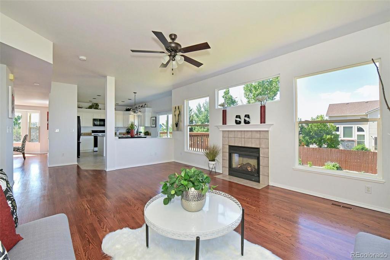
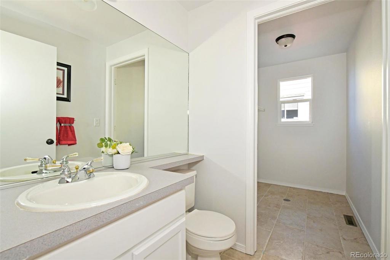
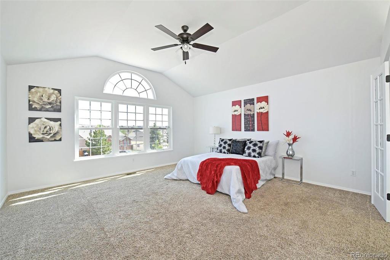
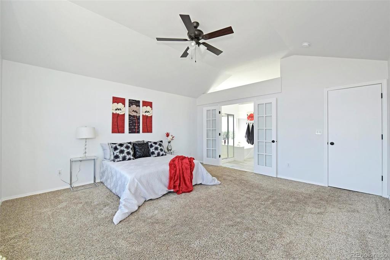
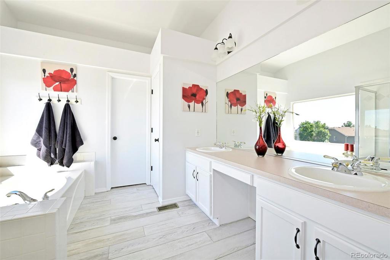
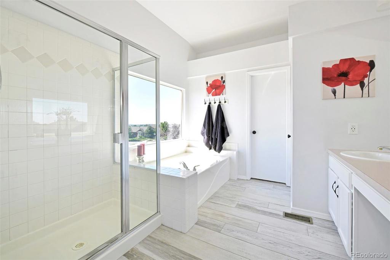
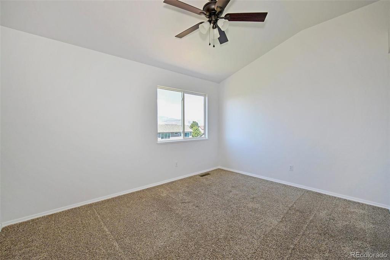
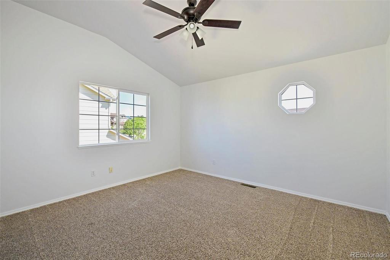
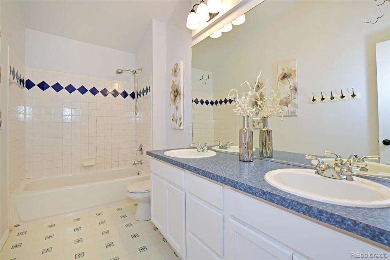
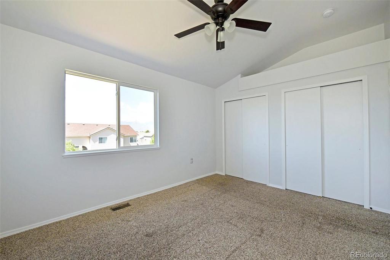
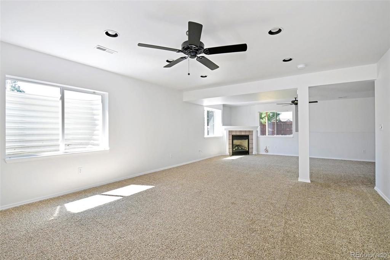
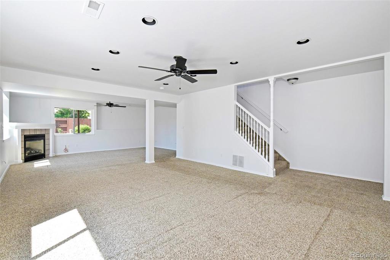
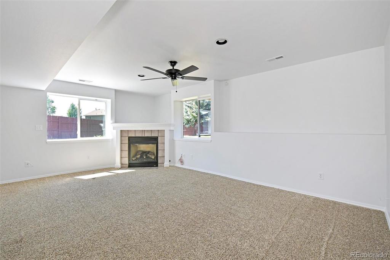
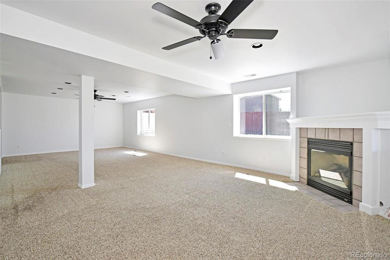
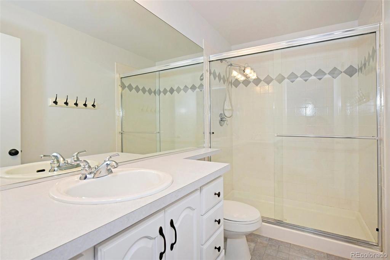
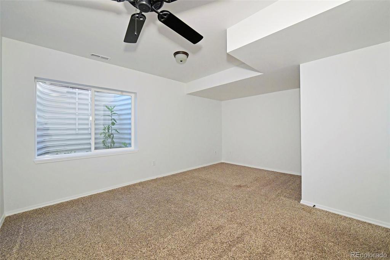
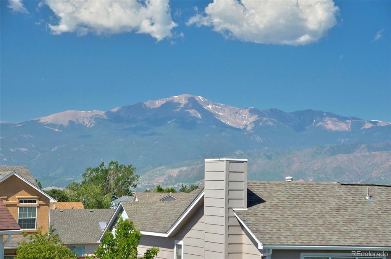
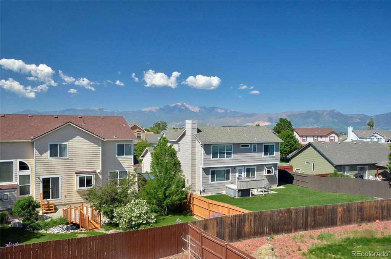
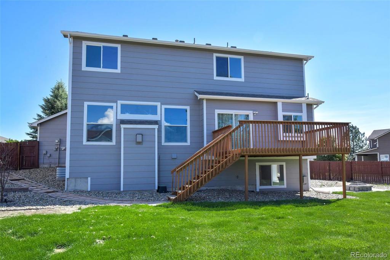
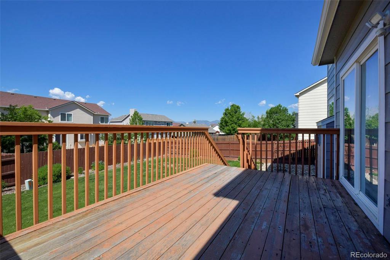
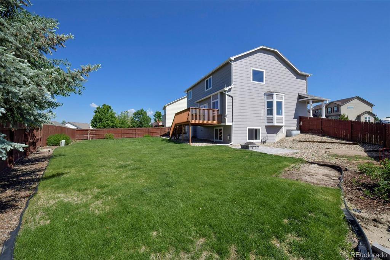
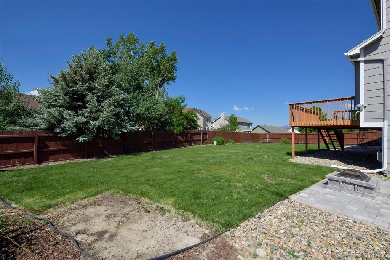
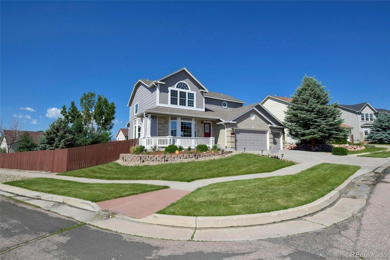


 Menu
Menu


