1414 Freedom Way
Castle Rock, CO 80109 — Douglas county
Price
$635,000
Sqft
4073.00 SqFt
Baths
4
Beds
5
Description
Don't miss this thoughtfully designed home tucked away in The Meadows! A distinctively landscaped front yard, well-maintained exterior, charming front porch and inviting foyer provide a warm welcome. Enjoy a sweeping open concept main floor accented by modern recessed lighting, plantation shutters, built-in speakers and tray ceilings. Well-appointed kitchen boasts beautiful granite countertops, a tile backsplash, a large island with seating, a pantry and a gas range. Seamlessly transition to outdoor entertaining on the spacious covered patio and in the landscaped fenced backyard via the sliding glass door. Private primary suite off the living room impresses with a large bedroom, sitting room, walk-in closet and an en-suite bathroom with a spa-like shower. Main floor is completed by a secondary bedroom, full bathroom and the laundry room that doubles as a mudroom with access to the 3-car attached garage. 2nd floor hosts a flexible loft space ideal for a home office and a second primary suite complete with a private bathroom with double sinks. Finished basement provides excellent additional living space with a sizable family room, bathroom and 2 conforming bedrooms. Wonderful location in a welcoming neighborhood visited by plentiful wildlife blocks away from miles of trails, Ridgeline Open Space, Red Hawk Golf Course, Clear Sky Elementary and Bison Park. The home has been lovingly cared for and has its original owners!
Property Level and Sizes
SqFt Lot
7841.00
Lot Features
Ceiling Fan(s), Eat-in Kitchen, Entrance Foyer, Granite Counters, High Ceilings, High Speed Internet, Kitchen Island, Laminate Counters, Master Suite, Open Floorplan, Pantry, Radon Mitigation System, Smart Thermostat, Sound System, Walk-In Closet(s), Wired for Data
Lot Size
0.18
Basement
Bath/Stubbed,Finished,Full,Interior Entry/Standard,Sump Pump
Common Walls
No Common Walls
Interior Details
Interior Features
Ceiling Fan(s), Eat-in Kitchen, Entrance Foyer, Granite Counters, High Ceilings, High Speed Internet, Kitchen Island, Laminate Counters, Master Suite, Open Floorplan, Pantry, Radon Mitigation System, Smart Thermostat, Sound System, Walk-In Closet(s), Wired for Data
Appliances
Dishwasher, Disposal, Gas Water Heater, Microwave, Range, Refrigerator, Self Cleaning Oven, Sump Pump
Electric
Central Air
Flooring
Carpet, Laminate, Vinyl
Cooling
Central Air
Heating
Forced Air, Natural Gas
Utilities
Cable Available, Electricity Connected, Internet Access (Wired), Natural Gas Connected, Phone Available
Exterior Details
Features
Lighting, Private Yard, Rain Gutters
Patio Porch Features
Covered,Front Porch,Patio
Water
Public
Sewer
Public Sewer
Land Details
PPA
3888888.89
Road Frontage Type
Public Road
Road Surface Type
Paved
Garage & Parking
Parking Spaces
1
Parking Features
Concrete, Dry Walled, Heated Garage
Exterior Construction
Roof
Composition
Construction Materials
Frame, Stone
Exterior Features
Lighting, Private Yard, Rain Gutters
Window Features
Double Pane Windows, Window Treatments
Security Features
Carbon Monoxide Detector(s)
Builder Name 1
Oakwood Homes, LLC
Builder Source
Public Records
Financial Details
PSF Total
$171.86
PSF Finished
$192.73
PSF Above Grade
$271.95
Previous Year Tax
3695.00
Year Tax
2020
Primary HOA Management Type
Professionally Managed
Primary HOA Name
The Meadows Neighborhood Company
Primary HOA Phone
303-814-2358
Primary HOA Website
https://www.meadowslink.com
Primary HOA Amenities
Clubhouse,Park,Pool,Trail(s)
Primary HOA Fees Included
Recycling, Trash
Primary HOA Fees
235.00
Primary HOA Fees Frequency
Quarterly
Primary HOA Fees Total Annual
940.00
Location
Schools
Elementary School
Clear Sky
Middle School
Castle Rock
High School
Castle View
Walk Score®
Contact me about this property
Doug James
RE/MAX Professionals
6020 Greenwood Plaza Boulevard
Greenwood Village, CO 80111, USA
6020 Greenwood Plaza Boulevard
Greenwood Village, CO 80111, USA
- (303) 814-3684 (Showing)
- Invitation Code: homes4u
- doug@dougjamesteam.com
- https://DougJamesRealtor.com
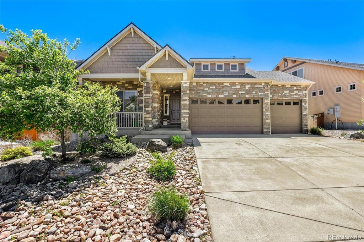
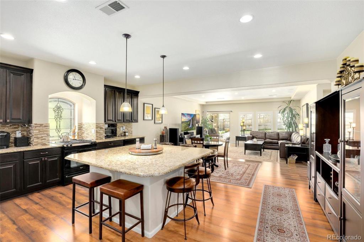
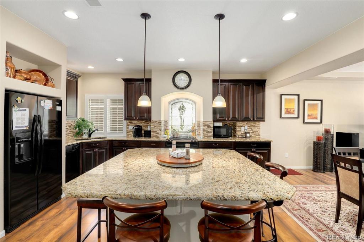
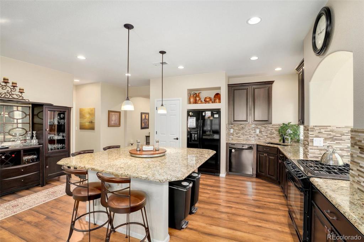
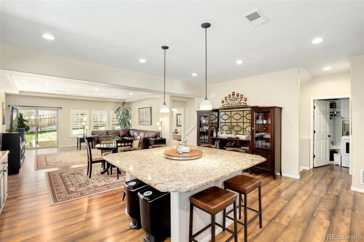
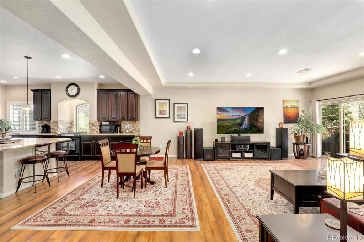
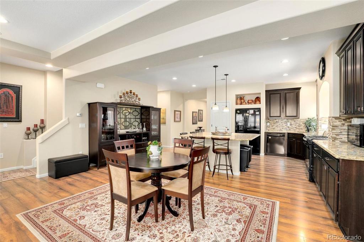
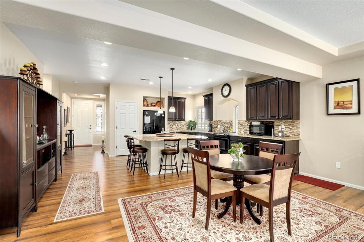
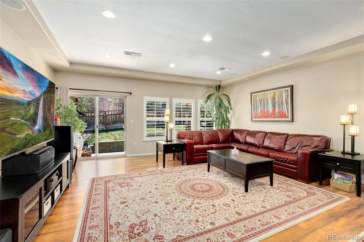
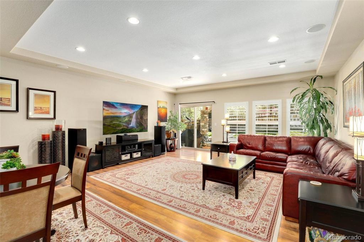
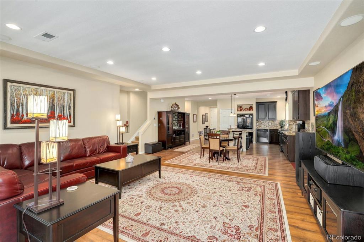
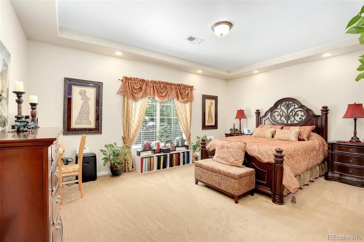
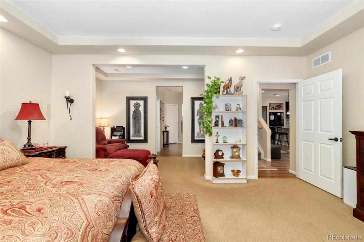
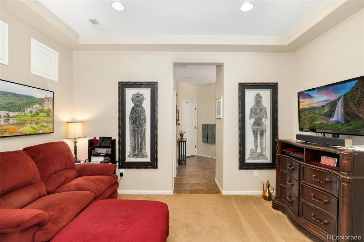
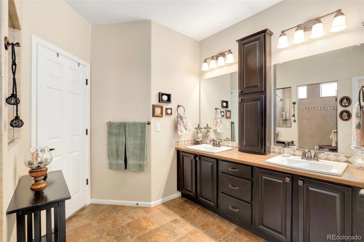
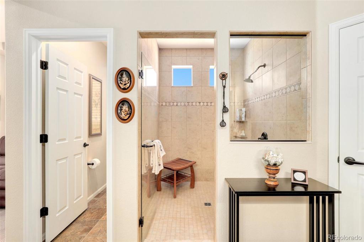
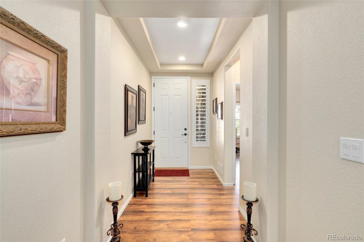
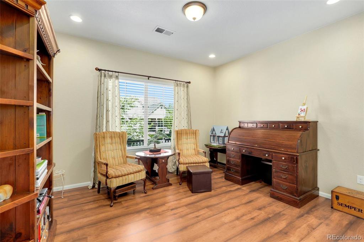
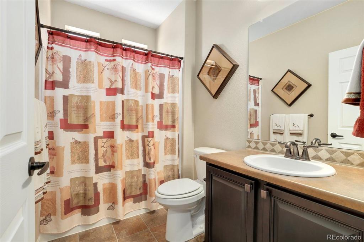
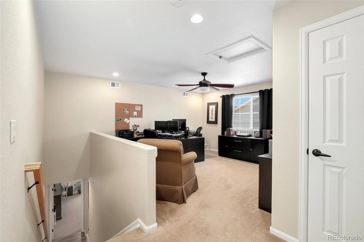
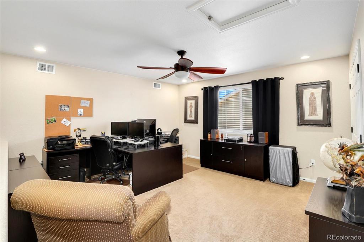
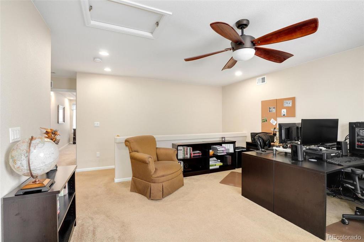
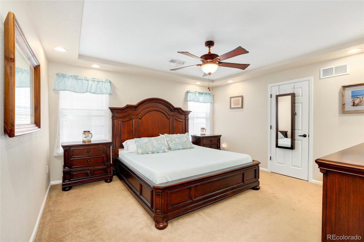
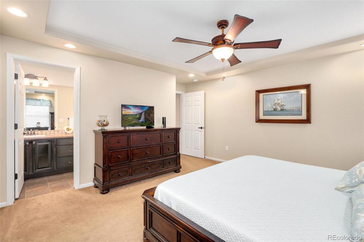
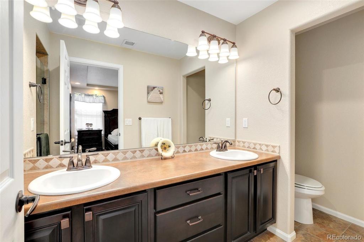
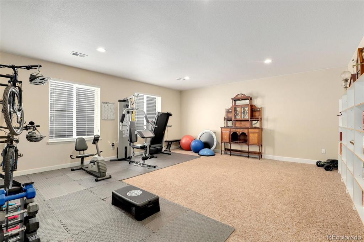
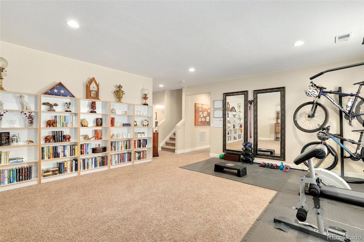
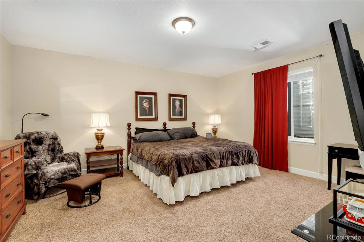
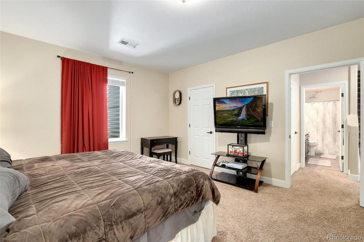
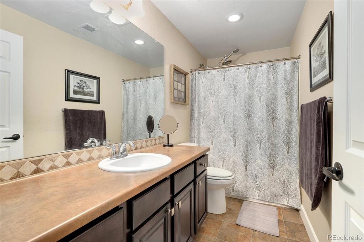
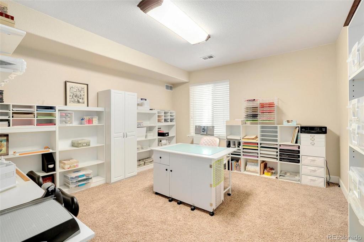
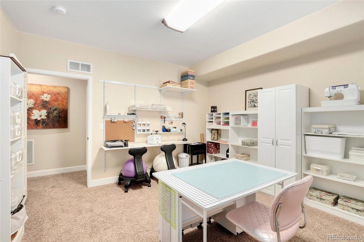
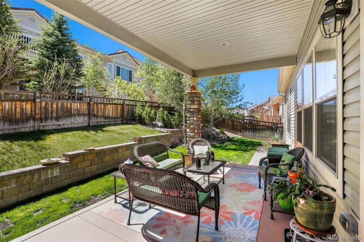
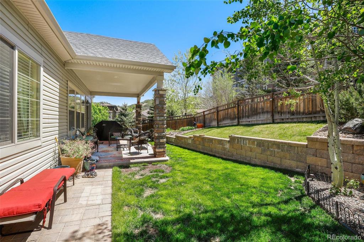
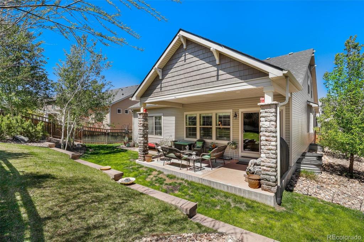
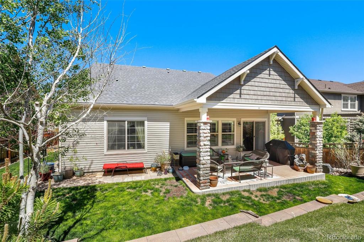
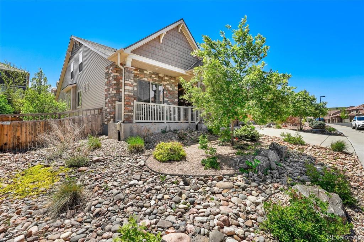
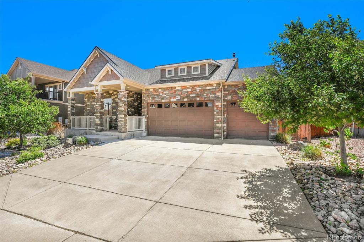
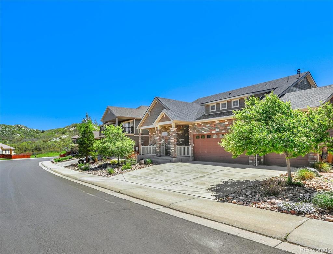
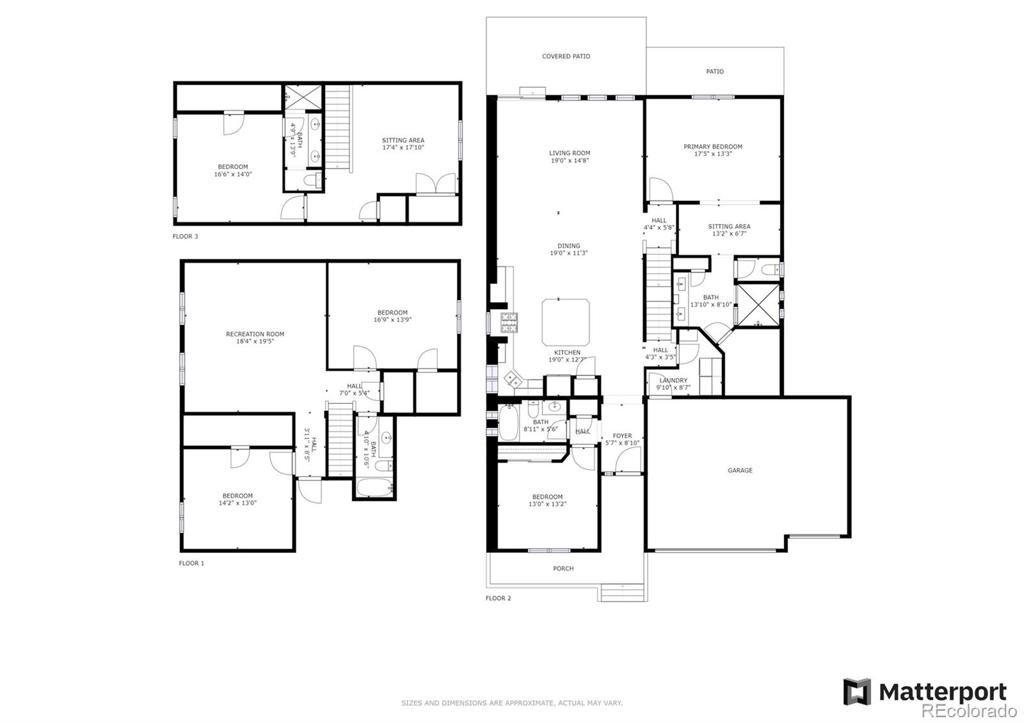


 Menu
Menu


