15565 Edna Drive
Brighton, CO 80603 — Adams county
Price
$1,200,000
Sqft
7069.00 SqFt
Baths
5
Beds
5
Description
Gorgeous Custom Home on 2.8 acres. Landscaped main yard with stamped concrete circular driveway and sidewalks. Hardwood floors throughout with 6in baseboards. Stainless steel appliances with gas cooktop, black granite countertops, walk in pantry and storage off of kitchen. Large mudroom off of garage and large laundry room with ss sink and cabinets. High ceilings, gorgeous winding staircase. All rooms have ceiling fans, intercom system, bathrooms and walk in closets. Master has fireplace and separate seating area, beautiful 5 piece bath with walk in closet, center island and balcony over looking the private backyard. Basement has crown molding throughout theatre room and custom wine cellar. $100K covered patio with trex decking and infrared heaters, built in fireplace, underground trampoline and concrete slab for swimming pool, hot tub pad with electrical. Built in grilling area with gas, built in ss grill,ss refrigerator and ss keg fridge. Backyard has beautiful mature trees. Large 2700 out building with pellet stove, insulated ceiling and basketball court. New tankless water heater replaced in 2021, newer roof, newer outside paint, new dishwasher, new kitchen tile and backsplash. This home has a ton of storage. Definitely a must see. Horse Property.No HOA and home was recently featured in HAVEN Lifestyle Magazine.
Property Level and Sizes
SqFt Lot
123710.00
Lot Features
Built-in Features, Ceiling Fan(s), Eat-in Kitchen, Five Piece Bath, Granite Counters, High Ceilings, High Speed Internet, Jack & Jill Bath, Jet Action Tub, Kitchen Island, Primary Suite, Pantry, Smart Thermostat, Smoke Free, Utility Sink, Vaulted Ceiling(s), Walk-In Closet(s)
Lot Size
2.84
Basement
Finished,Full
Base Ceiling Height
12
Common Walls
No Common Walls
Interior Details
Interior Features
Built-in Features, Ceiling Fan(s), Eat-in Kitchen, Five Piece Bath, Granite Counters, High Ceilings, High Speed Internet, Jack & Jill Bath, Jet Action Tub, Kitchen Island, Primary Suite, Pantry, Smart Thermostat, Smoke Free, Utility Sink, Vaulted Ceiling(s), Walk-In Closet(s)
Appliances
Convection Oven, Cooktop, Dishwasher, Disposal, Microwave, Oven, Range Hood, Refrigerator, Tankless Water Heater, Water Purifier, Water Softener
Electric
Central Air
Flooring
Carpet, Stone, Tile, Wood
Cooling
Central Air
Heating
Forced Air
Fireplaces Features
Family Room, Primary Bedroom, Pellet Stove
Utilities
Electricity Available, Internet Access (Wired), Natural Gas Connected, Phone Available, Phone Connected
Exterior Details
Features
Balcony, Barbecue, Fire Pit, Garden, Gas Grill, Gas Valve
Patio Porch Features
Covered,Deck,Front Porch,Patio
Lot View
Meadow
Water
Well
Sewer
Septic Tank
Land Details
PPA
422535.21
Well Type
Irrigation
Road Surface Type
Gravel, Paved
Garage & Parking
Parking Spaces
1
Parking Features
Circular Driveway, Concrete, Exterior Access Door, Finished, Insulated, Lighted
Exterior Construction
Roof
Composition
Construction Materials
Frame, Stucco
Exterior Features
Balcony, Barbecue, Fire Pit, Garden, Gas Grill, Gas Valve
Window Features
Double Pane Windows, Window Coverings
Security Features
Carbon Monoxide Detector(s),Security System,Smart Cameras,Smart Locks,Smoke Detector(s),Video Doorbell,Water Leak/Flood Alarm
Builder Source
Public Records
Financial Details
PSF Total
$169.76
PSF Finished
$176.21
PSF Above Grade
$254.78
Previous Year Tax
5654.00
Year Tax
2020
Primary HOA Fees
0.00
Location
Schools
Elementary School
Northeast
Middle School
Overland Trail
High School
Brighton
Walk Score®
Contact me about this property
Doug James
RE/MAX Professionals
6020 Greenwood Plaza Boulevard
Greenwood Village, CO 80111, USA
6020 Greenwood Plaza Boulevard
Greenwood Village, CO 80111, USA
- (303) 814-3684 (Showing)
- Invitation Code: homes4u
- doug@dougjamesteam.com
- https://DougJamesRealtor.com
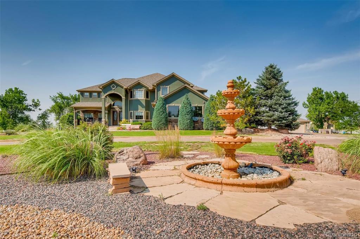
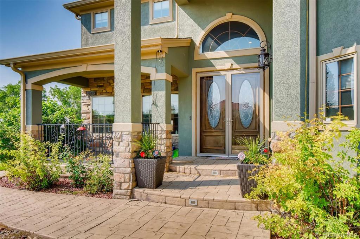
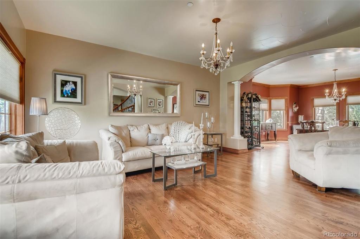
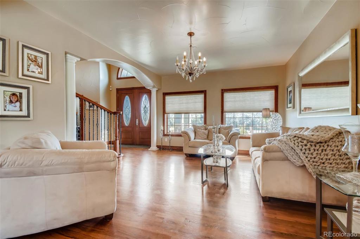
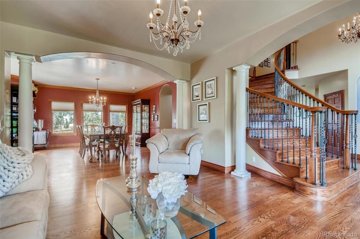
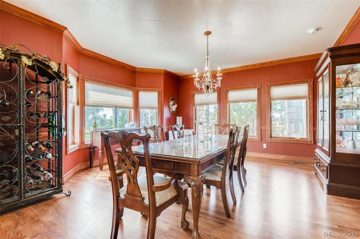
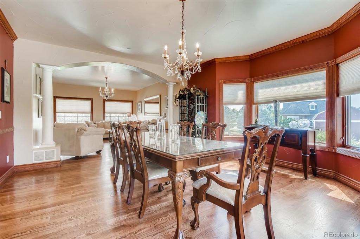
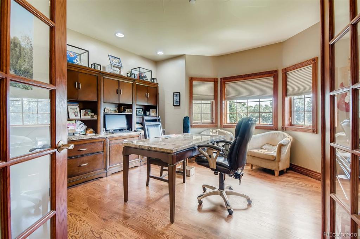
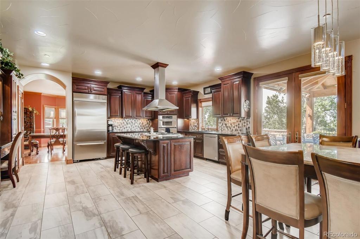
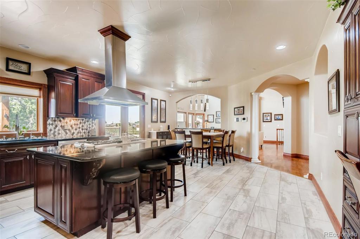
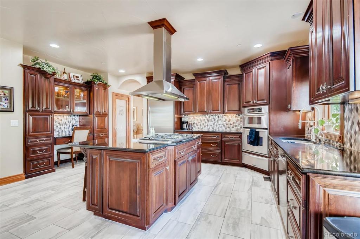
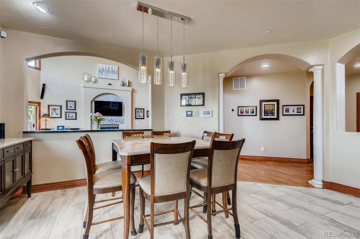
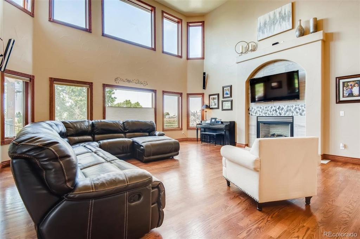
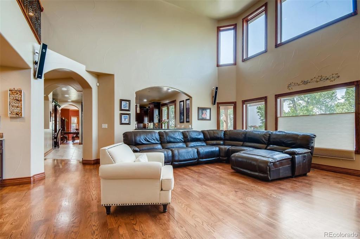
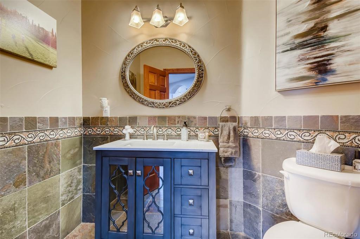
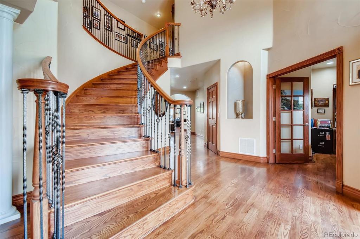
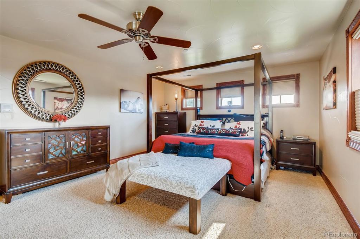
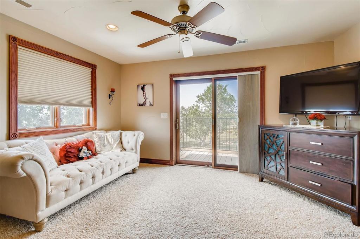
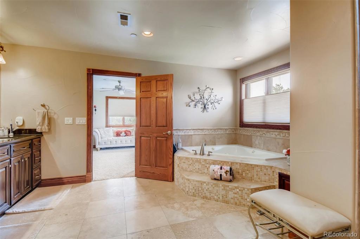
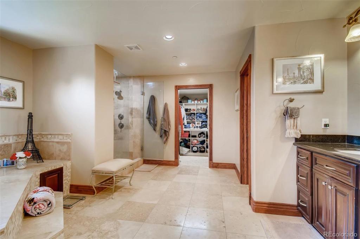
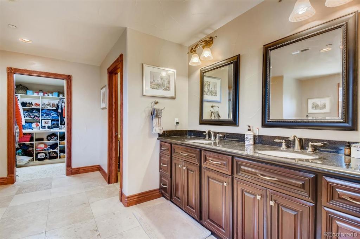
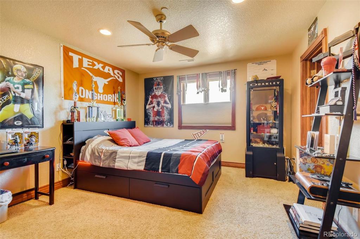
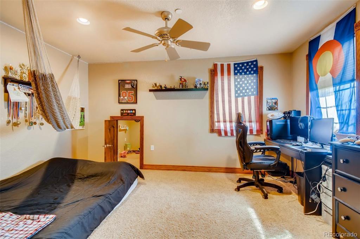
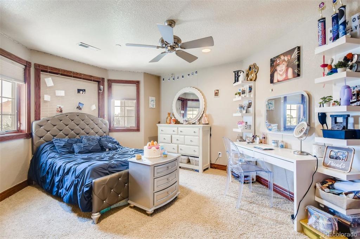
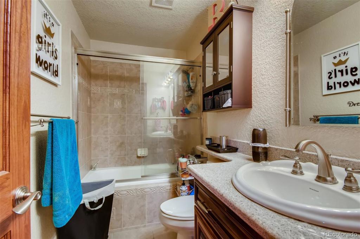
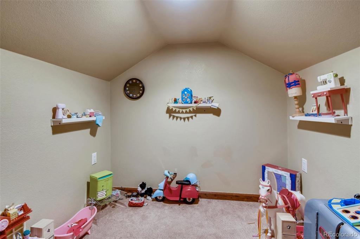
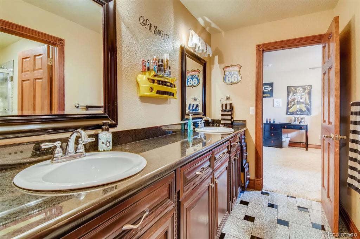
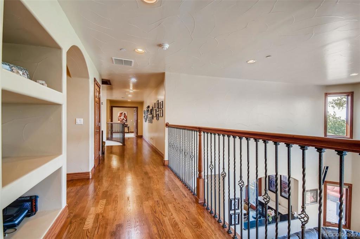
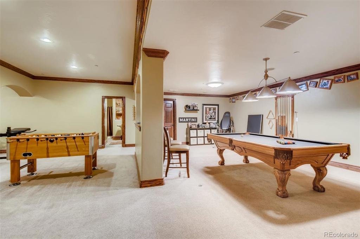
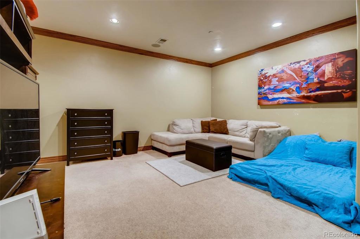
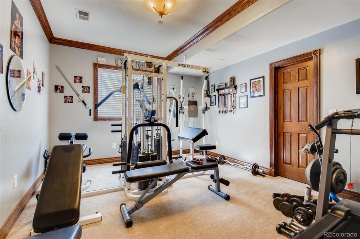
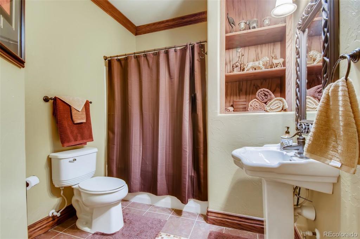
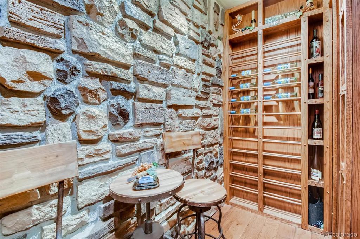
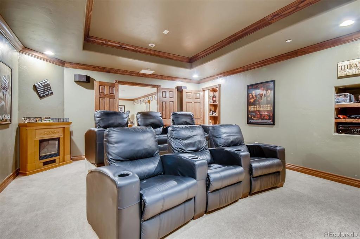
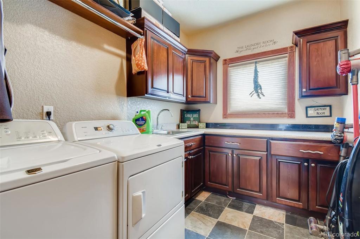
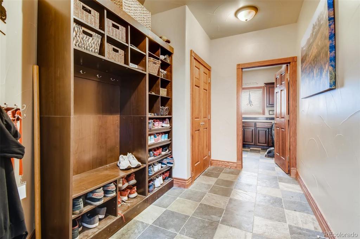
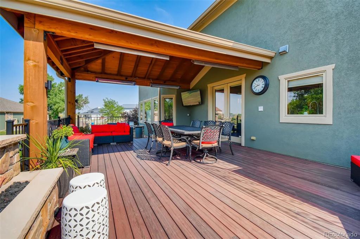
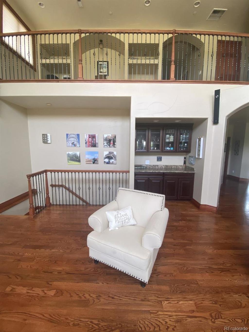
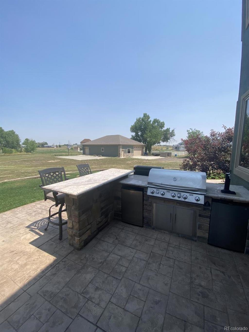
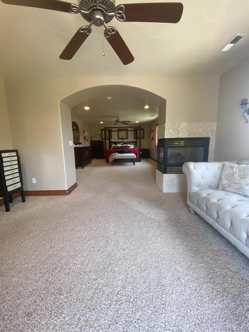


 Menu
Menu
 Schedule a Showing
Schedule a Showing

