1142 Colt Circle
Castle Rock, CO 80109 — Douglas county
Price
$1,175,000
Sqft
4202.00 SqFt
Baths
3
Beds
3
Description
Beautiful custom home on 6.8 acres in the prestigious and highly sought after Keene Ranch subdivision*Some of the best 360 degree views in Douglas County and a huge deck to enjoy them from*Pride of ownership abounds*Lots of major upgrades in 2016 including: new stucco, some new windows, high efficiency furnace and A/C and roof and gutters in 2022*Fire suppression system*Main floor master with a 5 piece bath for those looking for one level living*Large walk-out unfinished basement for future expansion*2 stall barn w/ tack room and turn-outs - could easily be converted to a shop*Entirely too much to list! *PLEASE NOTE: Riding arena is on adjacent lot and NOT included with the sale of this property. That lot is available for sale as well., 1170 Colt Cir. for $474,900*Please do NOT walk on to the property without a scheduled showing*Please visit the community website for covenants https://keeneranchhoa.org/resourcecenter/40563/document-center *12 HOURS NOTICE REQUIRED TO SHOW - SELLER MUST MAKE ARRANGEMENTS FOR ANIMALS TO BE GONE. NO SHOWINGS AFTER 4:30PM.
Property Level and Sizes
SqFt Lot
296643.60
Lot Features
Breakfast Nook, Built-in Features, Ceiling Fan(s), Eat-in Kitchen, Entrance Foyer, Five Piece Bath, Granite Counters, High Ceilings, High Speed Internet, Jack & Jill Bath, Jet Action Tub, Kitchen Island, Pantry, Primary Suite, Utility Sink, Vaulted Ceiling(s), Walk-In Closet(s)
Lot Size
6.81
Foundation Details
Slab
Basement
Unfinished,Walk-Out Access
Base Ceiling Height
8
Interior Details
Interior Features
Breakfast Nook, Built-in Features, Ceiling Fan(s), Eat-in Kitchen, Entrance Foyer, Five Piece Bath, Granite Counters, High Ceilings, High Speed Internet, Jack & Jill Bath, Jet Action Tub, Kitchen Island, Pantry, Primary Suite, Utility Sink, Vaulted Ceiling(s), Walk-In Closet(s)
Appliances
Convection Oven, Cooktop, Dishwasher, Disposal, Double Oven, Gas Water Heater, Microwave, Oven, Refrigerator, Self Cleaning Oven, Tankless Water Heater, Water Softener
Electric
Central Air
Flooring
Carpet, Tile, Wood
Cooling
Central Air
Heating
Forced Air, Natural Gas
Fireplaces Features
Bedroom, Dining Room, Gas Log, Great Room, Primary Bedroom
Utilities
Electricity Connected, Phone Available
Exterior Details
Features
Dog Run
Patio Porch Features
Covered,Deck,Front Porch,Wrap Around
Lot View
Meadow,Mountain(s),Valley
Water
Well
Sewer
Septic Tank
Land Details
PPA
172540.38
Well Type
Private
Well User
Domestic
Road Frontage Type
Public Road
Road Responsibility
Public Maintained Road
Road Surface Type
Paved
Garage & Parking
Parking Spaces
1
Parking Features
Circular Driveway, Concrete, Driveway-Gravel, Dry Walled, Finished
Exterior Construction
Roof
Composition
Construction Materials
Cedar, Stucco
Architectural Style
Mountain Contemporary
Exterior Features
Dog Run
Window Features
Double Pane Windows, Window Coverings
Security Features
Carbon Monoxide Detector(s),Smoke Detector(s)
Builder Source
Public Records
Financial Details
PSF Total
$279.63
PSF Finished
$411.85
PSF Above Grade
$411.85
Previous Year Tax
4256.00
Year Tax
2021
Primary HOA Management Type
Professionally Managed
Primary HOA Name
Keene Ranch
Primary HOA Phone
303-221-1117
Primary HOA Website
https://keeneranchhoa.org/
Primary HOA Fees
295.00
Primary HOA Fees Frequency
Annually
Primary HOA Fees Total Annual
295.00
Location
Schools
Elementary School
Clear Sky
Middle School
Castle Rock
High School
Castle View
Walk Score®
Contact me about this property
Doug James
RE/MAX Professionals
6020 Greenwood Plaza Boulevard
Greenwood Village, CO 80111, USA
6020 Greenwood Plaza Boulevard
Greenwood Village, CO 80111, USA
- (303) 814-3684 (Showing)
- Invitation Code: homes4u
- doug@dougjamesteam.com
- https://DougJamesRealtor.com
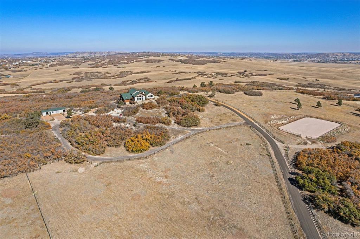
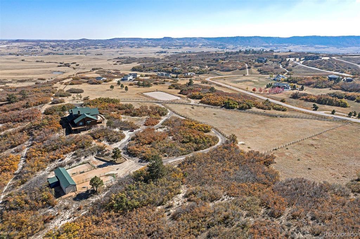
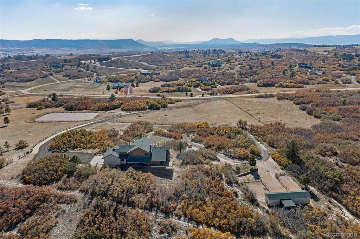
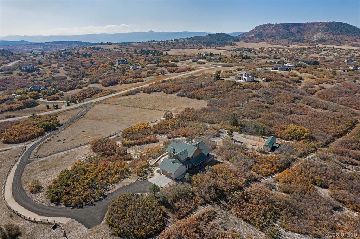
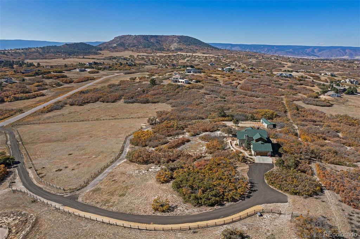
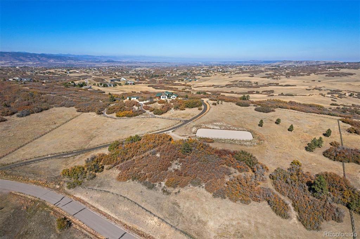
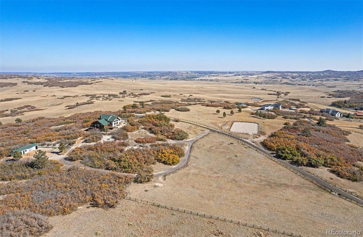
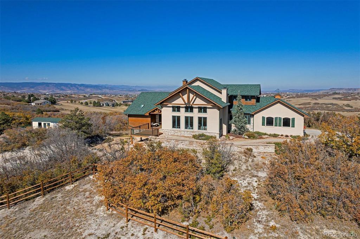
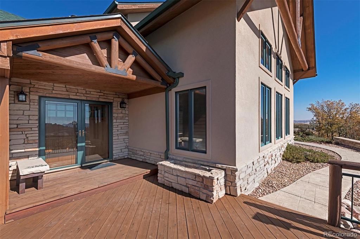
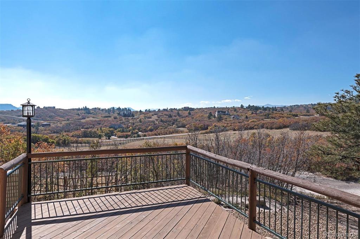
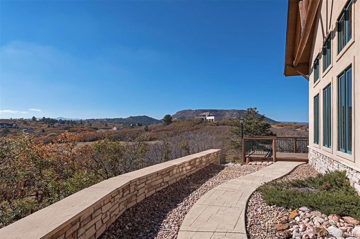
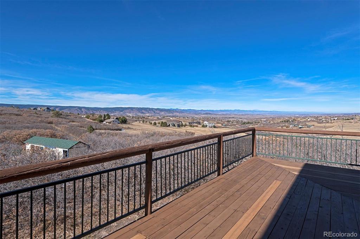
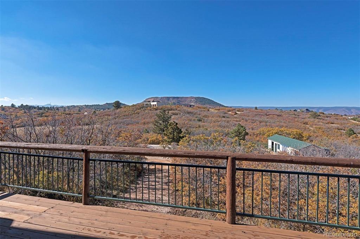
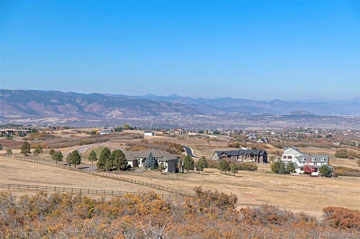
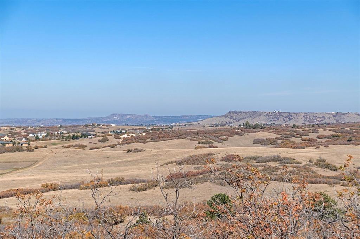
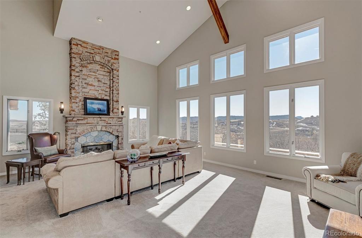
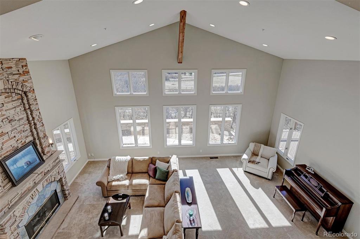
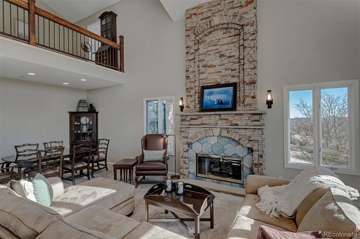
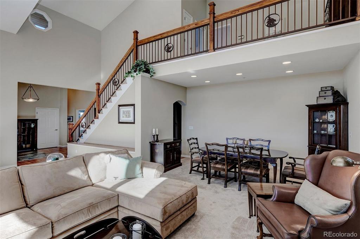
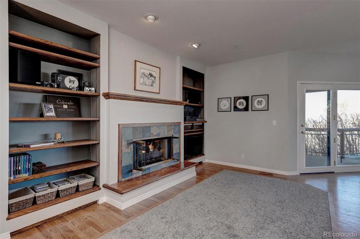
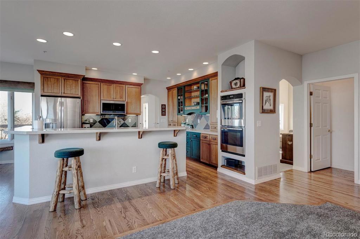
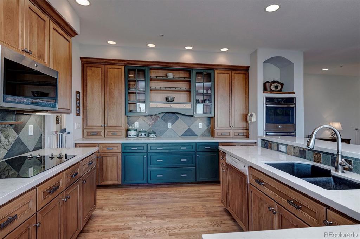
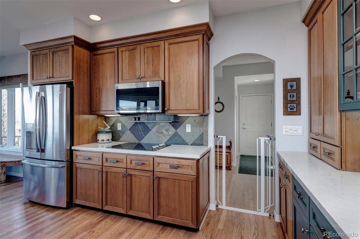
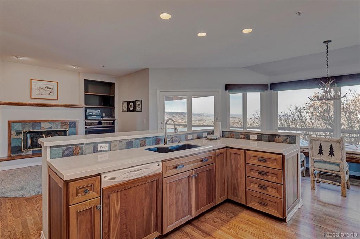
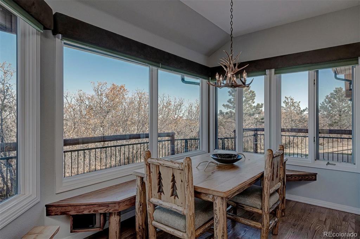
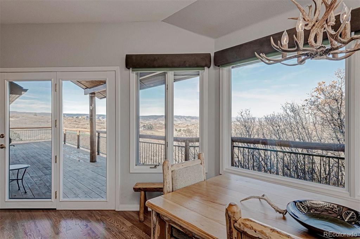
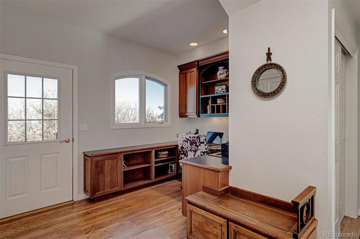
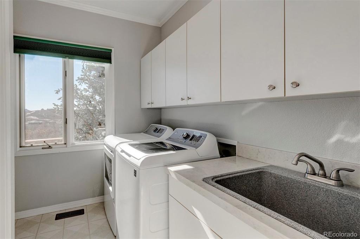
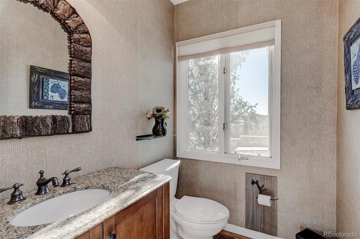
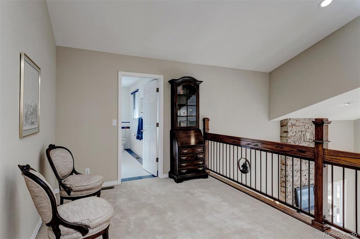
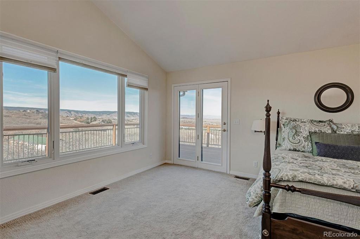
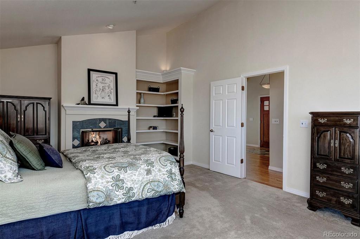
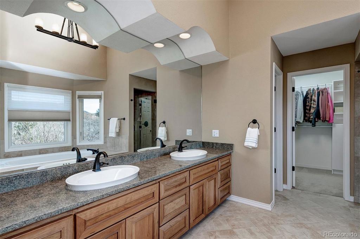
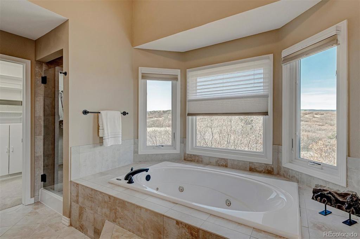
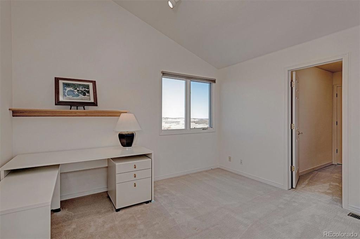
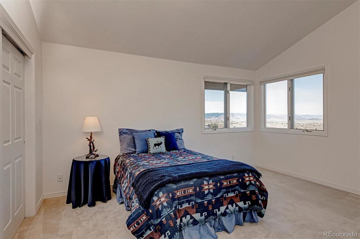
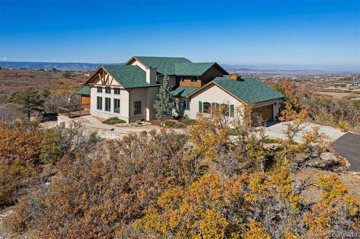
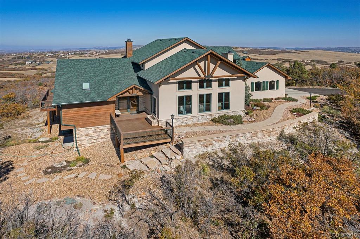
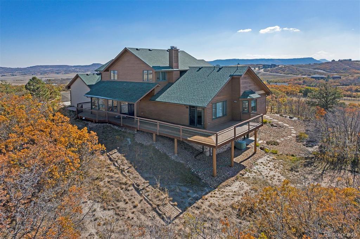
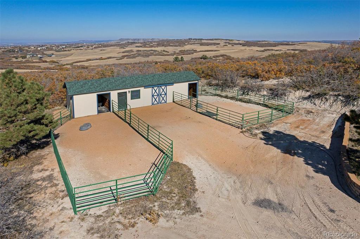


 Menu
Menu


