6887 Tremolite Drive
Castle Rock, CO 80108 — Douglas county
Price
$1,500,000
Sqft
4297.00 SqFt
Baths
3
Beds
3
Description
Introducing The Tremolite Estate, a magnificent residence in one of the most prominent sought-after locations in Castle Rock. Beautifully designed and crafted with impeccable fixtures and finishes, this meticulous stucco and stone home boasts Restoration Hardware mirrors, cabinets and light fixtures, arch doorways, wide-plank hand-scraped white oak floors, Armani silk drapes, 8’ tall solid alder wood interior doors and exclusive architectural Pella wood windows which showcase explosive mountain and valley views from every room in the home. An exquisite double-sided stone gas fireplace seamlessly blends the living room and kitchen. Complete with hand-made tile, 42” high upper cabinets, high-end Sub Zero and Bosch SS appliances, premium granite countertops, sunny nook, large deep island w/lots of drawers and a multi-light pendant, this kitchen is truly a chef’s dream. Large office w/custom built-in desks, cabinetry and bookshelves. Bright laundry room w/cabinets, shelves, sink and washer and dryer. Solid wood stairs w/hand-crafted iron railing leads to an elaborate master wing with its own secluded living space including a loft/art gallery, spacious master bedroom w/stone gas fireplace, octagonal sitting area, amazing walk-in closet, magnificent views and a 5-piece master bath with gorgeous free-standing clawfoot tub, high-end Kohler fixtures, windows, his and her vanities. Walk-out basement has spacious family room, full bath, 2 large bedrooms, one with a custom-built window bench. Basement door leads to a black gated manicured backyard garden of plants, flowers, bushes and tulips. Professionally landscaped, amazing sunsets, 800 sq ft trex deck and oversized garage! Kohler backup generator, lightning rods and security system to protect home! Douglas Cty schools, low HOA, friendly neighbors! Amenities include clubhouse, swimming pool, park! Close to Promenade at Castle Rock, Gemstone Park, rec center, shopping, restaurants and I-25! This is an absolutely outstanding home!
Property Level and Sizes
SqFt Lot
33759.00
Lot Features
Breakfast Nook, Built-in Features, Ceiling Fan(s), Eat-in Kitchen, Five Piece Bath, Granite Counters, High Ceilings, Kitchen Island, Open Floorplan, Pantry, Primary Suite, Smoke Free, Utility Sink, Vaulted Ceiling(s), Walk-In Closet(s)
Lot Size
0.78
Basement
Exterior Entry,Finished,Full,Walk-Out Access
Base Ceiling Height
9 ft
Interior Details
Interior Features
Breakfast Nook, Built-in Features, Ceiling Fan(s), Eat-in Kitchen, Five Piece Bath, Granite Counters, High Ceilings, Kitchen Island, Open Floorplan, Pantry, Primary Suite, Smoke Free, Utility Sink, Vaulted Ceiling(s), Walk-In Closet(s)
Appliances
Dishwasher, Disposal, Dryer, Microwave, Oven, Range Hood, Refrigerator, Washer
Electric
Central Air
Flooring
Carpet, Tile, Wood
Cooling
Central Air
Heating
Forced Air, Natural Gas
Fireplaces Features
Bedroom, Family Room
Utilities
Cable Available, Electricity Connected, Natural Gas Connected
Exterior Details
Features
Garden, Private Yard
Patio Porch Features
Deck
Lot View
Mountain(s),Valley
Water
Public
Sewer
Public Sewer
Land Details
PPA
1730769.23
Road Frontage Type
Public Road
Road Responsibility
Public Maintained Road
Road Surface Type
Paved
Garage & Parking
Parking Spaces
1
Parking Features
Concrete
Exterior Construction
Roof
Concrete
Construction Materials
Frame, Stone, Stucco
Exterior Features
Garden, Private Yard
Window Features
Bay Window(s), Window Coverings
Security Features
Smoke Detector(s)
Builder Name 2
Bob Hoffmann Builders, Inc
Builder Source
Appraiser
Financial Details
PSF Total
$314.17
PSF Finished
$317.12
PSF Above Grade
$497.60
Previous Year Tax
6360.00
Year Tax
2021
Primary HOA Management Type
Professionally Managed
Primary HOA Name
Sapphire Pointe Master HOA
Primary HOA Phone
303 985-9623
Primary HOA Website
www.tmmccares.com
Primary HOA Amenities
Clubhouse,Park,Playground,Pool,Trail(s)
Primary HOA Fees Included
Maintenance Grounds, Recycling, Trash
Primary HOA Fees
94.00
Primary HOA Fees Frequency
Monthly
Primary HOA Fees Total Annual
1128.00
Location
Schools
Elementary School
Sage Canyon
Middle School
Mesa
High School
Douglas County
Walk Score®
Contact me about this property
Doug James
RE/MAX Professionals
6020 Greenwood Plaza Boulevard
Greenwood Village, CO 80111, USA
6020 Greenwood Plaza Boulevard
Greenwood Village, CO 80111, USA
- (303) 814-3684 (Showing)
- Invitation Code: homes4u
- doug@dougjamesteam.com
- https://DougJamesRealtor.com
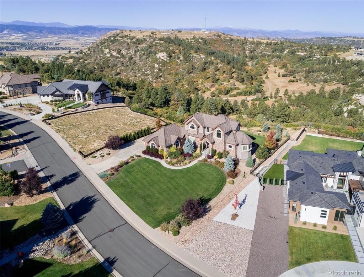
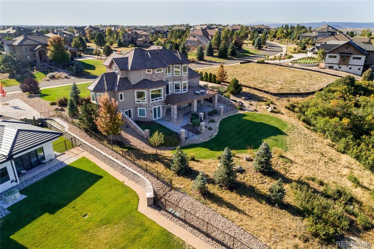
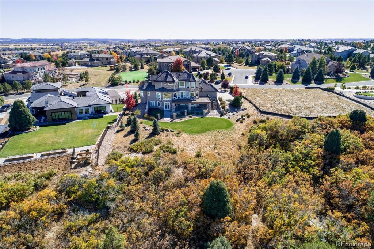
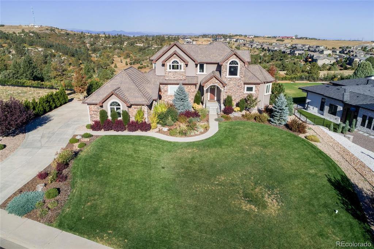
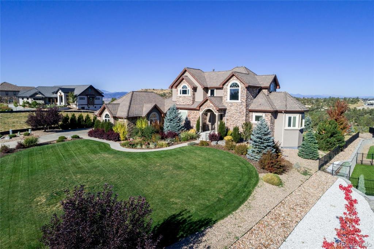
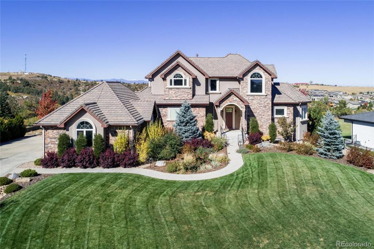
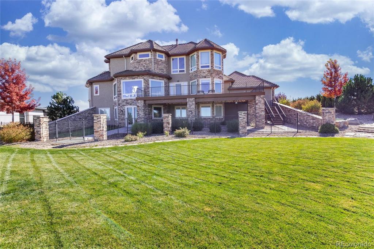

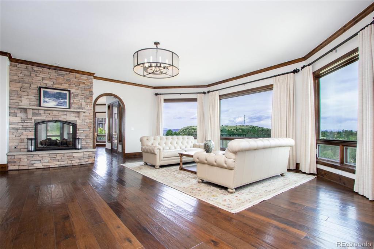

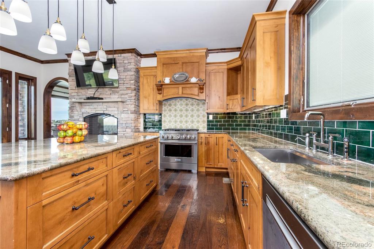
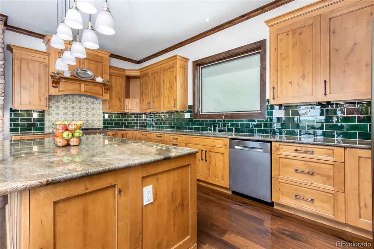
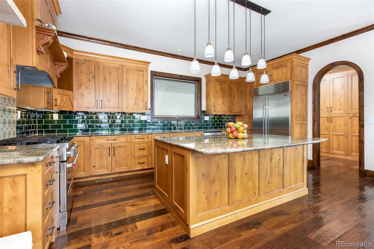
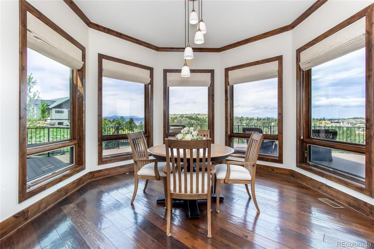
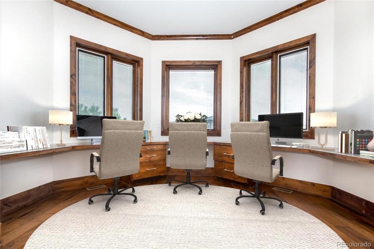
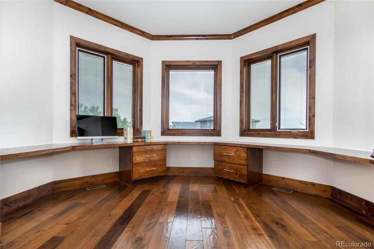
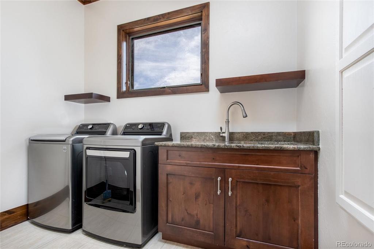
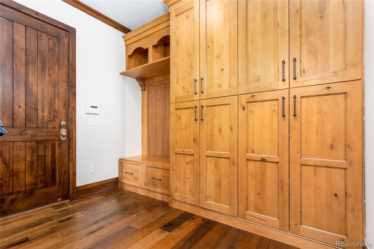
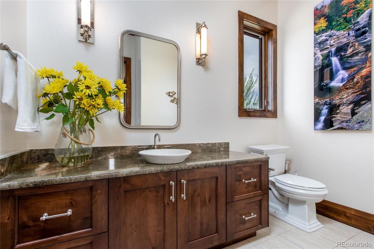
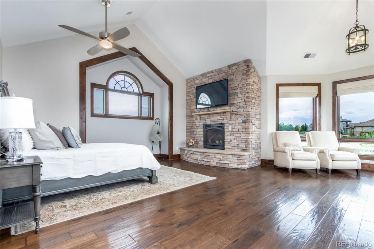
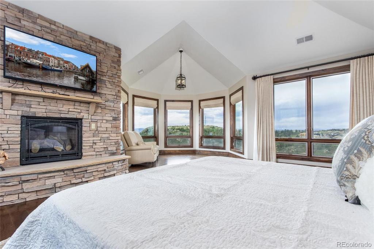
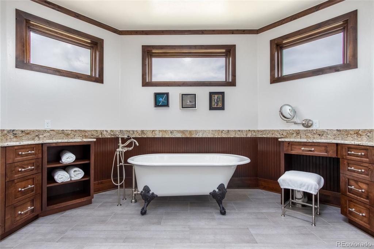
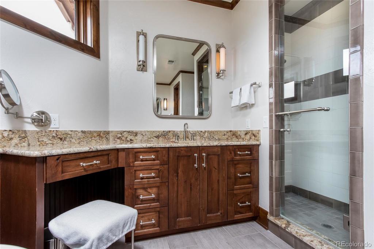
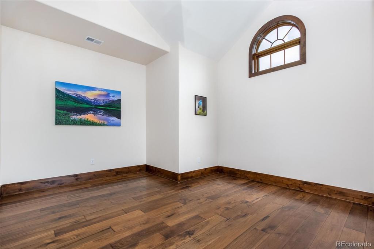
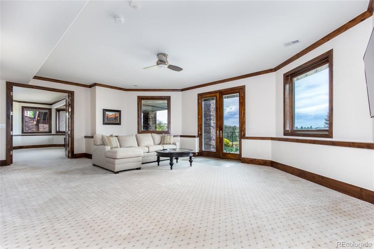
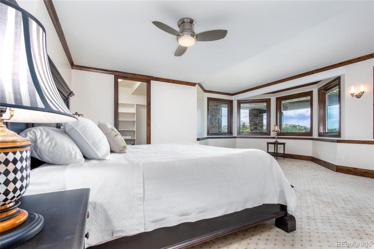
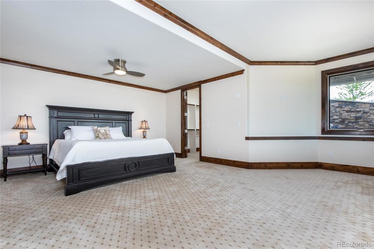
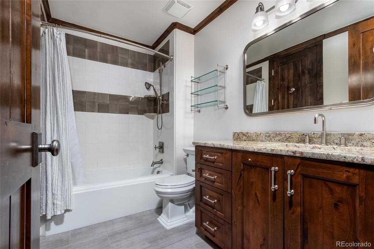
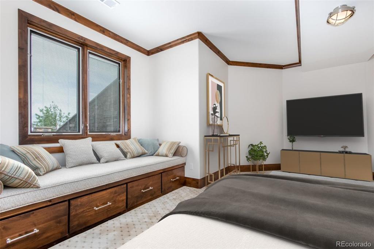
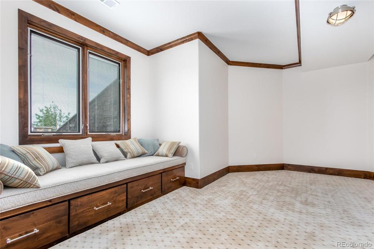
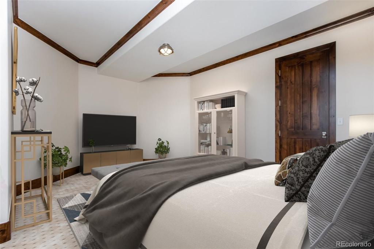
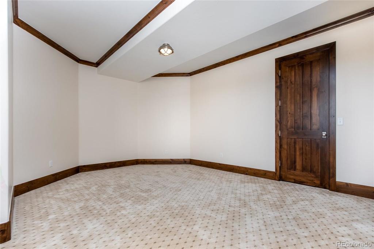
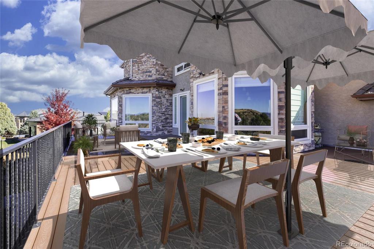
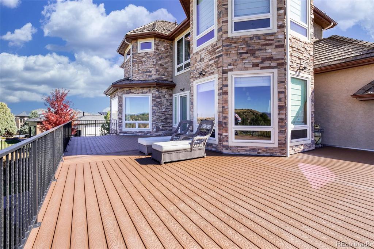
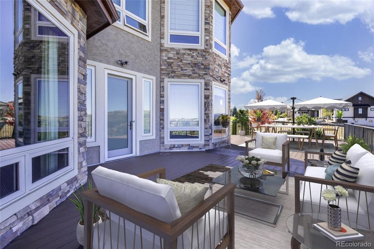
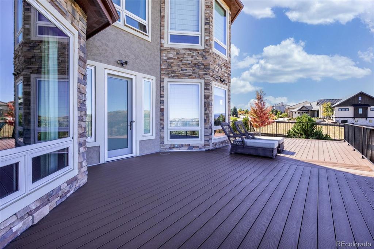
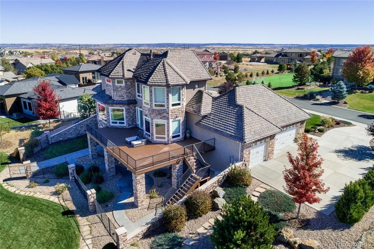
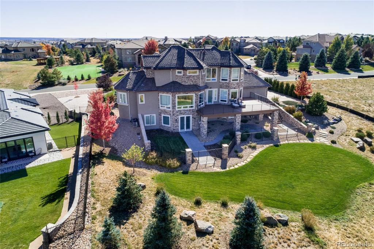
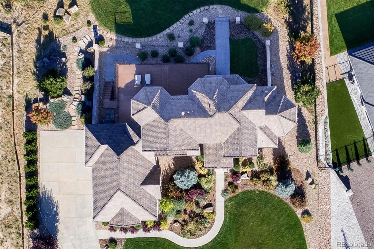



 Menu
Menu


