5471 Water Oak Circle
Castle Rock, CO 80108 — Douglas county
Price
$1,879,000
Sqft
4335.00 SqFt
Baths
5
Beds
4
Description
Home is nearing completion with a late-October delivery date. Most finishes are installed and now is the time to see it in person. This brand-new mountain modern home is located on a quiet tree lined street in the highly desirable Timber Ridge community. The exceptional design by award winning Renaissance Homes, blends seamlessly into the natural landscape surrounding it. Enjoy the mountain views and warmth of the sun during an afternoon happy hour spent on your south facing covered deck. Celebrate homegrown traditions and explore the art of cooking in your gourmet kitchen, complete with professional appliances, quartz counters and custom cabinets. The generous main level primary suite is a welcome retreat of luxury and restfulness. Highlighted by a spa bath with freestanding tub and multi-head walk-in shower. Need a quiet private space for your zoom video calls, the main floor study is a perfect place to work from home. Finished walkout lower level with ten-foot ceilings features two over-sized bedrooms and two baths. A huge rec room and wet bar make the perfect spot to entertain family and friends. Garage lover wanted with almost 900 sq. ft of finished space ready for your toys and hobbies. If you are looking to live a life of excellence, make time to see this impeccable home today.
Property Level and Sizes
SqFt Lot
16988.40
Lot Features
Built-in Features, Ceiling Fan(s), Eat-in Kitchen, Entrance Foyer, Five Piece Bath, High Ceilings, High Speed Internet, Kitchen Island, Open Floorplan, Pantry, Primary Suite, Quartz Counters, Smart Thermostat, Smoke Free, T&G Ceilings, Utility Sink, Walk-In Closet(s), Wet Bar, Wired for Data
Lot Size
0.39
Foundation Details
Concrete Perimeter,Structural
Basement
Daylight,Exterior Entry,Finished,Sump Pump,Walk-Out Access
Base Ceiling Height
10 Foot
Interior Details
Interior Features
Built-in Features, Ceiling Fan(s), Eat-in Kitchen, Entrance Foyer, Five Piece Bath, High Ceilings, High Speed Internet, Kitchen Island, Open Floorplan, Pantry, Primary Suite, Quartz Counters, Smart Thermostat, Smoke Free, T&G Ceilings, Utility Sink, Walk-In Closet(s), Wet Bar, Wired for Data
Appliances
Bar Fridge, Convection Oven, Dishwasher, Disposal, Double Oven, Freezer, Gas Water Heater, Humidifier, Microwave, Range, Range Hood, Refrigerator, Self Cleaning Oven, Smart Appliances, Sump Pump, Wine Cooler
Electric
Central Air
Flooring
Carpet, Tile, Wood
Cooling
Central Air
Heating
Forced Air, Natural Gas
Fireplaces Features
Basement
Utilities
Cable Available, Electricity Connected, Internet Access (Wired), Natural Gas Connected, Phone Available
Exterior Details
Features
Gas Valve, Lighting, Private Yard, Rain Gutters
Patio Porch Features
Covered,Deck,Front Porch,Patio
Lot View
Mountain(s),Valley
Water
Public
Sewer
Public Sewer
Land Details
PPA
4817948.72
Road Frontage Type
Public Road
Road Responsibility
Public Maintained Road
Road Surface Type
Paved
Garage & Parking
Parking Spaces
1
Parking Features
Concrete, Dry Walled, Exterior Access Door, Finished, Insulated, Lighted, Oversized, Oversized Door, Smart Garage Door
Exterior Construction
Roof
Concrete,Metal
Construction Materials
Stone, Stucco
Architectural Style
Mountain Contemporary
Exterior Features
Gas Valve, Lighting, Private Yard, Rain Gutters
Window Features
Double Pane Windows
Security Features
Carbon Monoxide Detector(s)
Builder Name 2
Renaissance Homes
Builder Source
Plans
Financial Details
PSF Total
$433.45
PSF Finished
$462.58
PSF Above Grade
$724.92
Previous Year Tax
9100.00
Year Tax
2021
Primary HOA Management Type
Professionally Managed
Primary HOA Name
Timber Ridge
Primary HOA Phone
(303) 482-2213
Primary HOA Website
www.advancehoa.com
Primary HOA Fees Included
Capital Reserves, Maintenance Grounds, Trash
Primary HOA Fees
280.00
Primary HOA Fees Frequency
Quarterly
Primary HOA Fees Total Annual
1120.00
Location
Schools
Elementary School
Sage Canyon
Middle School
Mesa
High School
Douglas County
Walk Score®
Contact me about this property
Doug James
RE/MAX Professionals
6020 Greenwood Plaza Boulevard
Greenwood Village, CO 80111, USA
6020 Greenwood Plaza Boulevard
Greenwood Village, CO 80111, USA
- (303) 814-3684 (Showing)
- Invitation Code: homes4u
- doug@dougjamesteam.com
- https://DougJamesRealtor.com
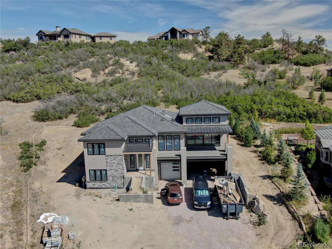
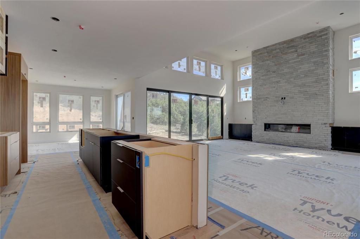
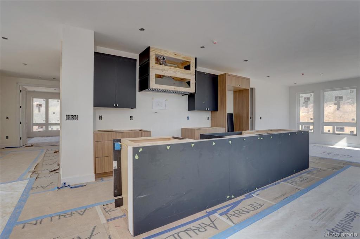
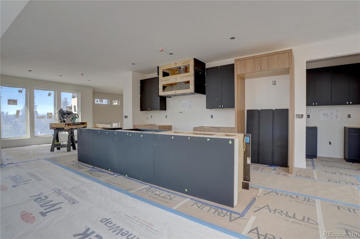
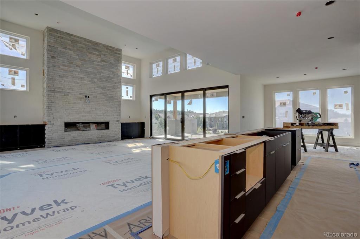
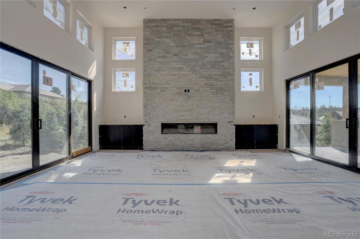
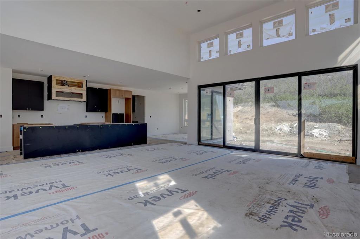
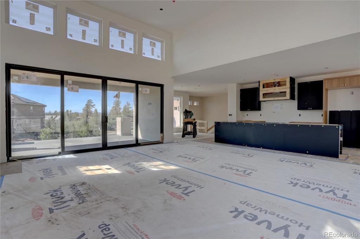
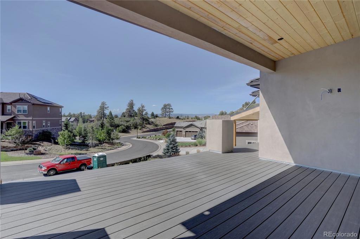
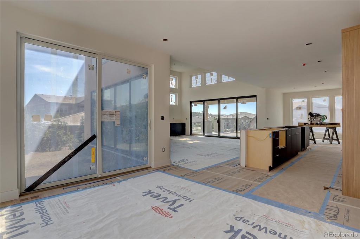
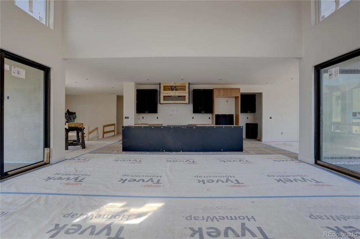
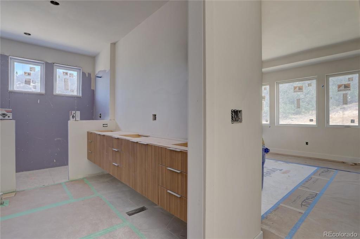
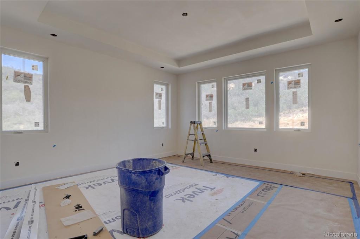
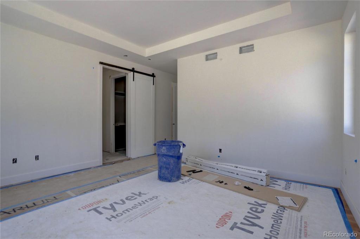
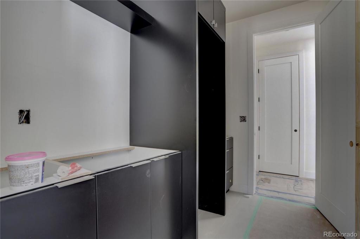
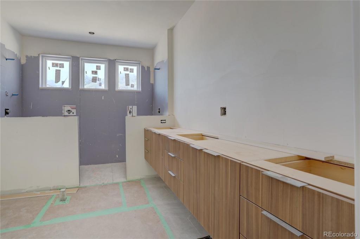
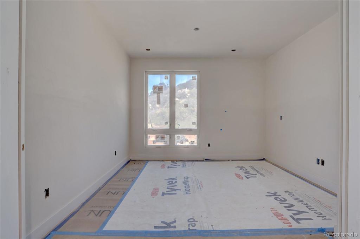
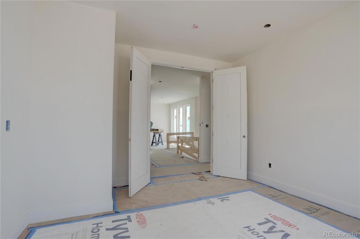
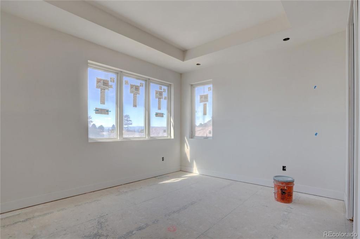
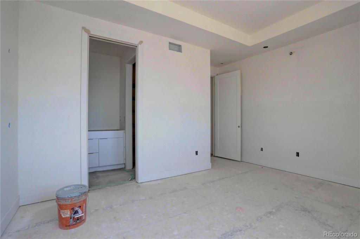
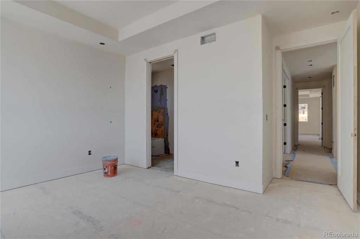
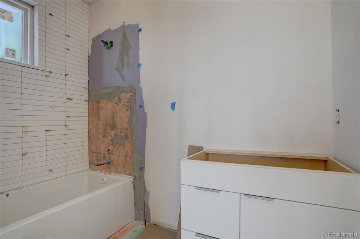
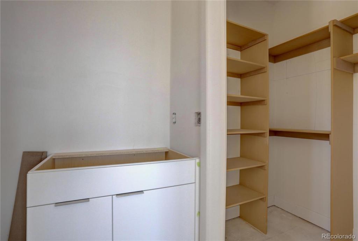
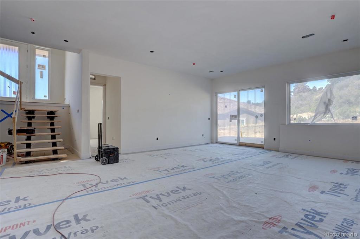
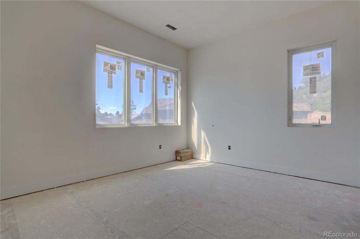
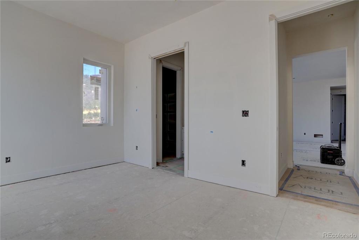
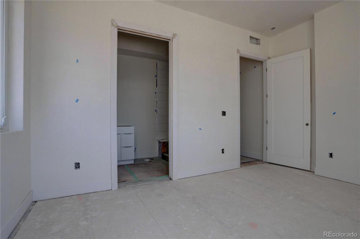
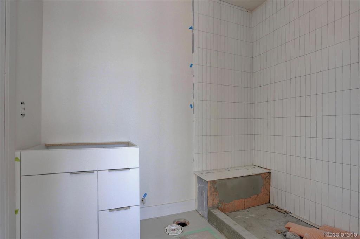
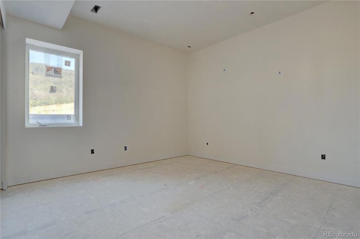
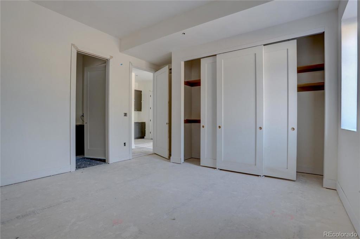
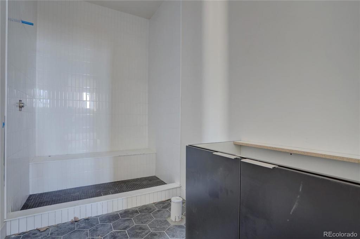
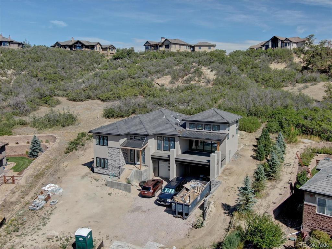
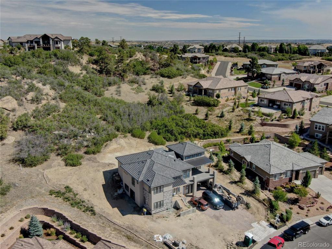
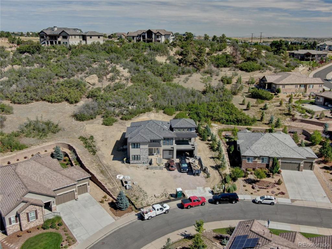
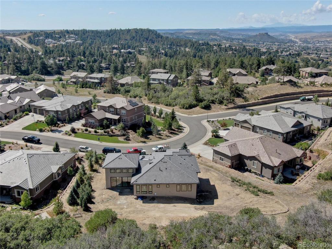
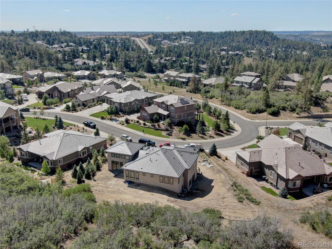
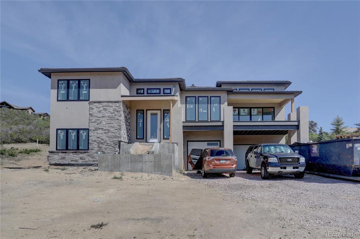
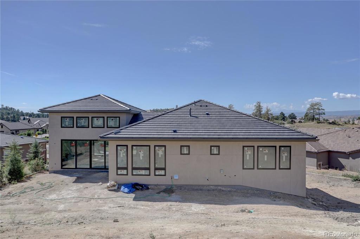
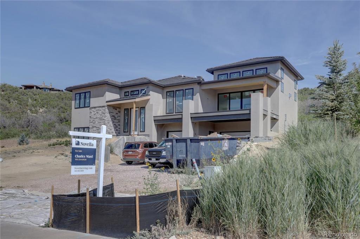
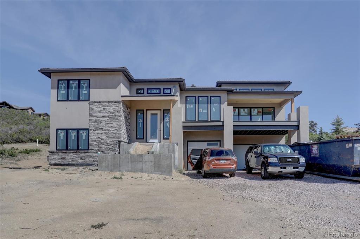


 Menu
Menu


