5147 N Mesa Drive
Castle Rock, CO 80108 — Douglas county
Price
$1,000,000
Sqft
3315.00 SqFt
Baths
4
Beds
3
Description
Nestled on nearly 4 acres, this stunning home boasts breathtaking views of the Front Range Mountains from Longs Peak to Pikes Peak. With over 3K square feet of living space, this home features 3 bedrooms and 4 bathrooms, providing ample space for family and guests.As you approach the property, you are immediately struck by the unique and visually striking dome-shaped design of the home. The dome's energy-efficient construction ensures that the home stays warm in the winter and cool in the summer, while also providing exceptional durability and longevity.Inside, the home features an open floor plan with plenty of natural light, creating a warm and inviting atmosphere. The spacious living room boasts soaring ceilings and large windows that frame the stunning mountain views, making it the perfect spot for relaxing and entertaining. The kitchen is well-appointed with modern appliances, ample counter space, and plenty of storage, making meal prep a breeze. The master bedroom is a luxurious retreat, complete with a large en-suite bathroom and private balcony with panoramic mountain views. Two additional bedrooms and bathrooms provide plenty of space for guests or a growing family.Outside, the property offers plenty of opportunities for enjoying the great outdoors. The expansive 3.94-acre lot provides ample space for gardening (including two greenhouses), hiking, or simply relaxing in nature. The front of the property offers stunning views, providing an ever-changing backdrop for outdoor activities and relaxation.
Property Level and Sizes
SqFt Lot
171801.00
Lot Features
Breakfast Nook, Built-in Features, Ceiling Fan(s), Central Vacuum, Five Piece Bath, High Speed Internet, Jet Action Tub, Pantry
Lot Size
3.94
Basement
Bath/Stubbed,Finished,Walk-Out Access
Interior Details
Interior Features
Breakfast Nook, Built-in Features, Ceiling Fan(s), Central Vacuum, Five Piece Bath, High Speed Internet, Jet Action Tub, Pantry
Appliances
Bar Fridge, Disposal, Double Oven, Dryer, Refrigerator, Trash Compactor, Washer
Laundry Features
In Unit
Electric
Evaporative Cooling
Flooring
Wood
Cooling
Evaporative Cooling
Heating
Forced Air
Exterior Details
Features
Fire Pit
Patio Porch Features
Deck,Patio,Wrap Around
Water
Well
Sewer
Septic Tank
Land Details
PPA
253807.11
Well User
Domestic
Road Frontage Type
Public Road
Road Surface Type
Paved
Garage & Parking
Parking Spaces
1
Parking Features
Circular Driveway, Concrete, Oversized
Exterior Construction
Roof
Wood
Construction Materials
Other
Exterior Features
Fire Pit
Window Features
Bay Window(s), Skylight(s)
Security Features
Carbon Monoxide Detector(s)
Builder Source
Public Records
Financial Details
PSF Total
$301.66
PSF Finished
$311.62
PSF Above Grade
$358.55
Previous Year Tax
3190.00
Year Tax
2021
Primary HOA Management Type
Professionally Managed
Primary HOA Name
Happy Canyon HOA
Primary HOA Phone
201-555-0123
Primary HOA Website
www.https://www.happycanyon.org/
Primary HOA Fees
40.00
Primary HOA Fees Frequency
Annually
Primary HOA Fees Total Annual
40.00
Location
Schools
Elementary School
Buffalo Ridge
Middle School
Rocky Heights
High School
Rock Canyon
Walk Score®
Contact me about this property
Doug James
RE/MAX Professionals
6020 Greenwood Plaza Boulevard
Greenwood Village, CO 80111, USA
6020 Greenwood Plaza Boulevard
Greenwood Village, CO 80111, USA
- (303) 814-3684 (Showing)
- Invitation Code: homes4u
- doug@dougjamesteam.com
- https://DougJamesRealtor.com
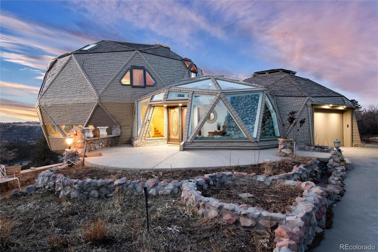
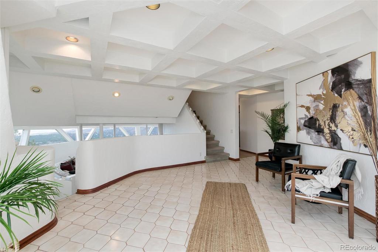
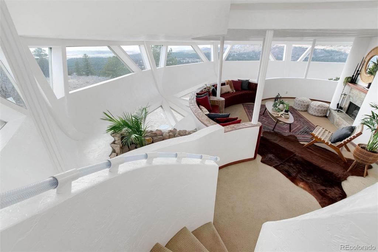
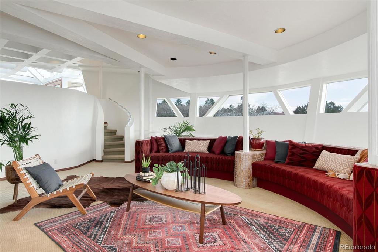
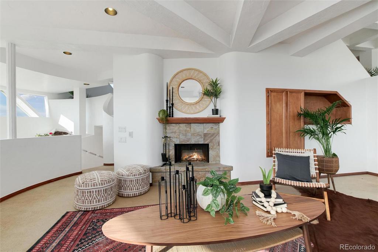
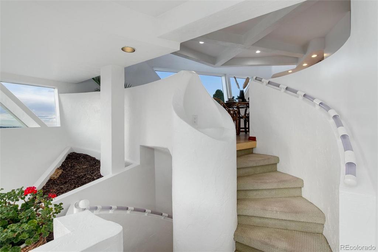
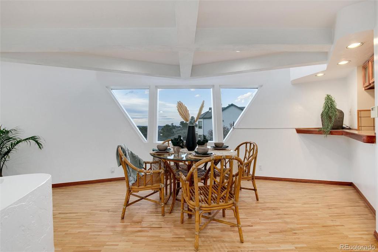
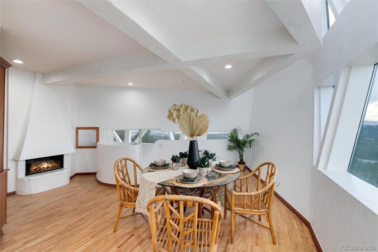
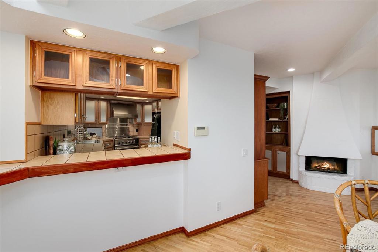
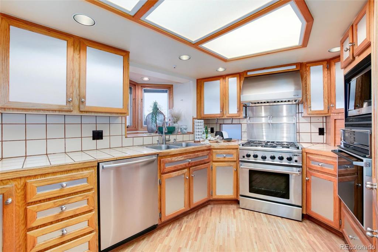
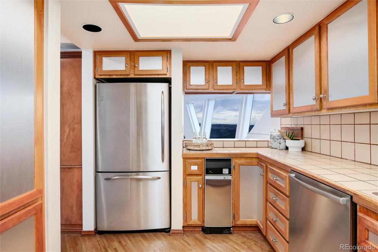
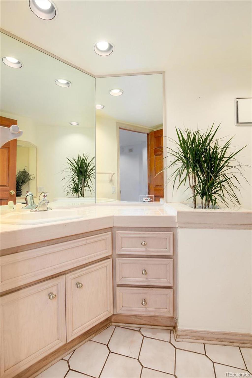
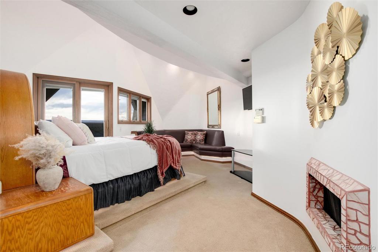
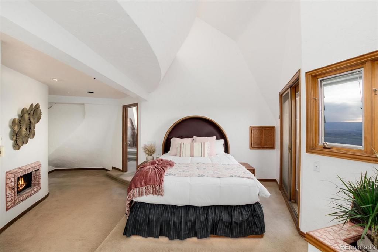
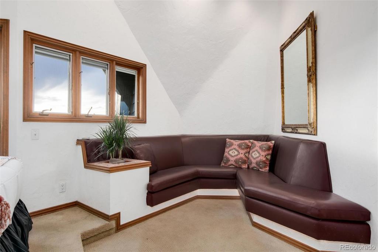
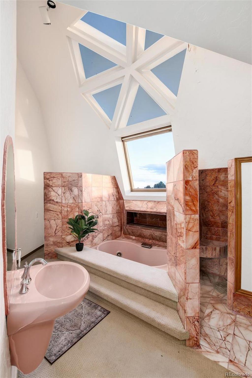
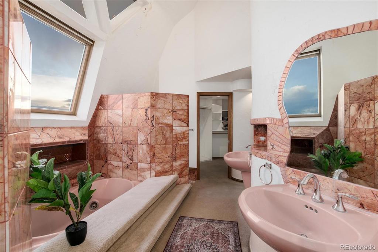
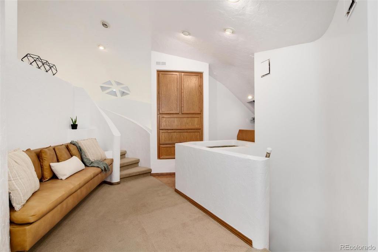
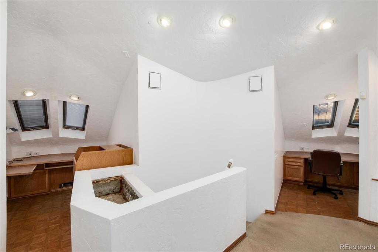
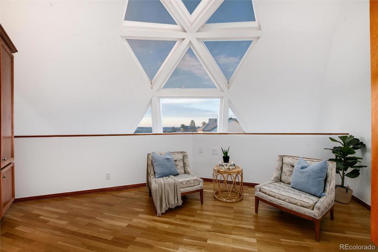
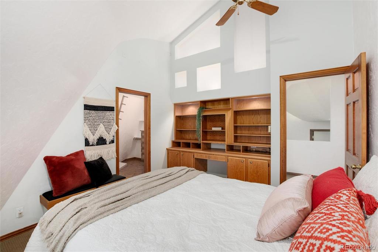
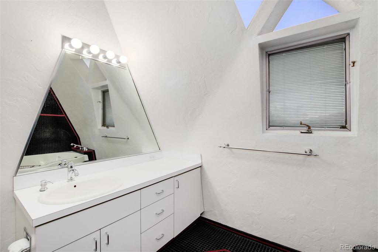
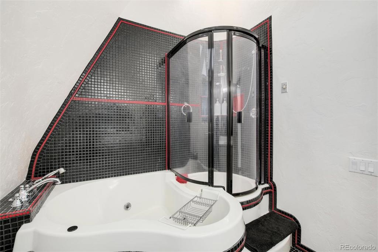
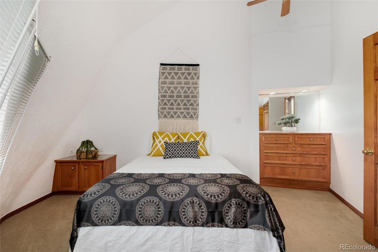
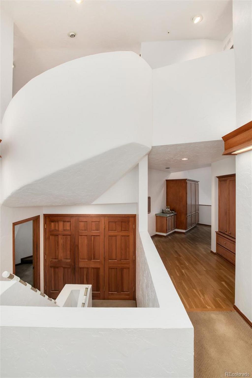
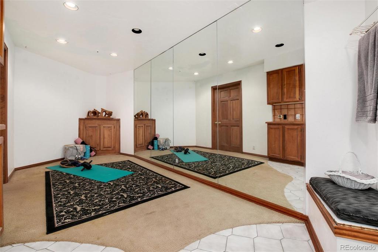
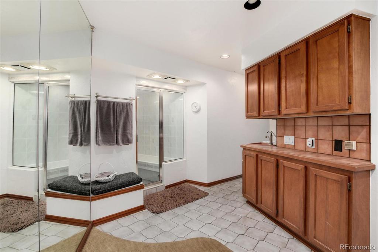
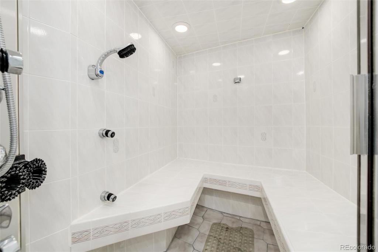
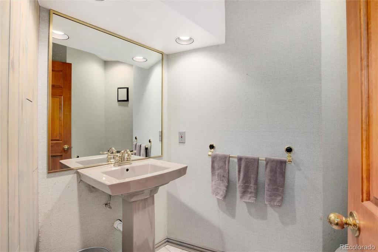
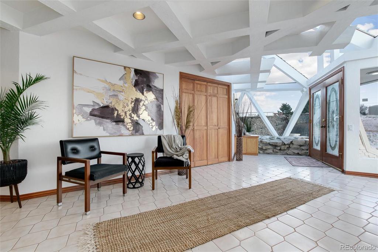
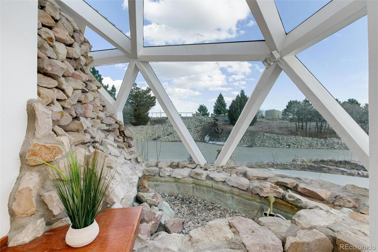
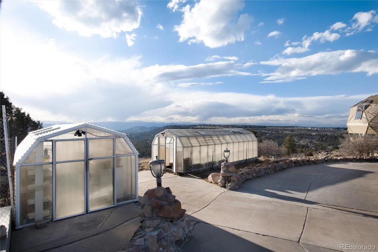
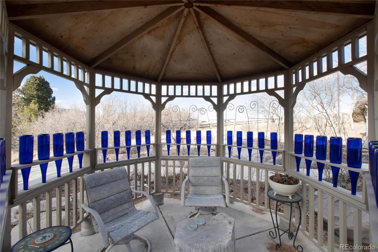
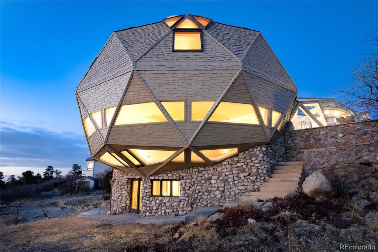
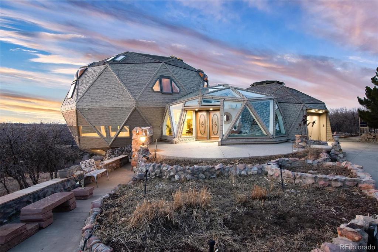
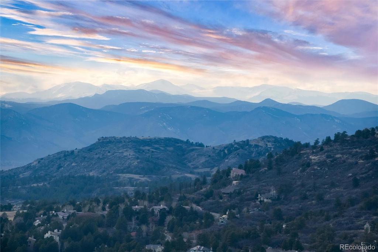
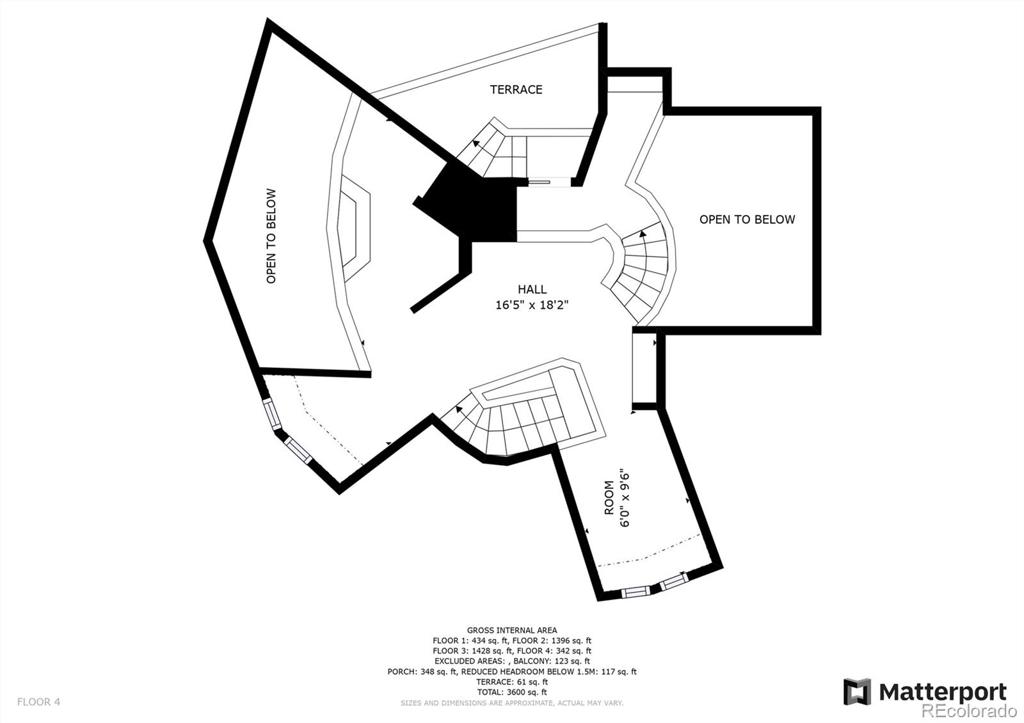
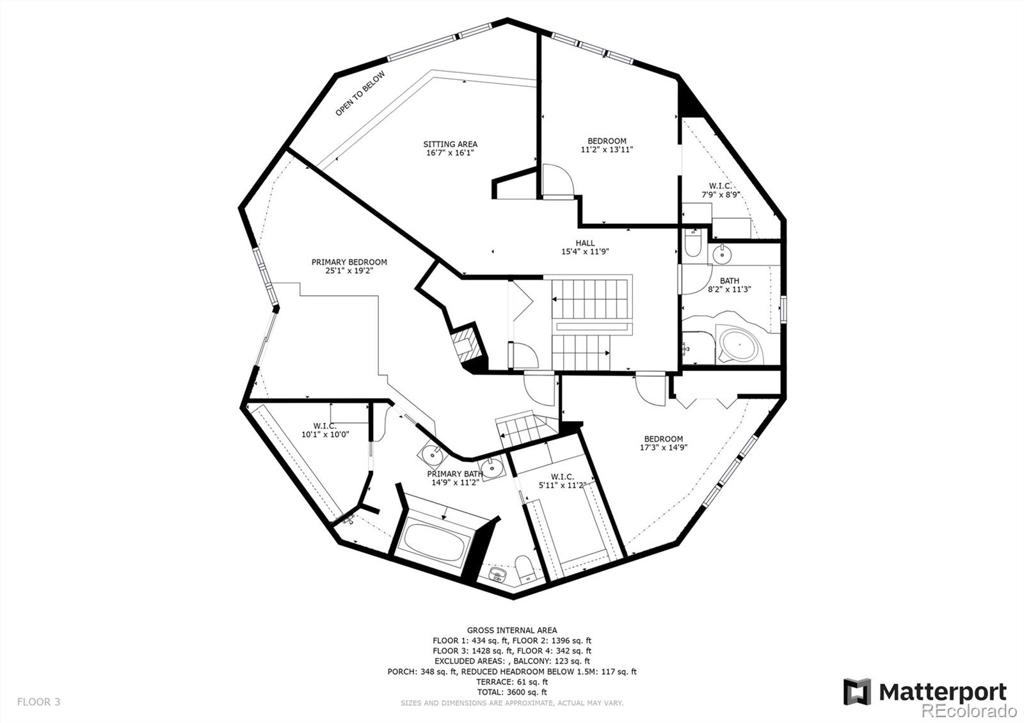
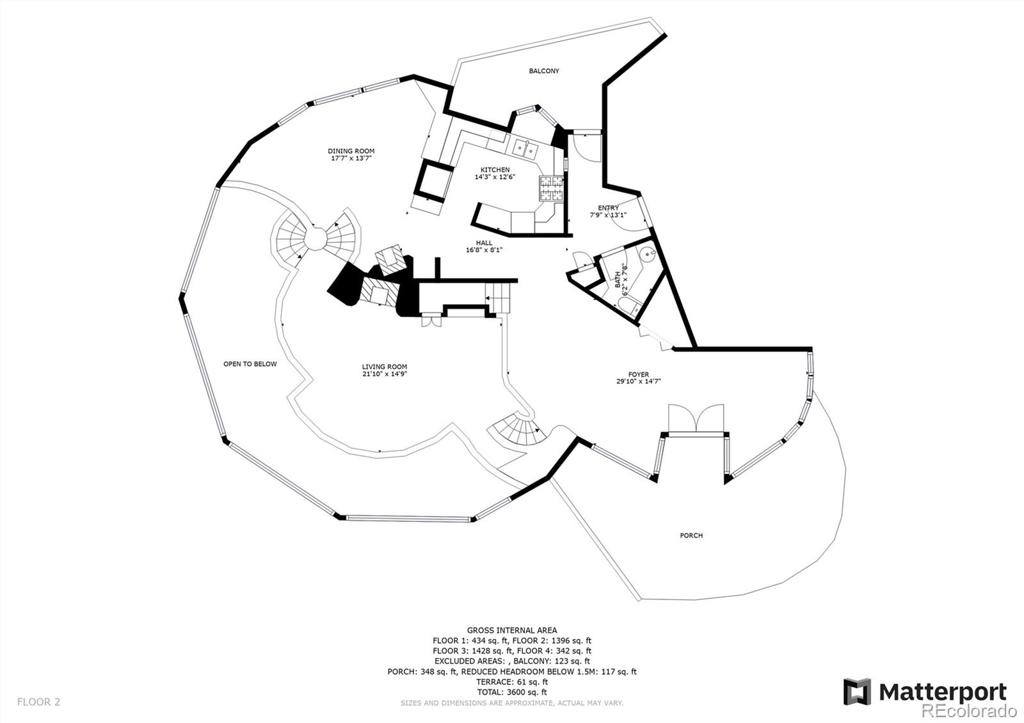
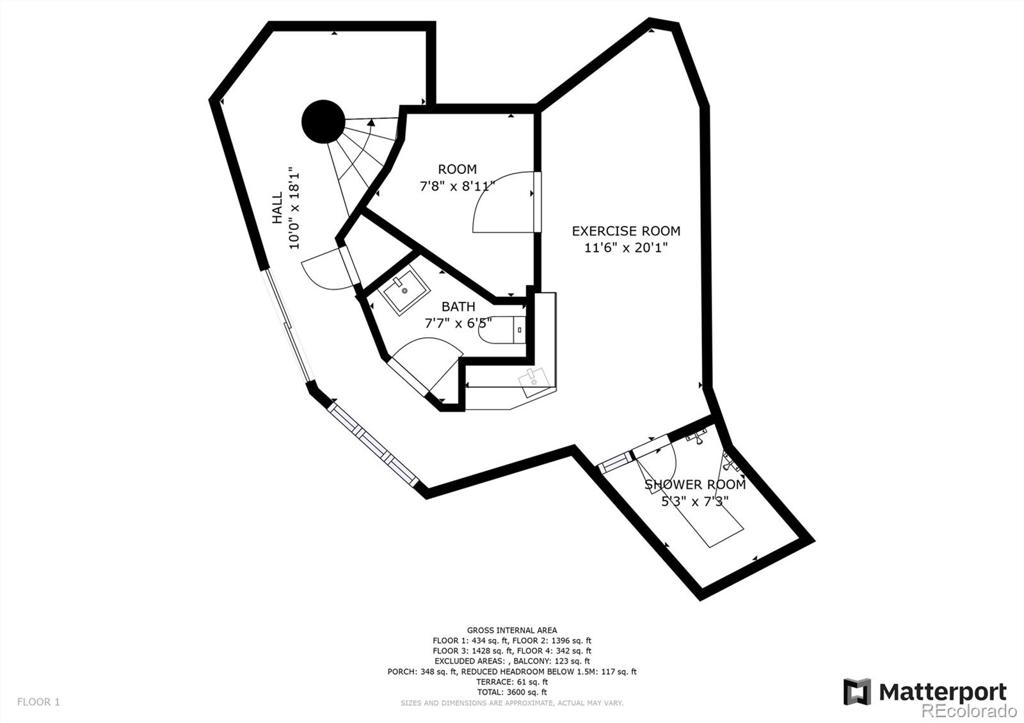


 Menu
Menu


