334 Prospect Drive
Castle Rock, CO 80108 — Douglas county
Price
$2,925,000
Sqft
7338.00 SqFt
Baths
5
Beds
5
Description
For a virtual tour visit 334ProspectDrive.com. This incredible custom home is located on a lush Ponderosa Pine treed lot with a fantastic flat yard that truly feels like Colorado! Located in the prestigious, gated The Village at Castle Pines neighborhood and close proximity to the Canyon Club amenities! The outdoor living is unparalleled with front and back water features, fantastic flatwork, and landscaping, expansive covered and uncovered decking and a fabulous sodded flat yard with a play set! Inside, the exquisite luxury wood flooring and wainscot that flows throughout the home and the stone wall accents are reminiscent of a fabulous mountain home. The soaring great room is highlighted by the floor-to-ceiling windows with views out toward the Ponderosa Pines and the incredible stone fireplace. Flowing through to the huge Chefs kitchen with a full-size Viking refrigerator and freezer and other high-end appliances and a fabulous island for cooking and entertaining. The perfect floorplan for comfortable multi-generational living with the gorgeous Main level Primary Suite and a secondary Primary Suite on the upper level. Upstairs, the two additional secondary bedrooms and bathroom round out the space. In the lower level, the space is truly laid out for entertaining with fabulous double french doors that open to the rear yard, an additional guest suite, a fantastic designated exercise room, incredible entertaining spaces, and a gorgeous bar! So many features to list. Call today for your private or virtual tour!
Property Level and Sizes
SqFt Lot
53143.20
Lot Features
Breakfast Nook, Built-in Features, Ceiling Fan(s), Eat-in Kitchen, Entrance Foyer, Five Piece Bath, Granite Counters, High Ceilings, In-Law Floor Plan, Jack & Jill Bath, Jet Action Tub, Kitchen Island, Pantry, Primary Suite, Smoke Free, Sound System, Vaulted Ceiling(s), Walk-In Closet(s), Wet Bar
Lot Size
1.22
Basement
Bath/Stubbed,Daylight,Finished,Full,Walk-Out Access
Common Walls
No Common Walls
Interior Details
Interior Features
Breakfast Nook, Built-in Features, Ceiling Fan(s), Eat-in Kitchen, Entrance Foyer, Five Piece Bath, Granite Counters, High Ceilings, In-Law Floor Plan, Jack & Jill Bath, Jet Action Tub, Kitchen Island, Pantry, Primary Suite, Smoke Free, Sound System, Vaulted Ceiling(s), Walk-In Closet(s), Wet Bar
Appliances
Bar Fridge, Cooktop, Dishwasher, Disposal, Double Oven, Microwave, Oven, Range Hood, Refrigerator, Self Cleaning Oven, Wine Cooler
Laundry Features
In Unit
Electric
Central Air
Flooring
Carpet, Stone, Tile, Wood
Cooling
Central Air
Heating
Forced Air, Natural Gas
Fireplaces Features
Basement, Gas, Great Room, Living Room, Other, Primary Bedroom
Utilities
Electricity Connected, Natural Gas Connected
Exterior Details
Features
Garden, Lighting, Private Yard, Water Feature
Patio Porch Features
Covered,Deck,Front Porch,Patio
Water
Private
Sewer
Community
Land Details
PPA
2397540.98
Well Type
Community
Road Frontage Type
Private Road
Road Responsibility
Private Maintained Road
Road Surface Type
Paved
Garage & Parking
Parking Spaces
1
Parking Features
Concrete, Dry Walled, Finished, Floor Coating, Heated Garage, Insulated, Lighted, Storage
Exterior Construction
Roof
Concrete
Construction Materials
Stone, Stucco
Architectural Style
Mountain Contemporary
Exterior Features
Garden, Lighting, Private Yard, Water Feature
Window Features
Double Pane Windows, Skylight(s)
Security Features
Carbon Monoxide Detector(s),Smoke Detector(s)
Builder Source
Public Records
Financial Details
PSF Total
$398.61
PSF Finished
$418.45
PSF Above Grade
$651.74
Previous Year Tax
11529.00
Year Tax
2021
Primary HOA Management Type
Professionally Managed
Primary HOA Name
The Village at Castle Pines
Primary HOA Phone
303-814-1345
Primary HOA Website
https:\thevillagecastlepines.com
Primary HOA Amenities
Clubhouse,Fitness Center,Gated,Playground,Pond Seasonal,Pool,Security,Spa/Hot Tub,Tennis Court(s),Trail(s)
Primary HOA Fees Included
Recycling, Road Maintenance, Security, Snow Removal, Trash
Primary HOA Fees
330.00
Primary HOA Fees Frequency
Monthly
Primary HOA Fees Total Annual
3960.00
Location
Schools
Elementary School
Buffalo Ridge
Middle School
Rocky Heights
High School
Rock Canyon
Walk Score®
Contact me about this property
Doug James
RE/MAX Professionals
6020 Greenwood Plaza Boulevard
Greenwood Village, CO 80111, USA
6020 Greenwood Plaza Boulevard
Greenwood Village, CO 80111, USA
- (303) 814-3684 (Showing)
- Invitation Code: homes4u
- doug@dougjamesteam.com
- https://DougJamesRealtor.com
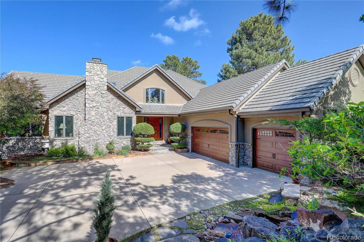
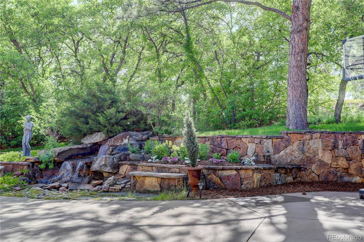
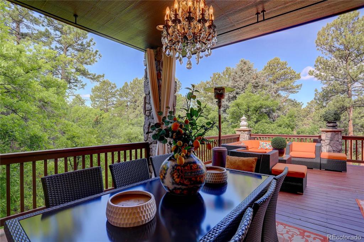
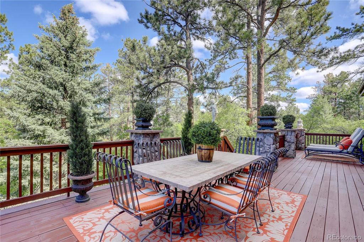
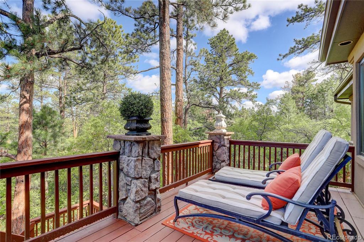
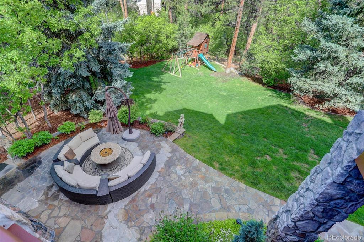
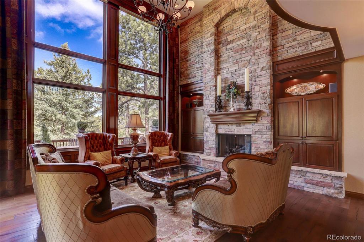
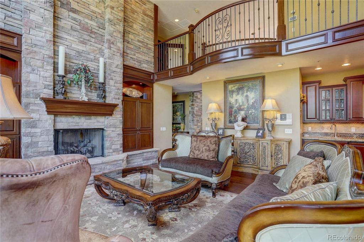
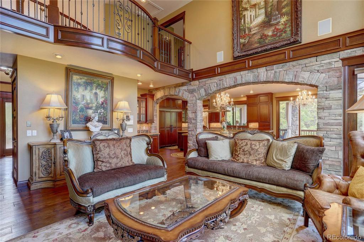
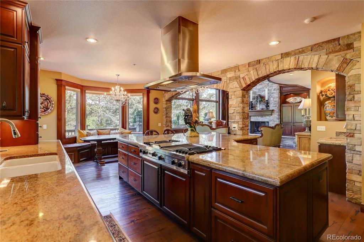
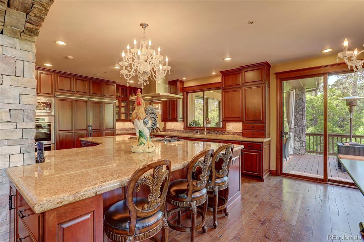
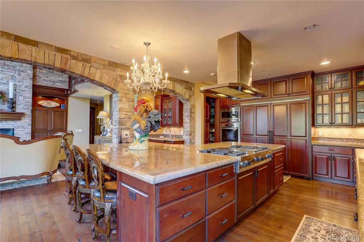
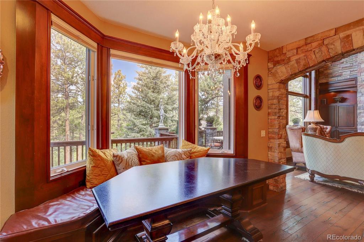
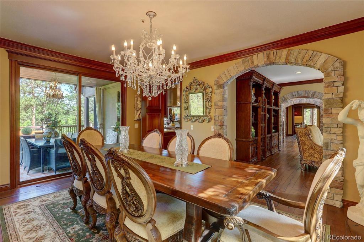
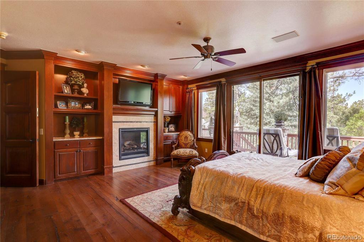
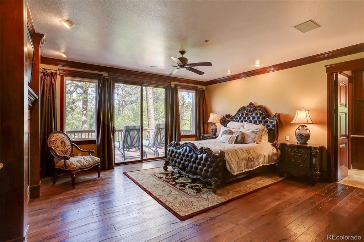
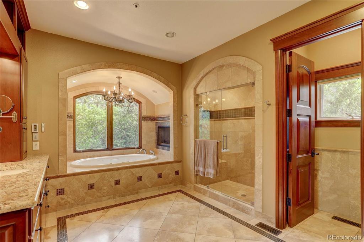
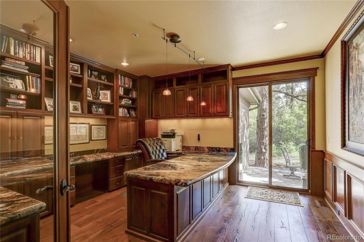
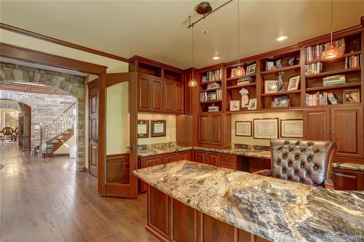
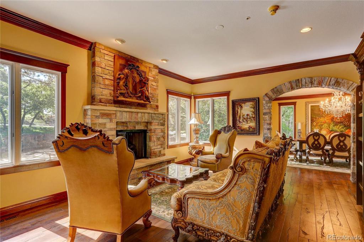
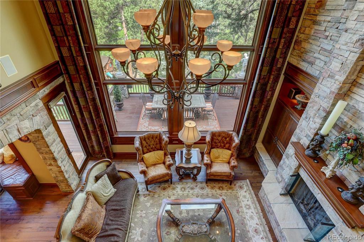
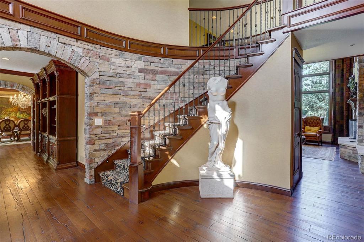
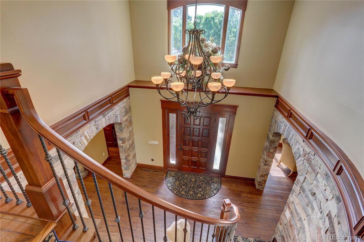
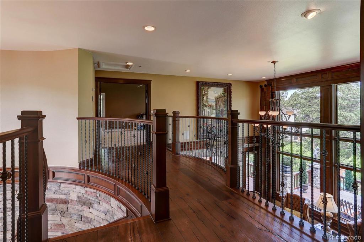
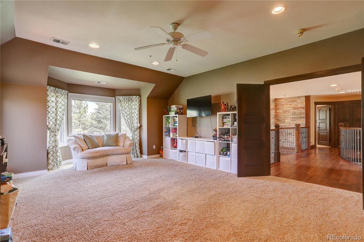
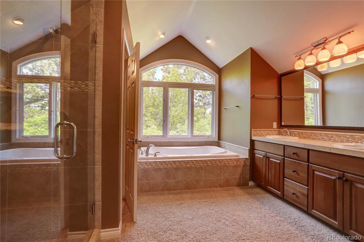
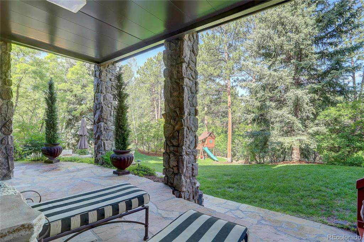
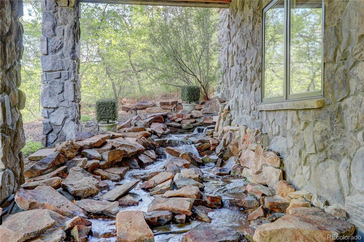
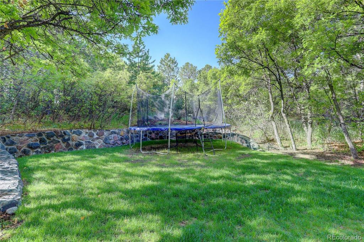
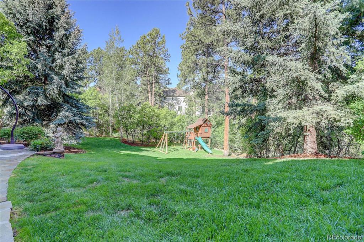
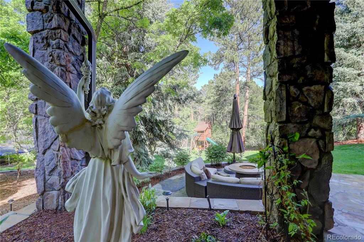
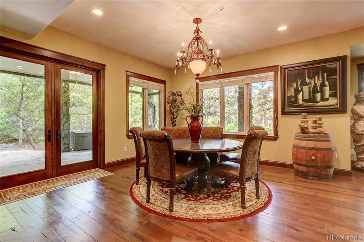
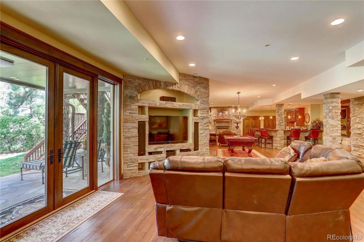
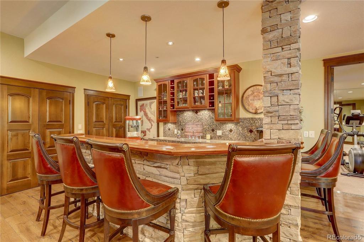
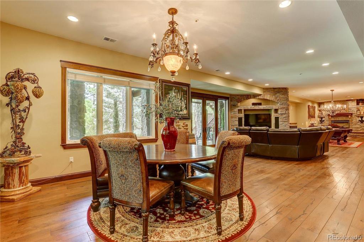
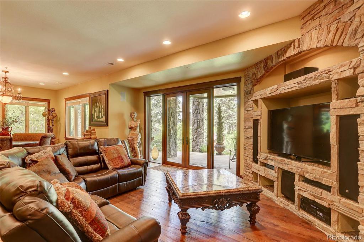
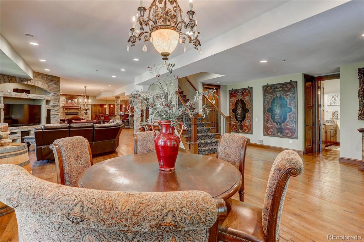
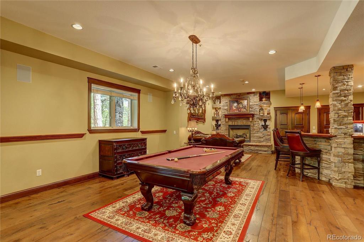
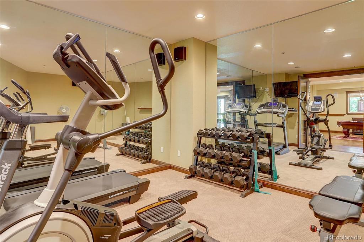


 Menu
Menu
 Schedule a Showing
Schedule a Showing

