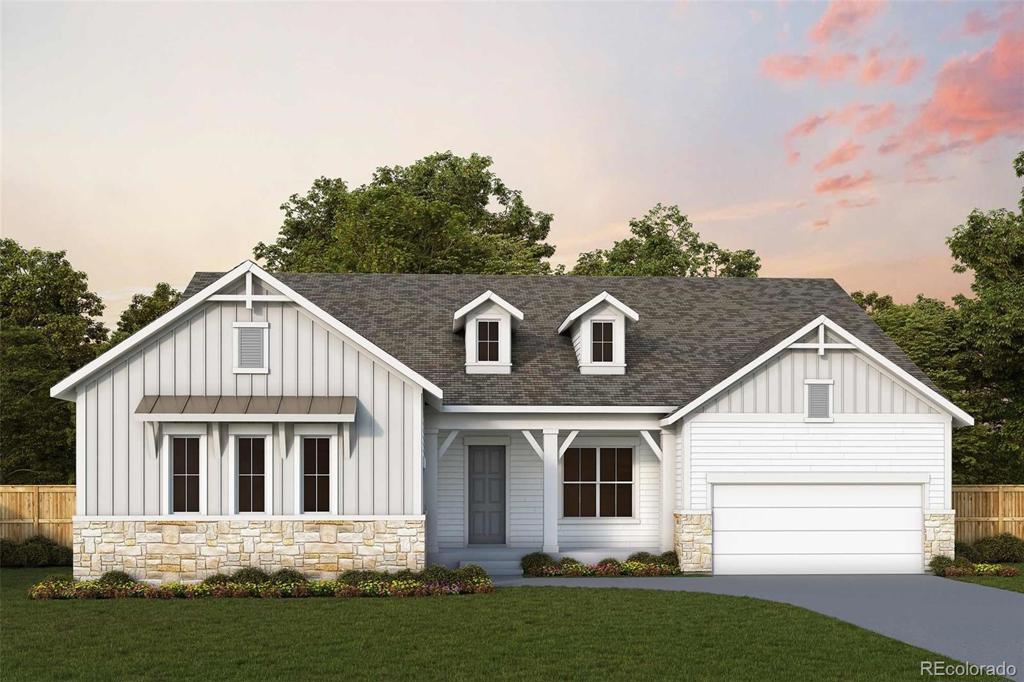3294 Offbeaten Place
Castle Rock, CO 80108 — Douglas county
Price
$912,704
Sqft
3645.00 SqFt
Baths
3
Beds
3
Description
Incredible ranch home backing to open space in the all new Macanta community! This is the same floorplan as the model home! 3 beds, 2.5 Baths, study, fireplace, chef's kitchen and huge oversized island. Unfinished in-ground basement. Gorgeous features and superb craftsmanship come together to make the Jadewood an impressive new home. Open sight lines, well designed traffic patterns, oversized picture windows and 10' ceilings are features that make this plan feel like home! The main floor offers 12' slider that opens to the beautiful views, a gourmet chef’s kitchen showcasing shaker-style 42” cabinets, quartz counter tops, a designer back-splash, stainless GE appliances (gas), and an island designed for family gatherings and entertaining friends! Two secondary bedrooms share a Jack-n-Jill bath, a spacious laundry room sits off of the garage, and a private master retreat with a spa-style 5-piece bath and roomy walk-in closet tops out the plan. The unfinished basement offers a 9' walls and an additional 2,622 square feet to complete as how you'd like! Energy efficient features including a tankless water heater, central AC, an active radon mitigation system, and a home warranty. Enjoy a cup of coffee from your huge back covered porch or enjoy gatherings with family and friends in your private fenced back yard. Macanta offers plenty of open space and canyon views, mountain biking trails, a state of the art recreation center with pool and so much more!
Property Level and Sizes
SqFt Lot
9677.00
Lot Features
Ceiling Fan(s), Eat-in Kitchen, Five Piece Bath, Kitchen Island, Primary Suite, Open Floorplan, Pantry, Quartz Counters, Radon Mitigation System, Smoke Free, Walk-In Closet(s), Wired for Data
Lot Size
0.22
Foundation Details
Concrete Perimeter
Basement
Bath/Stubbed,Full,Sump Pump,Unfinished
Base Ceiling Height
9'
Common Walls
No Common Walls
Interior Details
Interior Features
Ceiling Fan(s), Eat-in Kitchen, Five Piece Bath, Kitchen Island, Primary Suite, Open Floorplan, Pantry, Quartz Counters, Radon Mitigation System, Smoke Free, Walk-In Closet(s), Wired for Data
Appliances
Cooktop, Dishwasher, Disposal, Gas Water Heater, Microwave, Oven, Self Cleaning Oven, Sump Pump, Tankless Water Heater
Laundry Features
In Unit
Electric
Central Air
Flooring
Carpet, Laminate, Tile
Cooling
Central Air
Heating
Forced Air, Natural Gas
Fireplaces Features
Family Room, Gas
Utilities
Cable Available, Electricity Connected, Internet Access (Wired), Natural Gas Connected, Phone Available
Exterior Details
Features
Private Yard, Rain Gutters
Patio Porch Features
Covered,Front Porch,Patio
Lot View
Mountain(s),Valley
Water
Public
Sewer
Public Sewer
Land Details
PPA
4109090.91
Road Frontage Type
Public Road
Road Responsibility
Public Maintained Road
Road Surface Type
Paved
Garage & Parking
Parking Spaces
1
Exterior Construction
Roof
Architectural Shingles
Construction Materials
Cement Siding, Frame, Stone
Architectural Style
Contemporary,Traditional
Exterior Features
Private Yard, Rain Gutters
Window Features
Double Pane Windows
Security Features
Carbon Monoxide Detector(s),Radon Detector,Security System,Smoke Detector(s)
Builder Name 1
David Weekley Homes
Builder Name 2
Ready October 2021
Builder Source
Builder
Financial Details
PSF Total
$248.01
PSF Finished
$344.77
PSF Above Grade
$344.77
Previous Year Tax
1.10
Year Tax
2021
Primary HOA Management Type
Professionally Managed
Primary HOA Name
HG Management
Primary HOA Phone
TBD
Primary HOA Website
TBD
Primary HOA Amenities
Garden Area,Park,Parking,Playground,Trail(s)
Primary HOA Fees Included
Maintenance Grounds, Recycling, Snow Removal, Trash
Primary HOA Fees
80.00
Primary HOA Fees Frequency
Monthly
Primary HOA Fees Total Annual
960.00
Location
Schools
Elementary School
Sage Canyon
Middle School
Mesa
High School
Douglas County
Walk Score®
Contact me about this property
Doug James
RE/MAX Professionals
6020 Greenwood Plaza Boulevard
Greenwood Village, CO 80111, USA
6020 Greenwood Plaza Boulevard
Greenwood Village, CO 80111, USA
- (303) 814-3684 (Showing)
- Invitation Code: homes4u
- doug@dougjamesteam.com
- https://DougJamesRealtor.com



 Menu
Menu


