895 S Lindsey Street
Castle Rock, CO 80104 — Douglas county
Price
$485,000
Sqft
2225.00 SqFt
Baths
3
Beds
3
Description
Located on a corner lot in an ideal location and move in ready. Spacious and bright living room that show off the wood laminate flooring and flows easily into the dining room and eat in kitchen complete with newer Whirlpool Appliances. Opening to the family room with a comfortable gas fireplace and sliding glass door that leads to the oversized back yard with new stamped concrete patio, sprinkler system and side yard. The side and back privacy fence is maintained by the HOA leaving only the neighboring fence to upkeep and has been recently replaced. Master bedroom with walk in closet boasts an en-suite that is a spa dream, complete with a freestanding pedestal tub, oversized custom marble/glass tile shower with dual shower heads, heated tile floors, dual sinks with quartz countertops and marble backsplash. Two more spacious bedrooms and another full bathroom round out the upper floor with all New Carpet. Larger basement for the neighborhood, rough in plumbing for a future bathroom, 2 egress windows, plus additional crawl space with vapor barrier. New Furnace, ventilation to subfloor so no need for radon mitigation system. The refrigerator in the garage conveys with the home. In addition to all new carpet this home has been Professionally Cleaned to be move in ready. Location is the key., Elementary Rock Ridge bus stop is right next to this home. Includes and close to Club House, community pool, playground, soccer fields and Seven New Pickle Ball Courts ...all this with very low HOA fees!
Property Level and Sizes
SqFt Lot
5053.00
Lot Features
Ceiling Fan(s), Corian Counters, Five Piece Bath, High Ceilings, Primary Suite, Open Floorplan, Pantry, Vaulted Ceiling(s), Walk-In Closet(s)
Lot Size
0.12
Basement
Cellar,Partial,Unfinished
Interior Details
Interior Features
Ceiling Fan(s), Corian Counters, Five Piece Bath, High Ceilings, Primary Suite, Open Floorplan, Pantry, Vaulted Ceiling(s), Walk-In Closet(s)
Appliances
Dishwasher, Disposal, Dryer, Gas Water Heater, Microwave, Self Cleaning Oven, Sump Pump, Washer
Electric
Attic Fan, Central Air
Flooring
Carpet, Laminate, Tile
Cooling
Attic Fan, Central Air
Heating
Forced Air
Fireplaces Features
Family Room, Gas, Gas Log
Utilities
Cable Available, Electricity Connected, Natural Gas Available
Exterior Details
Features
Private Yard
Patio Porch Features
Patio
Water
Public
Sewer
Public Sewer
Land Details
PPA
4341666.67
Road Frontage Type
Public Road
Road Responsibility
Public Maintained Road
Road Surface Type
Paved
Garage & Parking
Parking Spaces
1
Parking Features
Exterior Access Door
Exterior Construction
Roof
Composition
Construction Materials
Brick, Wood Siding
Architectural Style
Traditional
Exterior Features
Private Yard
Window Features
Double Pane Windows
Security Features
Carbon Monoxide Detector(s),Smoke Detector(s),Video Doorbell
Builder Source
Public Records
Financial Details
PSF Total
$234.16
PSF Finished
$326.65
PSF Above Grade
$326.65
Previous Year Tax
3748.00
Year Tax
2020
Primary HOA Management Type
Professionally Managed
Primary HOA Name
Founders Village Master Association,
Primary HOA Phone
(303) 224-0004
Primary HOA Website
http://pcms.net/founders-village-
Primary HOA Amenities
Clubhouse,Park,Playground,Pool,Tennis Court(s)
Primary HOA Fees Included
Recycling, Trash
Primary HOA Fees
50.00
Primary HOA Fees Frequency
Quarterly
Primary HOA Fees Total Annual
200.00
Location
Schools
Elementary School
Rock Ridge
Middle School
Mesa
High School
Douglas County
Walk Score®
Contact me about this property
Doug James
RE/MAX Professionals
6020 Greenwood Plaza Boulevard
Greenwood Village, CO 80111, USA
6020 Greenwood Plaza Boulevard
Greenwood Village, CO 80111, USA
- (303) 814-3684 (Showing)
- Invitation Code: homes4u
- doug@dougjamesteam.com
- https://DougJamesRealtor.com
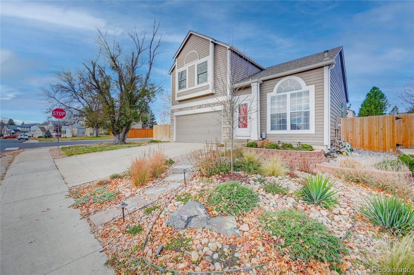
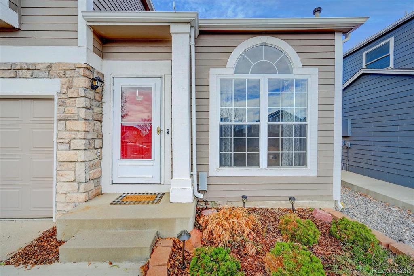
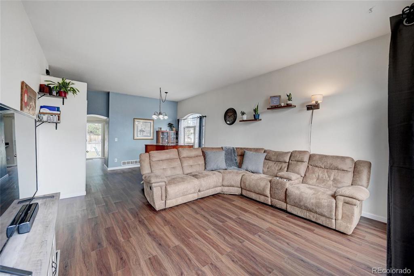
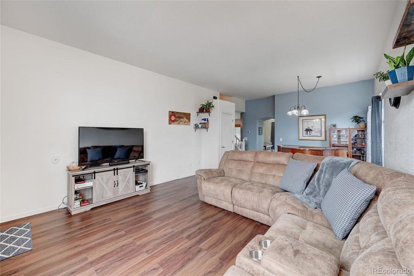
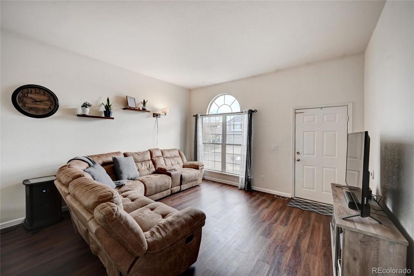
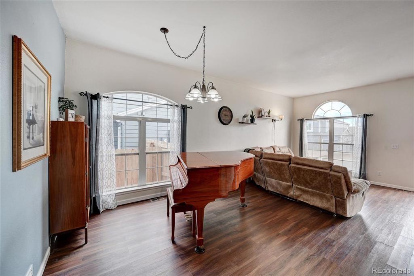
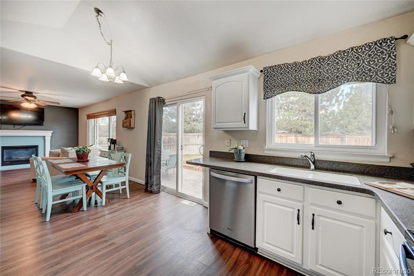
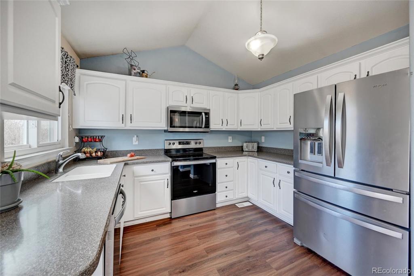
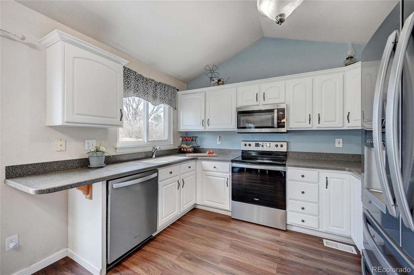
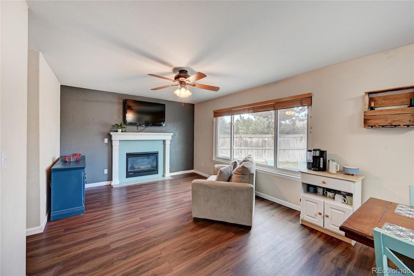
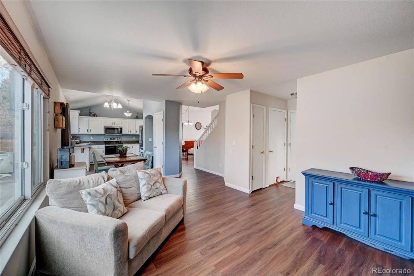
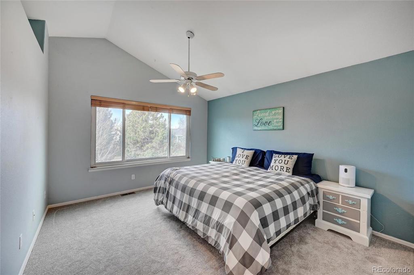
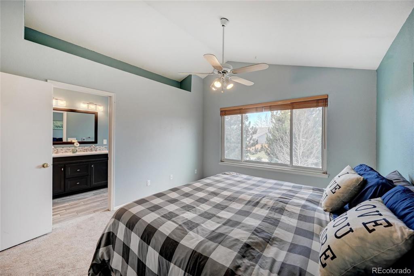
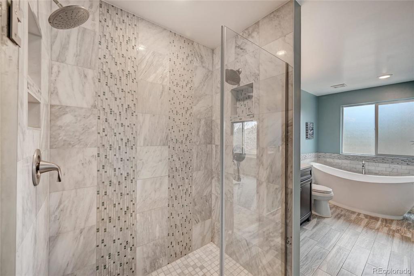
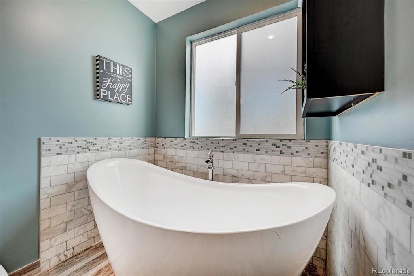
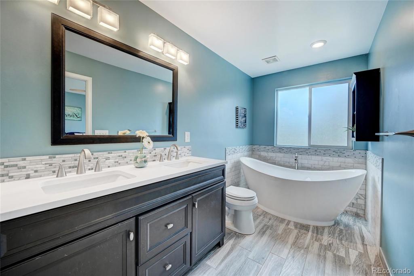
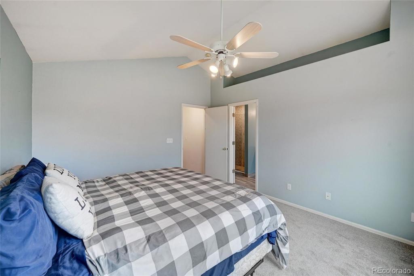
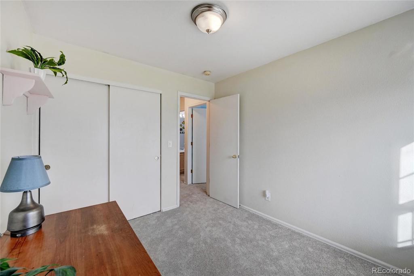
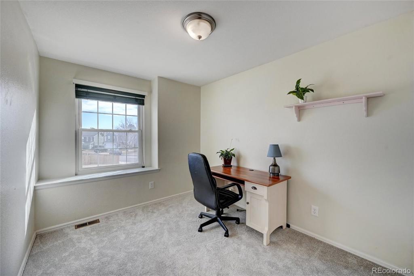
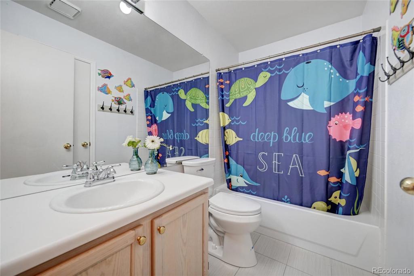
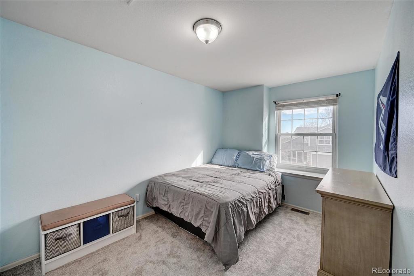
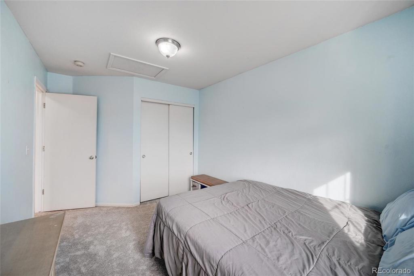
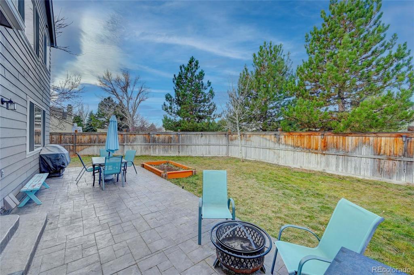
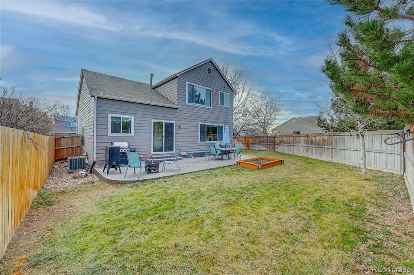
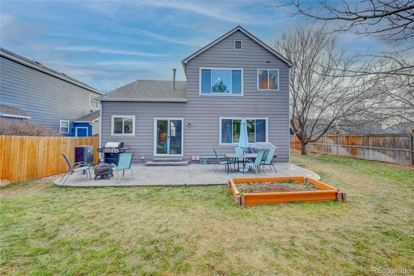
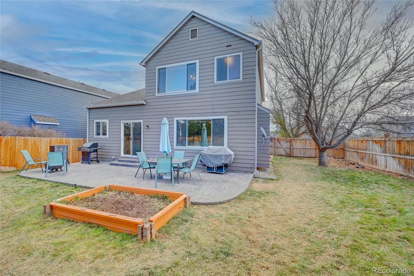
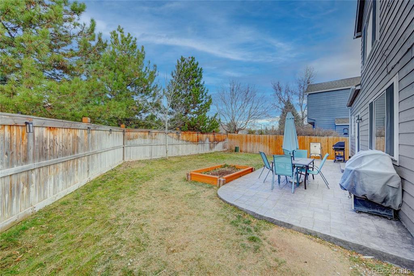
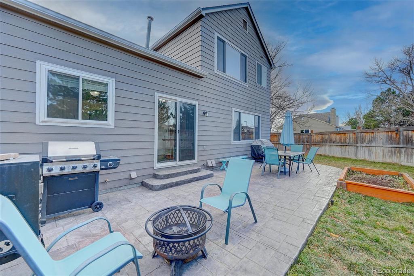
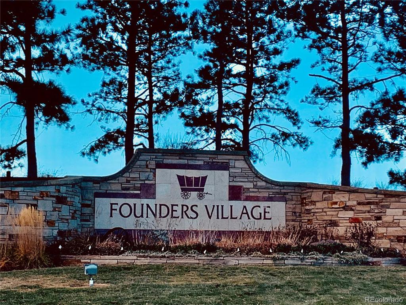


 Menu
Menu


