4830 Fiadore Lane
Castle Rock, CO 80104 — Douglas county
Price
$550,000
Sqft
1889.00 SqFt
Baths
3
Beds
3
Description
Welcome to this perfect first home or move-up home. Embrace the kitchen that features rich flagstone cabinets, granite countertops, white subway tile backsplash, stainless steel gas range microwave and dishwasher. You’ll enjoy the upgraded 6" laminate wood flooring everywhere on main floor minus tile powder bath. This home comes complete with 2-panel interior doors, air conditioning, front yard landscaping with wing fencing, 8' garage doors with openers and a tankless hot water heater. This home also provides you with Smart Home features. With the incredible value we offer in our homes, it won't last long! The community is designed in a series of smaller neighborhoods, each energized by a distinctive neighborhood park. Additionally, the clubhouse, pool and fitness center provide a gathering place to bring residents together.Photos are not of actual home - for representation only.
Property Level and Sizes
SqFt Lot
5487.00
Lot Features
Entrance Foyer, Granite Counters, Kitchen Island, Primary Suite, Open Floorplan, Pantry, Smart Thermostat, Smoke Free, Walk-In Closet(s)
Lot Size
0.13
Foundation Details
Concrete Perimeter,Slab
Basement
Sump Pump
Common Walls
No Common Walls
Interior Details
Interior Features
Entrance Foyer, Granite Counters, Kitchen Island, Primary Suite, Open Floorplan, Pantry, Smart Thermostat, Smoke Free, Walk-In Closet(s)
Appliances
Dishwasher, Disposal, Microwave, Self Cleaning Oven, Sump Pump, Tankless Water Heater
Electric
Central Air
Flooring
Carpet, Laminate, Vinyl
Cooling
Central Air
Heating
Forced Air
Utilities
Cable Available, Electricity Connected, Internet Access (Wired), Natural Gas Connected, Phone Connected
Exterior Details
Features
Private Yard
Patio Porch Features
Front Porch
Water
Public
Sewer
Public Sewer
Land Details
PPA
4230769.23
Road Frontage Type
Public Road
Road Responsibility
Public Maintained Road
Road Surface Type
Paved
Garage & Parking
Parking Spaces
1
Parking Features
Concrete
Exterior Construction
Roof
Composition
Construction Materials
Cement Siding, Frame
Architectural Style
Traditional
Exterior Features
Private Yard
Window Features
Double Pane Windows
Security Features
Carbon Monoxide Detector(s),Smart Security System,Smoke Detector(s),Video Doorbell
Builder Name 1
D.R. Horton, Inc
Builder Source
Builder
Financial Details
PSF Total
$291.16
PSF Finished
$291.16
PSF Above Grade
$291.16
Previous Year Tax
5051.00
Year Tax
2021
Primary HOA Management Type
Professionally Managed
Primary HOA Name
AMI Advanced Management, LLC
Primary HOA Phone
720-633-9722
Primary HOA Website
https://www.amihoa.com/
Primary HOA Amenities
Clubhouse,Fitness Center,Park,Playground,Pool
Primary HOA Fees Included
Maintenance Grounds, Recycling, Trash
Primary HOA Fees
79.25
Primary HOA Fees Frequency
Monthly
Primary HOA Fees Total Annual
951.00
Primary HOA Status Letter Fees
$100
Location
Schools
Elementary School
Castle Rock
Middle School
Mesa
High School
Douglas County
Walk Score®
Contact me about this property
Doug James
RE/MAX Professionals
6020 Greenwood Plaza Boulevard
Greenwood Village, CO 80111, USA
6020 Greenwood Plaza Boulevard
Greenwood Village, CO 80111, USA
- (303) 814-3684 (Showing)
- Invitation Code: homes4u
- doug@dougjamesteam.com
- https://DougJamesRealtor.com
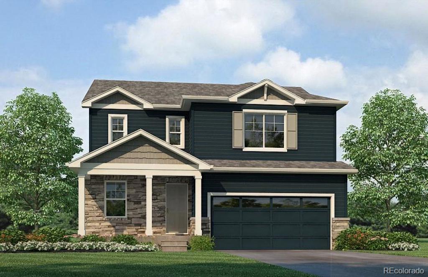
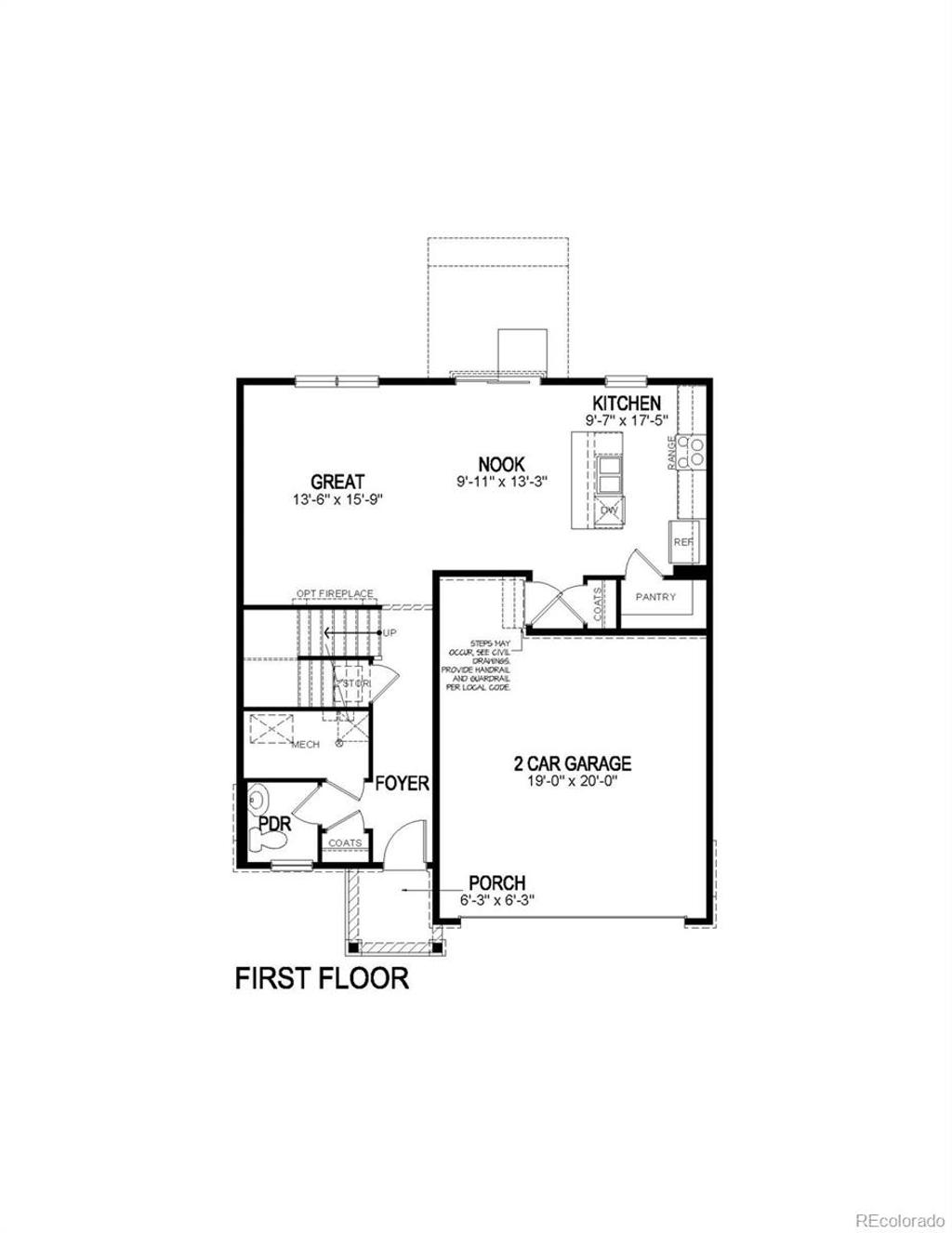
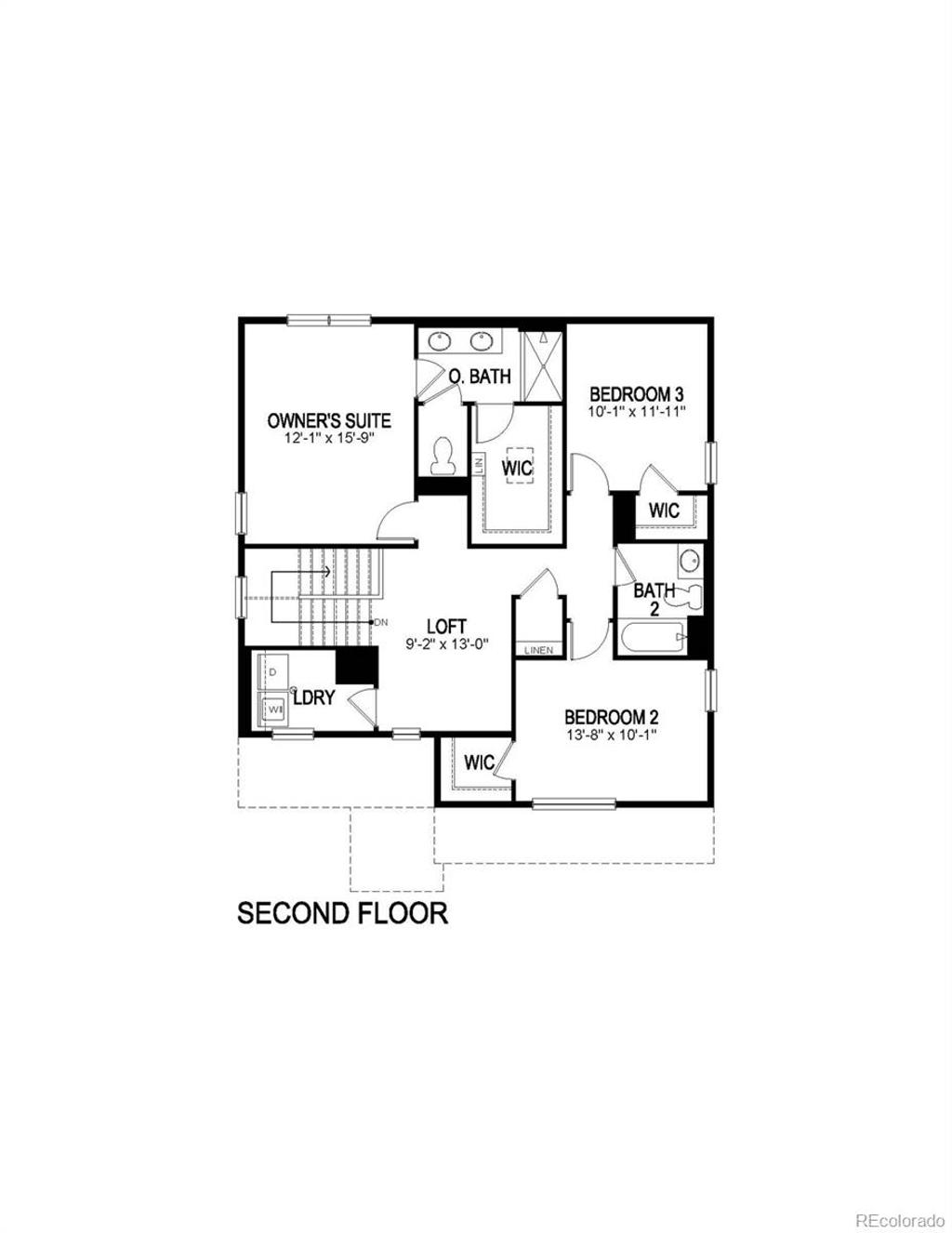
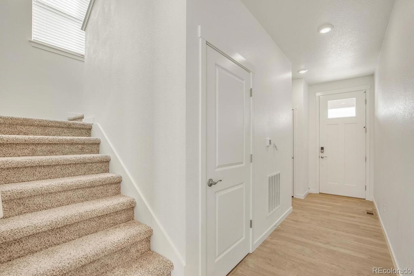
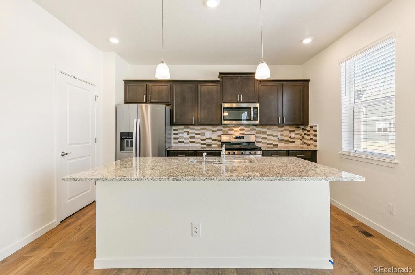
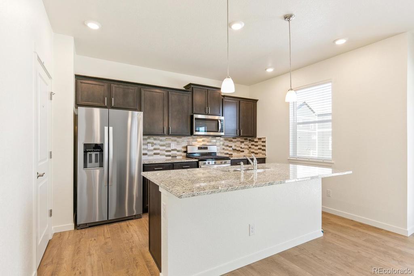
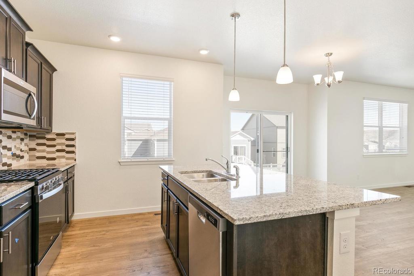
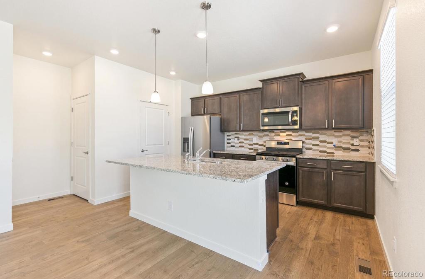
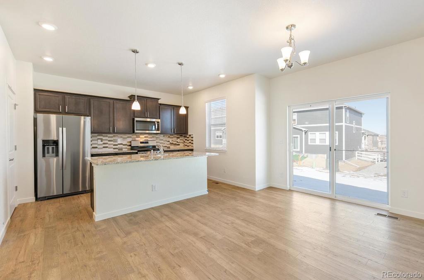
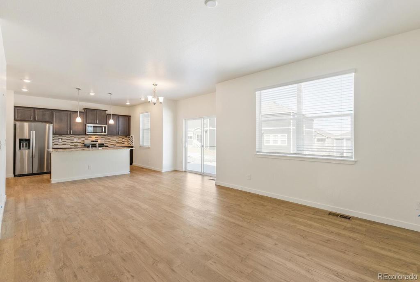
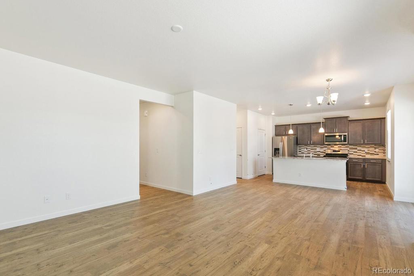
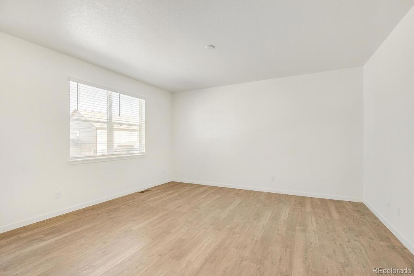
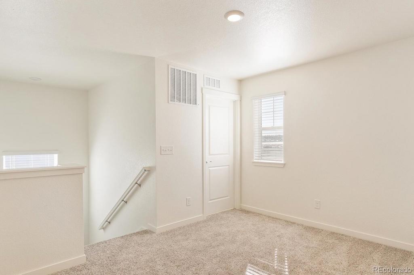
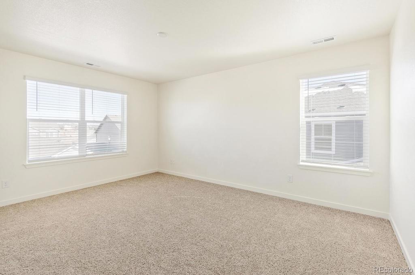
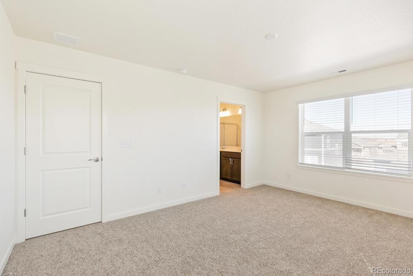
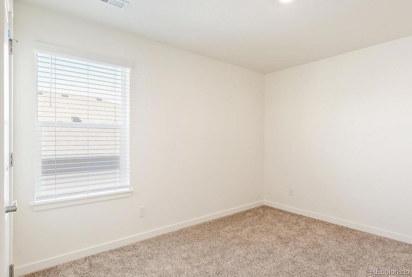
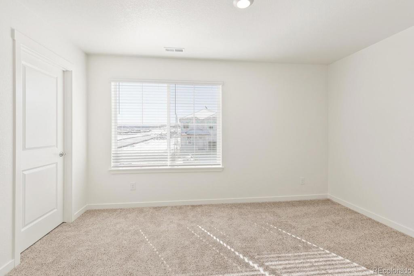
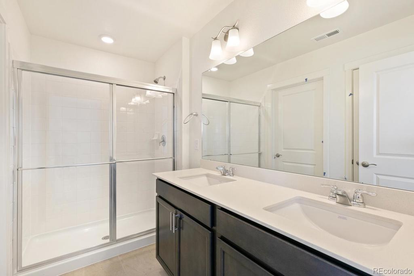
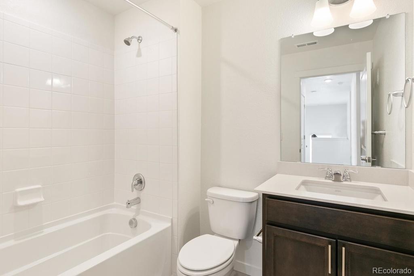
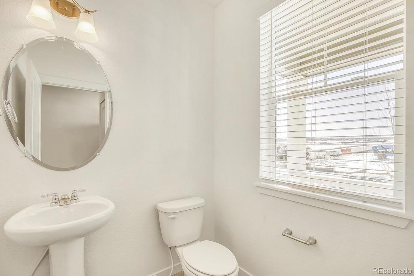
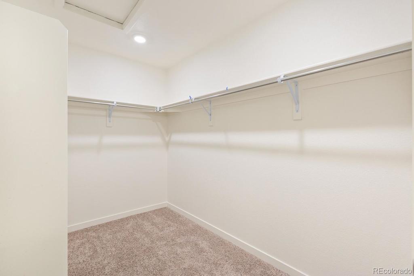
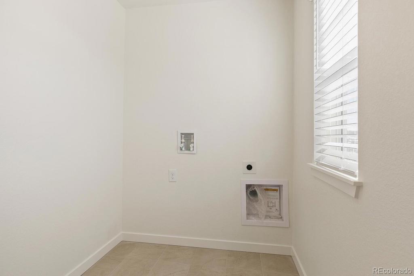
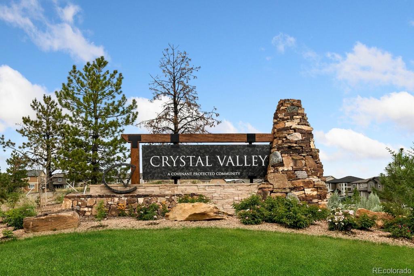
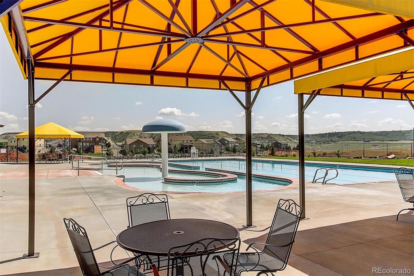
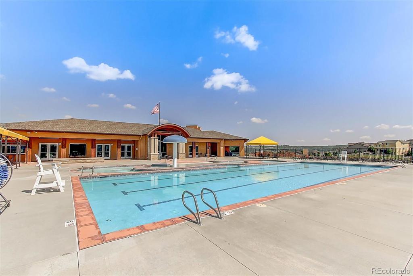
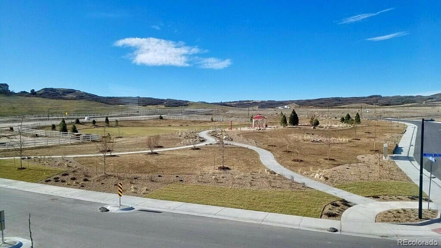
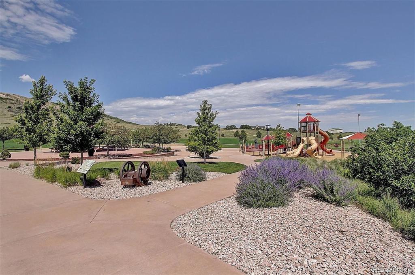
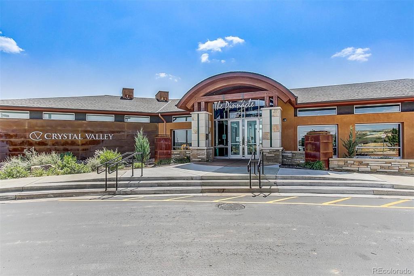
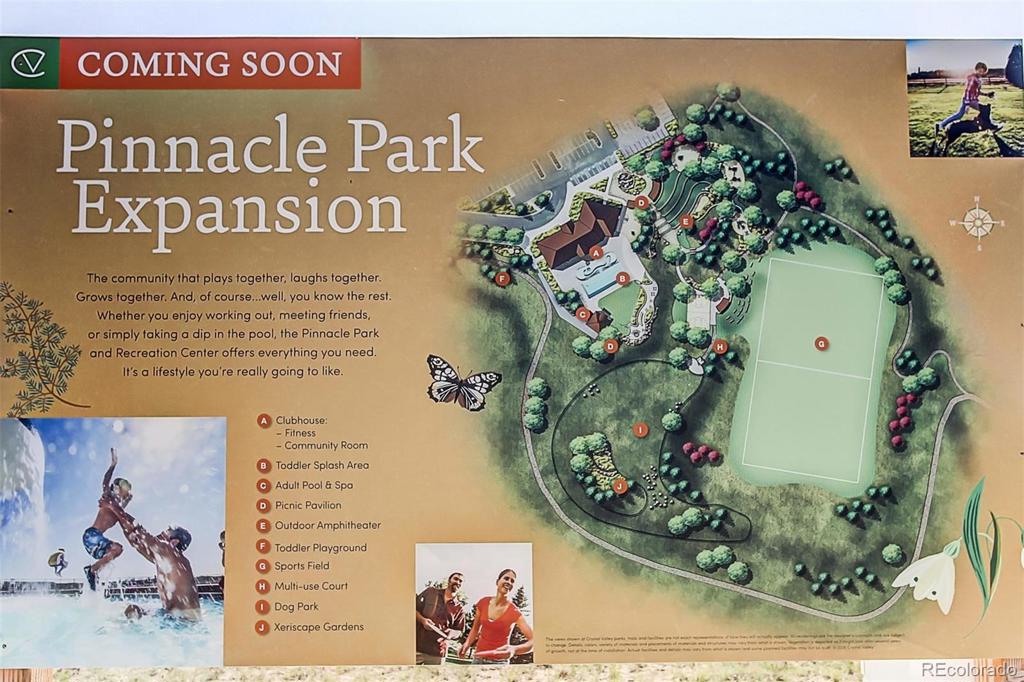
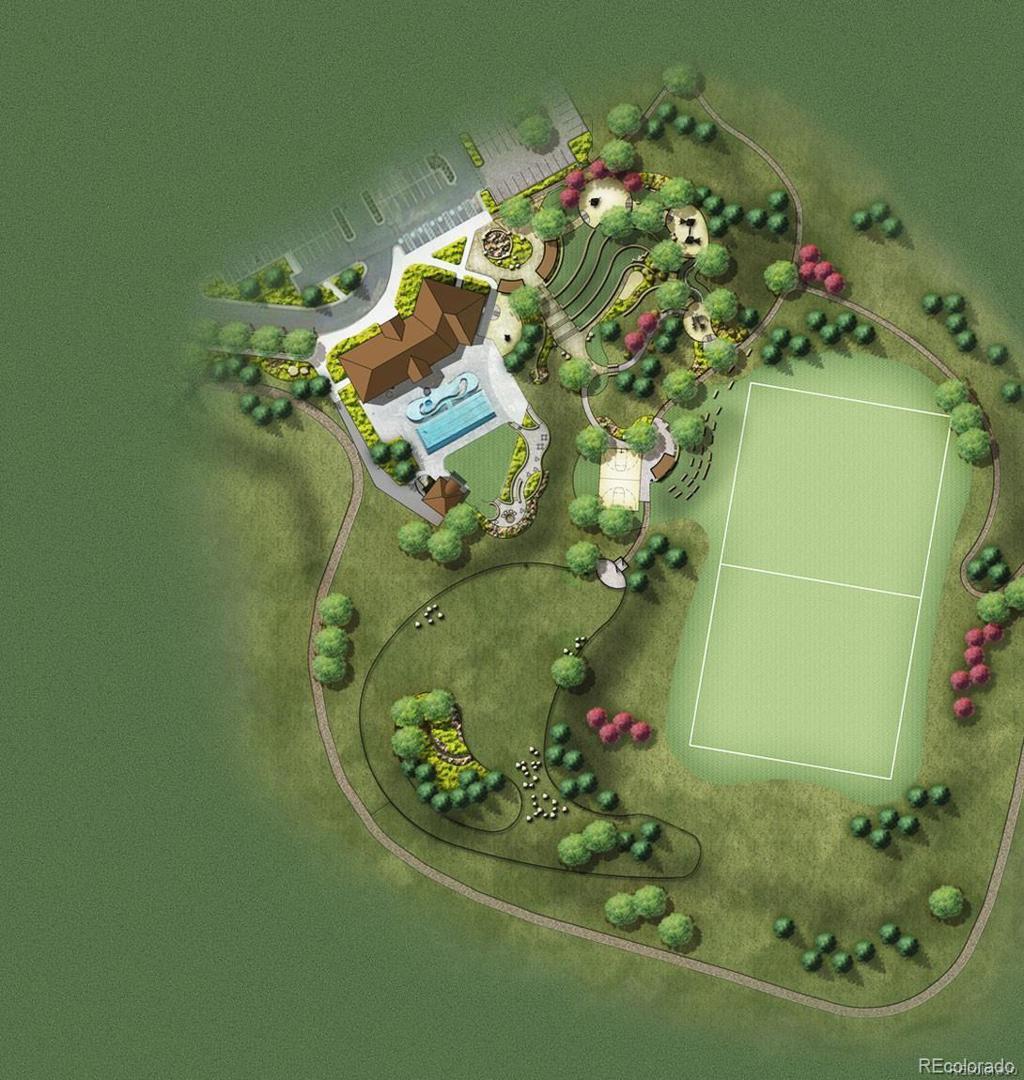
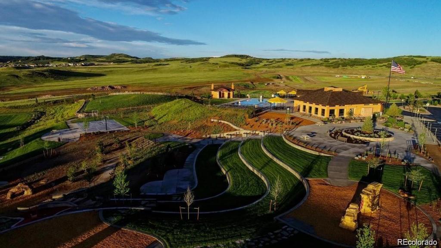
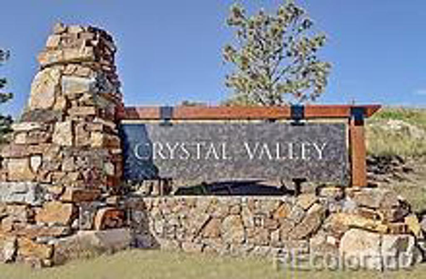
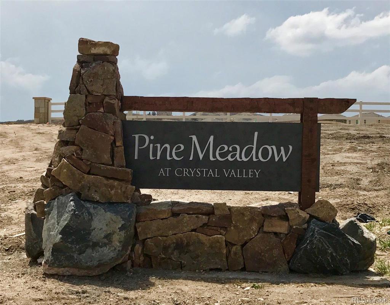


 Menu
Menu


