2495 Oak Vista Court
Castle Rock, CO 80104 — Douglas county
Price
$1,395,000
Sqft
4783.00 SqFt
Baths
4
Beds
4
Description
Incredible opportunity to own a Custom Home on a quiet Cul De Sac in the highly desirable Escavera Neighborhood in Castle Rock! Upon entering this grand home you are greeted with a 2 story foyer with soaring ceilings and an abundance of natural light. The main floor with beautiful 5" White Oak planks of natural hardwood floors guide you through an easy living floorpan complete with an open kitchen with White cabinetry, granite countertops and top of the line Viking appliances. A two story great room with built in entertainment center is the perfect backdrop to unwinding at the end of the day. The main floor is complete with a private office featuring French doors and built-ins, formal sitting room, dining room and main floor laundry. With easy indoor to outdoor entertaining, the kitchen graciously leads to an outdoor flagstone patio, in ground hot tub nestled under beautiful Colorado pines and twinkle lights. On the front of the house adjacent to the great room, a covered front deck with spectacular views of downtown Castle Rock and mountain views is the perfect setting for the breathtaking Colorado sunsets. The second floor features a primary bedroom with 5 piece bath and 3 additional bedrooms. Additional living space in the lower level includes gaming and entertainment area, perfect for movies and relaxing! Ample storage with additional space for a 5th bedroom is also an option for those needing extra space. A three car extra deep and extra high garage allows for plenty of space for toys or workbench. The garage is also wired for an L2 Electric Vehicle Charger. This home is also conveniently located to trails and parks with tennis, volleyball and playgrounds. The trails located nearby guide you through miles of hiking and biking paths, Downtown Castle Rock, Recreation Centers, and Douglas County High School. The perfect setting with all of the conveniences of enjoying the outdoors and all Colorado has to offer.
Property Level and Sizes
SqFt Lot
19166.00
Lot Features
Breakfast Nook, Built-in Features, Ceiling Fan(s), Granite Counters, High Ceilings, Kitchen Island, Pantry, Spa/Hot Tub
Lot Size
0.44
Basement
Finished,Full,Walk-Out Access
Interior Details
Interior Features
Breakfast Nook, Built-in Features, Ceiling Fan(s), Granite Counters, High Ceilings, Kitchen Island, Pantry, Spa/Hot Tub
Appliances
Cooktop, Dishwasher, Microwave, Oven, Refrigerator
Electric
Central Air
Flooring
Carpet, Wood
Cooling
Central Air
Heating
Forced Air, Natural Gas
Fireplaces Features
Gas, Gas Log, Primary Bedroom
Exterior Details
Features
Spa/Hot Tub
Patio Porch Features
Front Porch,Patio
Water
Public
Sewer
Public Sewer
Land Details
PPA
3170454.55
Garage & Parking
Parking Spaces
1
Exterior Construction
Roof
Composition
Construction Materials
Frame, Rock, Stucco
Exterior Features
Spa/Hot Tub
Builder Name 1
Other
Builder Name 2
Touchstone Homes LLC
Builder Source
Public Records
Financial Details
PSF Total
$291.66
PSF Finished
$308.90
PSF Above Grade
$423.88
Previous Year Tax
4578.00
Year Tax
2021
Primary HOA Management Type
Professionally Managed
Primary HOA Name
TMMC Property Mgmt
Primary HOA Phone
303-985-9632
Primary HOA Amenities
Park,Playground,Tennis Court(s),Trail(s)
Primary HOA Fees Included
Maintenance Grounds, Recycling, Trash
Primary HOA Fees
80.00
Primary HOA Fees Frequency
Monthly
Primary HOA Fees Total Annual
960.00
Location
Schools
Elementary School
Castle Rock
Middle School
Mesa
High School
Douglas County
Walk Score®
Contact me about this property
Doug James
RE/MAX Professionals
6020 Greenwood Plaza Boulevard
Greenwood Village, CO 80111, USA
6020 Greenwood Plaza Boulevard
Greenwood Village, CO 80111, USA
- (303) 814-3684 (Showing)
- Invitation Code: homes4u
- doug@dougjamesteam.com
- https://DougJamesRealtor.com
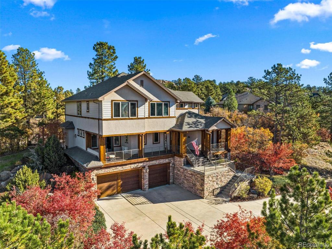
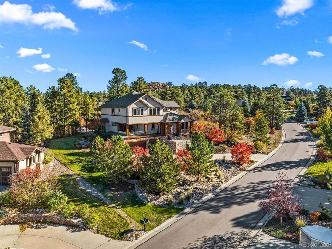
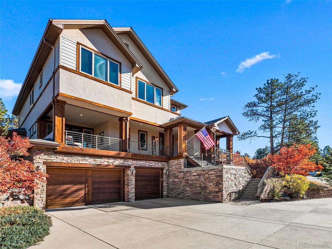
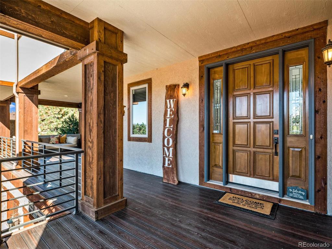
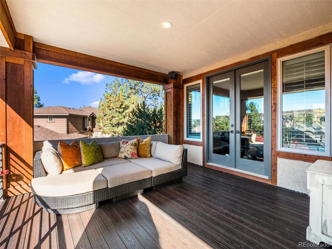
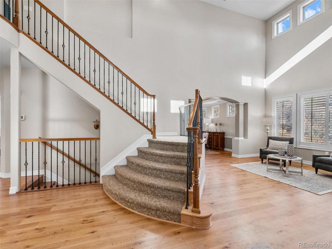
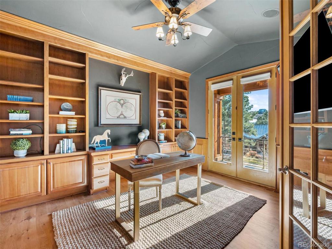
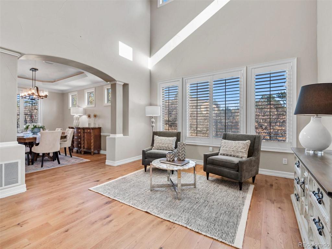
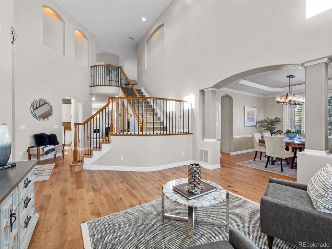
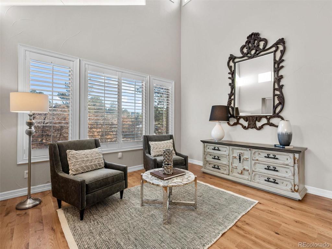
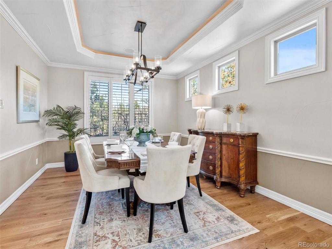
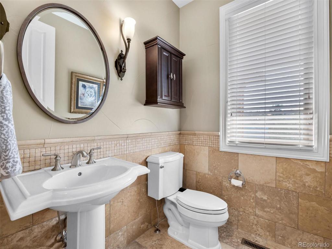
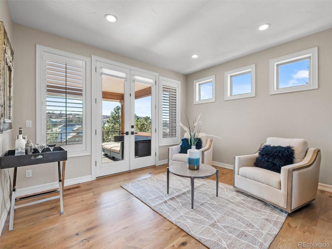
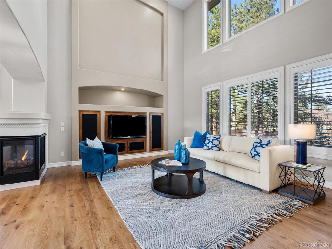
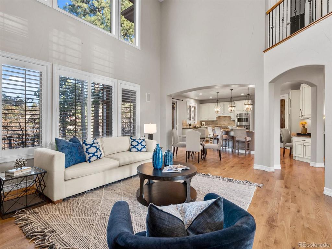
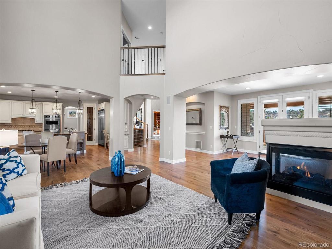
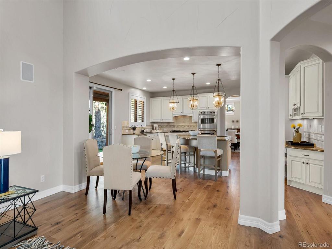
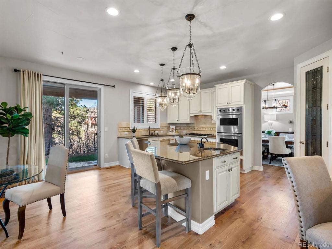
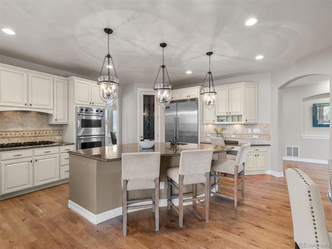
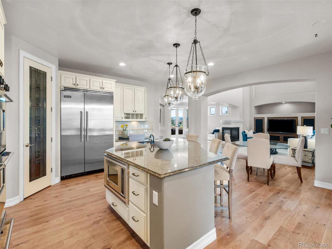
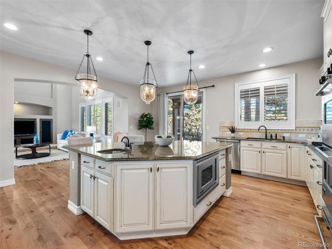
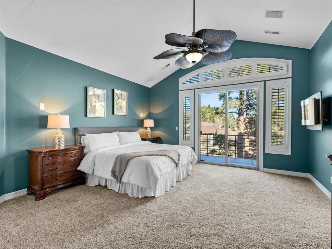
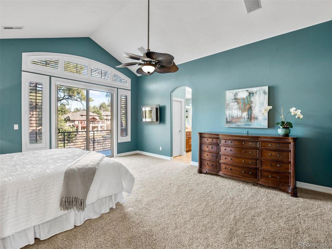
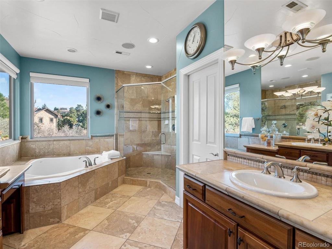
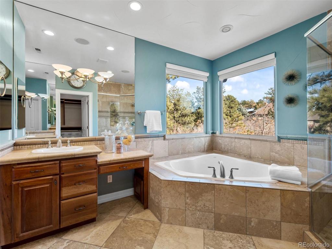
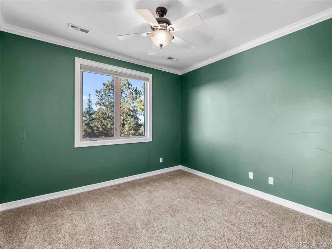
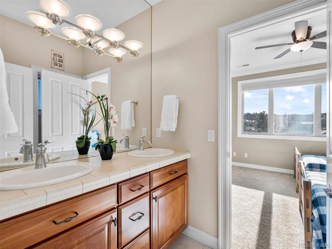
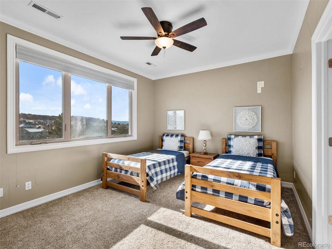
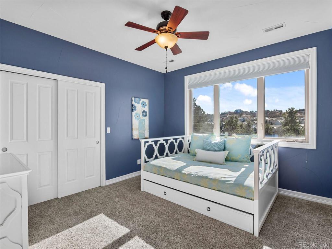
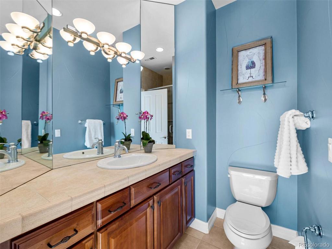
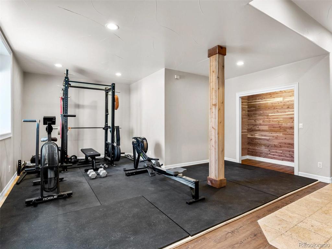
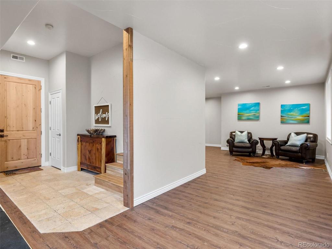
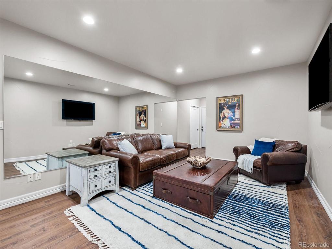
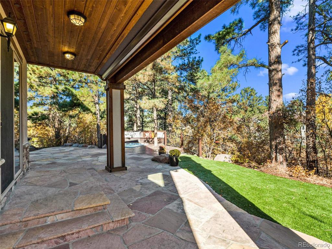
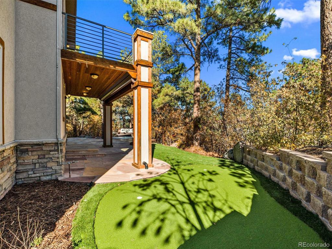
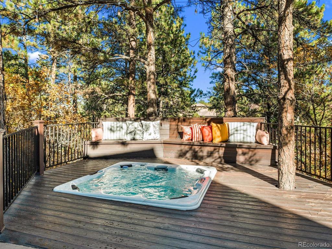
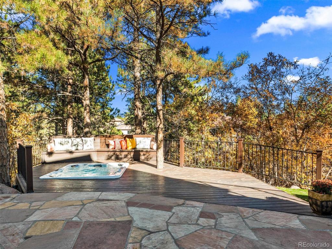
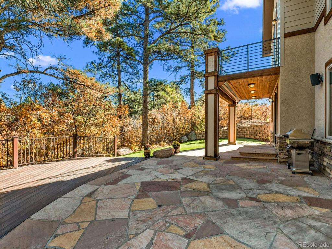
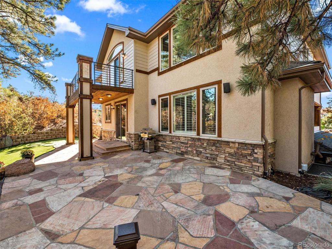
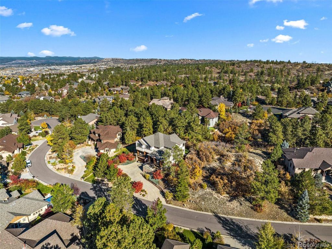


 Menu
Menu
 Schedule a Showing
Schedule a Showing

