1435 N Heritage Avenue
Castle Rock, CO 80104 — Douglas county
Price
$485,000
Sqft
1495.00 SqFt
Baths
3
Beds
3
Description
Make your 2022 home dreams a reality with this beautiful, clean, updated, and well-maintained home. New engineered hardwood floors welcome you into the vaulted living room with plenty of natural light from ample windows. Enjoy the double-sided fireplace from the living room and sunny eat-in kitchen, featuring stainless steel appliances, soft-close white cabinets, tile backsplash, and granite countertops. Room to play in the fully-fenced landscaped back yard with raised garden beds, fire pit, and large deck off the dining area for you to cook and eat outside. Granite and tile in the main floor powder room. Upstairs you'll find new 2020 stain-resistant carpet, three bedrooms, and two bathrooms, including the Principal Suite with a walk-in closet, dual vanity, and large soaker tub. All new cordless blinds, new 2020 interior paint, smart light switches, smart thermostat and video doorbell. Situated across from a greenbelt in front and facing East, this home is close to schools, parks trails, and a community pool. Come see this gorgeous Founders Village home while it lasts!
Property Level and Sizes
SqFt Lot
6882.00
Lot Features
Built-in Features, Ceiling Fan(s), Eat-in Kitchen, Five Piece Bath, Granite Counters, High Ceilings, Primary Suite, Pantry, Smart Lights, Smart Thermostat, Smoke Free, Vaulted Ceiling(s), Walk-In Closet(s)
Lot Size
0.16
Interior Details
Interior Features
Built-in Features, Ceiling Fan(s), Eat-in Kitchen, Five Piece Bath, Granite Counters, High Ceilings, Primary Suite, Pantry, Smart Lights, Smart Thermostat, Smoke Free, Vaulted Ceiling(s), Walk-In Closet(s)
Appliances
Cooktop, Dishwasher, Disposal, Gas Water Heater, Microwave, Oven, Refrigerator, Self Cleaning Oven
Electric
Central Air
Flooring
Carpet, Tile, Wood
Cooling
Central Air
Heating
Forced Air, Natural Gas
Fireplaces Features
Dining Room, Gas Log, Living Room
Exterior Details
Features
Fire Pit, Garden, Private Yard, Rain Gutters
Patio Porch Features
Covered,Deck,Front Porch
Water
Public
Sewer
Public Sewer
Land Details
PPA
3250000.00
Road Frontage Type
Public Road
Road Responsibility
Public Maintained Road
Road Surface Type
Paved
Garage & Parking
Parking Spaces
1
Exterior Construction
Roof
Composition
Construction Materials
Frame
Architectural Style
Traditional
Exterior Features
Fire Pit, Garden, Private Yard, Rain Gutters
Window Features
Double Pane Windows, Window Coverings
Security Features
Carbon Monoxide Detector(s),Video Doorbell
Builder Source
Public Records
Financial Details
PSF Total
$347.83
PSF Finished
$347.83
PSF Above Grade
$347.83
Previous Year Tax
3541.00
Year Tax
2020
Primary HOA Management Type
Professionally Managed
Primary HOA Name
Founders Village Master Association
Primary HOA Phone
303-224-0004
Primary HOA Website
https://pcms.net/founders-village-master-association-2/
Primary HOA Amenities
Clubhouse,Park,Playground,Pool,Tennis Court(s),Trail(s)
Primary HOA Fees Included
Maintenance Grounds, Recycling, Trash
Primary HOA Fees
50.00
Primary HOA Fees Frequency
Quarterly
Primary HOA Fees Total Annual
200.00
Location
Schools
Elementary School
Sage Canyon
Middle School
Mesa
High School
Douglas County
Walk Score®
Contact me about this property
Doug James
RE/MAX Professionals
6020 Greenwood Plaza Boulevard
Greenwood Village, CO 80111, USA
6020 Greenwood Plaza Boulevard
Greenwood Village, CO 80111, USA
- (303) 814-3684 (Showing)
- Invitation Code: homes4u
- doug@dougjamesteam.com
- https://DougJamesRealtor.com
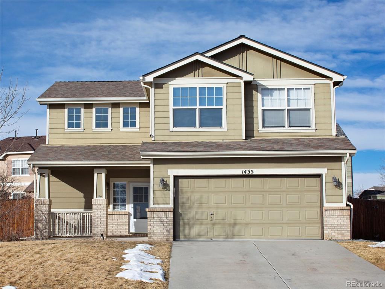
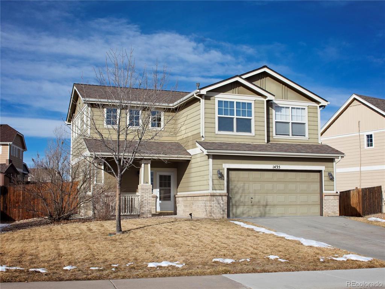
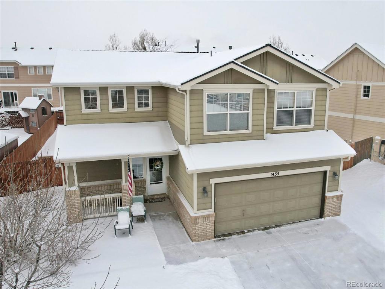
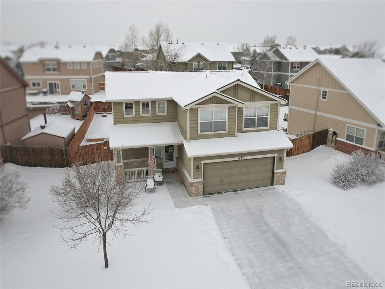
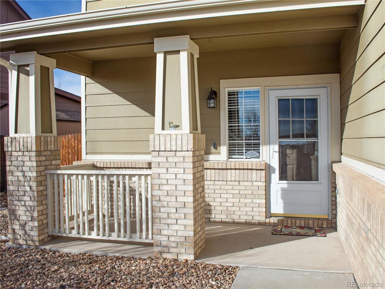
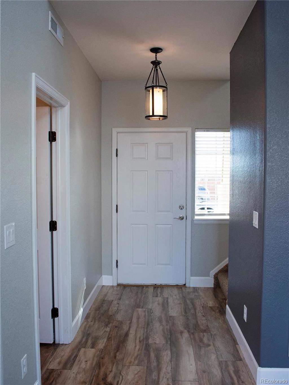
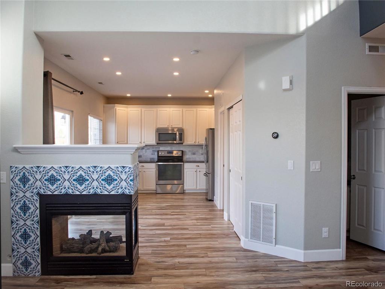
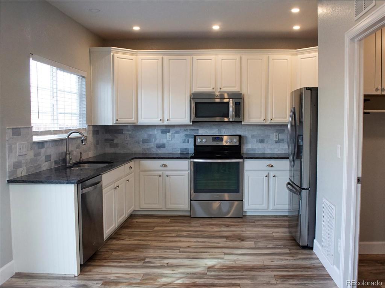
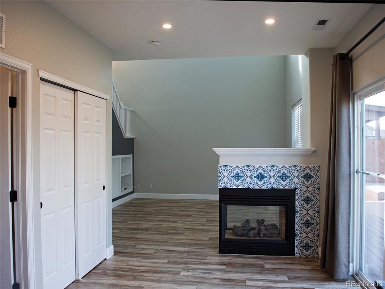
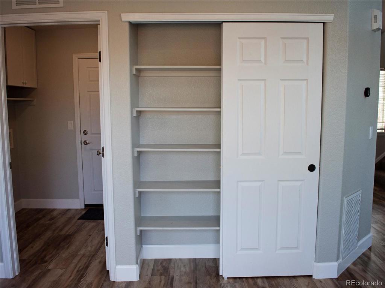
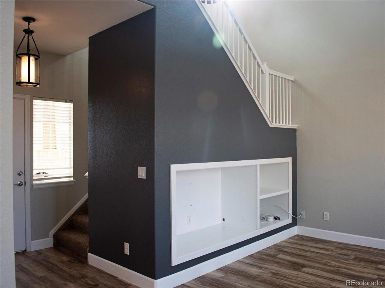
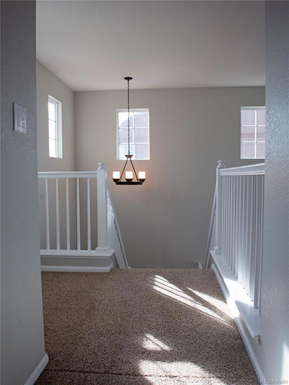
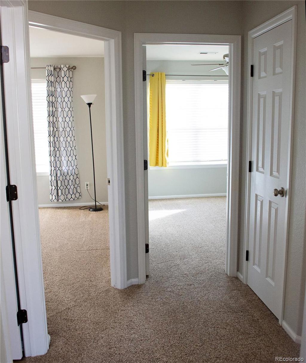
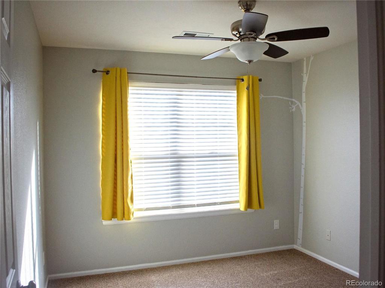
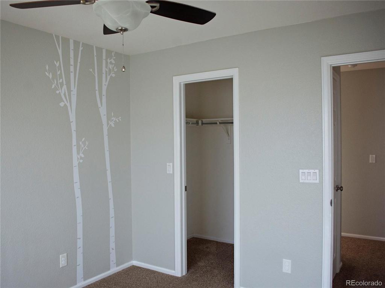
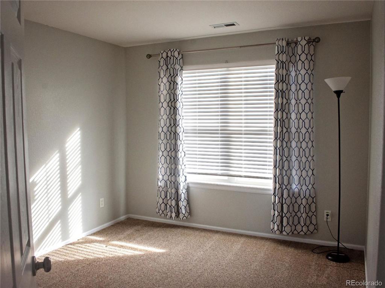
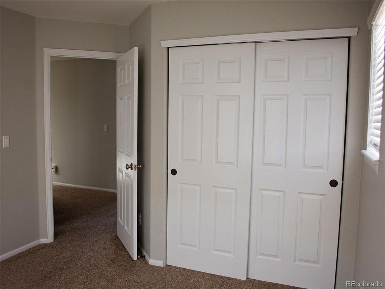
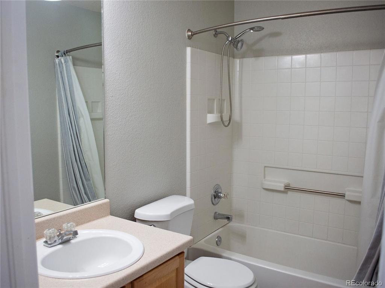
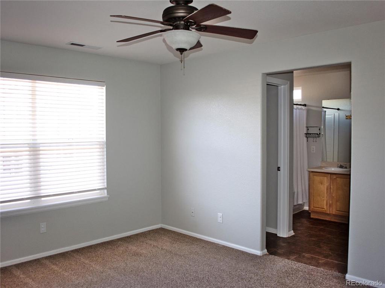
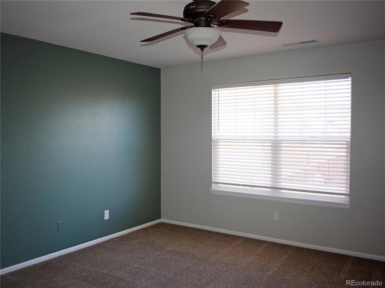
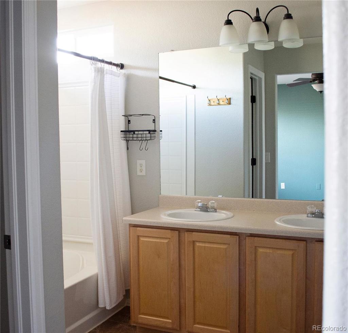
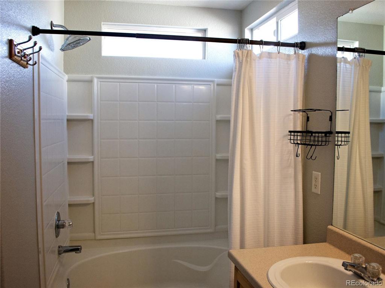
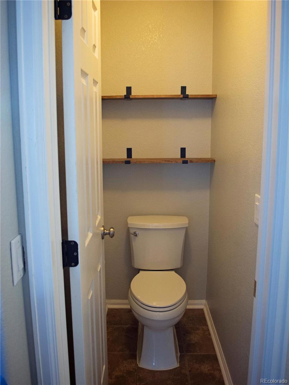
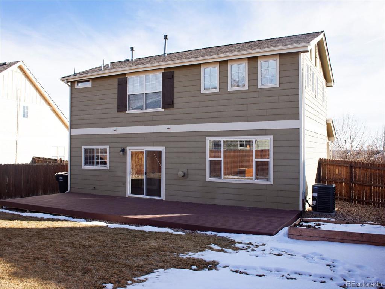
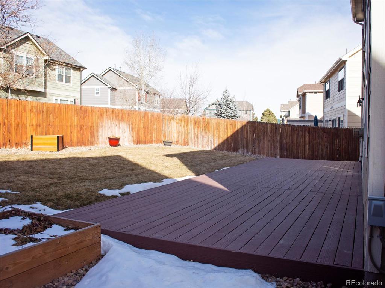
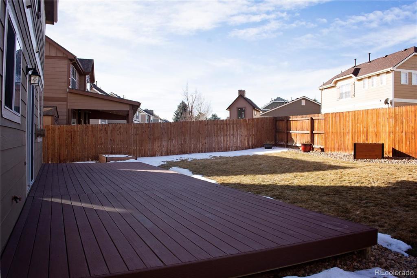
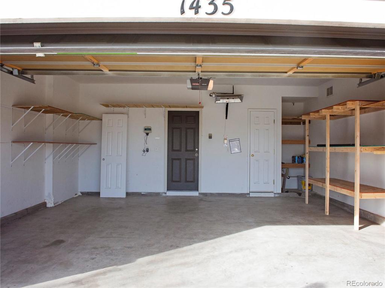
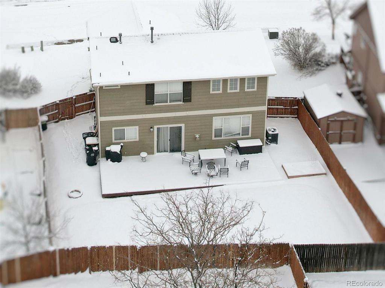
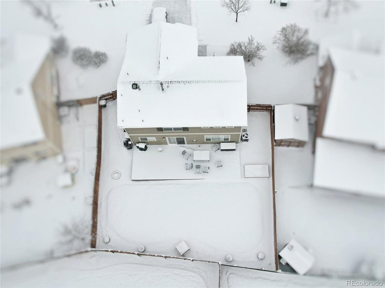
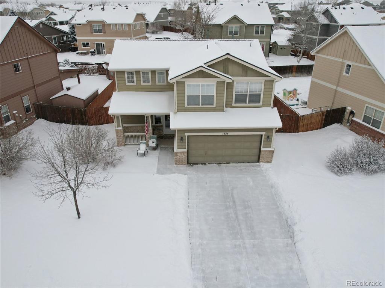
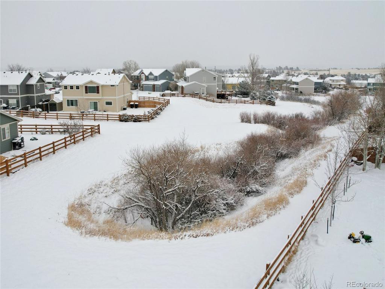
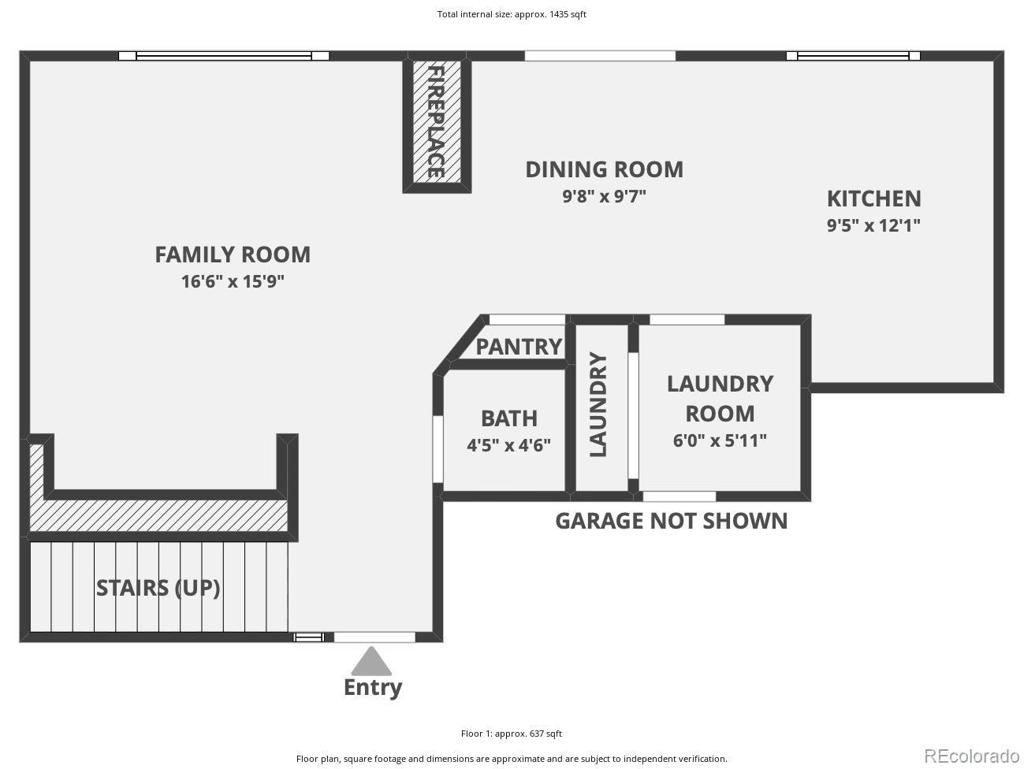
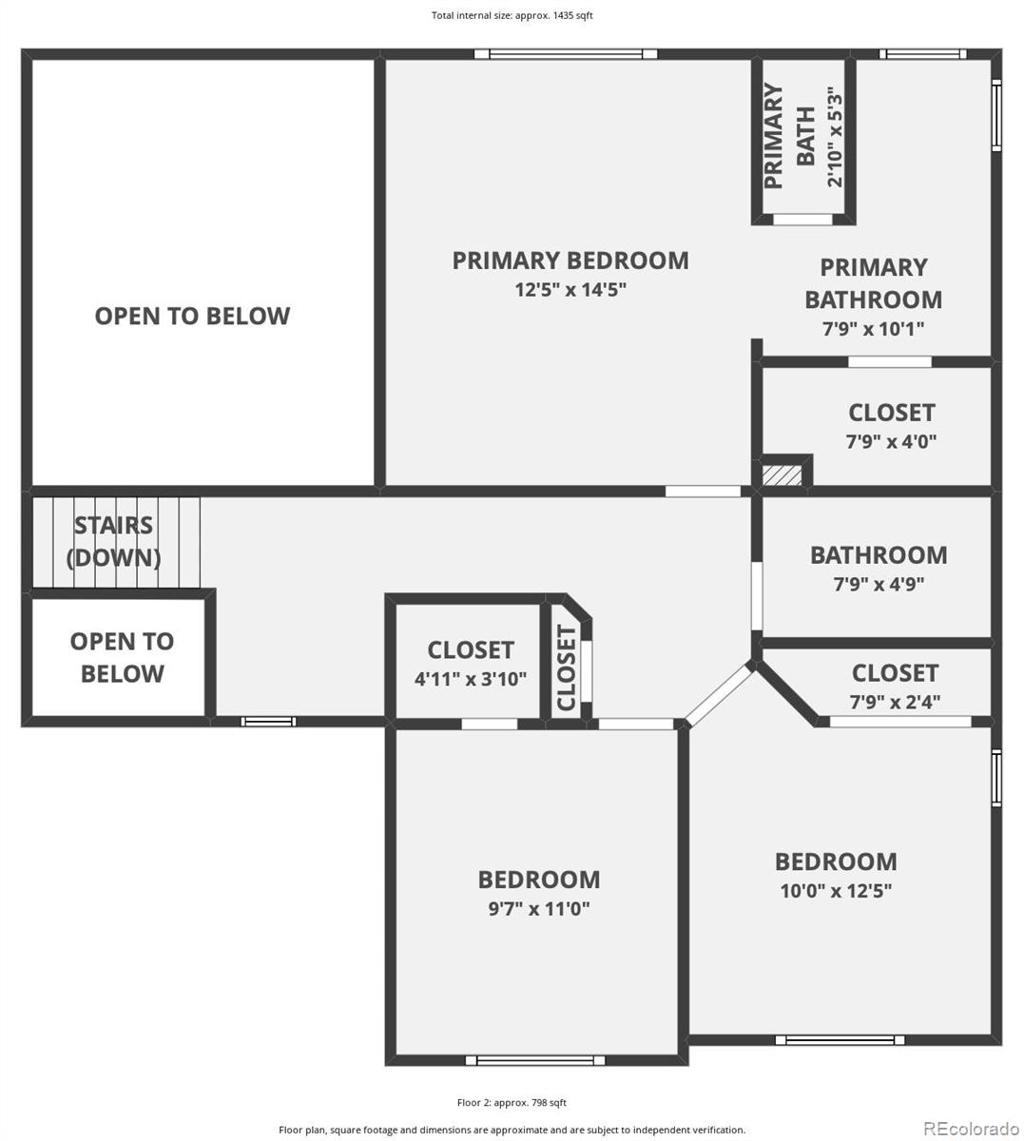


 Menu
Menu


