130 Sugar Plum Way
Castle Rock, CO 80104 — Douglas county
Price
$539,000
Sqft
2617.00 SqFt
Baths
3
Beds
3
Description
Check out this stunning remodeled and updated townhome in the highly desirable Players Club Villas in Castle Rock. Minutes from Plum Creek Golf Course, across the street from the community pool this place is like living in a resort. Wonderful spacious living area. Enter the front door into the "great room" living room with vaulted ceilings, loads of light, hardwood floors, gas fireplace with updated stone. The dining room is nearby for easy entertaining and also leads to the spacious and sunny patio. The kitchen has gray cabinets, stainless appliances and free standing island with quartz countertop. There is a powder bath on the main level. The upper level consists of the owners suite and the most amazing custom, walk in closet as well as a 5 piece remodeled master bath with barn door and an additional closet. Washer and Dryer are located on this level. Down the hall is bedroom number 2 with another remodeled full bath with granite countertops and tile flooring. The finished basement has a bedroom that is open to a family room but separated with a half wall and works great as a guest room with egress window, large family room with game area and several storage spaces as well. A great retreat for guests, visitors or just to get away. Super close to everything Castle Rock has to offer as well as easy access to I-25 to go to Denver, DTC, DT or southbound to Monument or Colorado Springs. Enjoy views of the golf course from the front of the home and do not miss the view of the "Rock" from the owners suite. Move in ready!
Property Level and Sizes
SqFt Lot
1699.00
Lot Features
Ceiling Fan(s), Eat-in Kitchen, Entrance Foyer, Five Piece Bath, Granite Counters, High Ceilings, High Speed Internet, Kitchen Island, Primary Suite, Open Floorplan, Radon Mitigation System, Smoke Free, Vaulted Ceiling(s), Walk-In Closet(s)
Lot Size
0.04
Foundation Details
Slab
Basement
Finished,Partial
Common Walls
End Unit,No One Above,No One Below,1 Common Wall
Interior Details
Interior Features
Ceiling Fan(s), Eat-in Kitchen, Entrance Foyer, Five Piece Bath, Granite Counters, High Ceilings, High Speed Internet, Kitchen Island, Primary Suite, Open Floorplan, Radon Mitigation System, Smoke Free, Vaulted Ceiling(s), Walk-In Closet(s)
Appliances
Dishwasher, Disposal, Dryer, Gas Water Heater, Microwave, Oven, Range, Refrigerator, Washer
Laundry Features
In Unit, Laundry Closet
Electric
Central Air
Flooring
Carpet, Tile, Wood
Cooling
Central Air
Heating
Forced Air
Fireplaces Features
Gas Log, Living Room
Utilities
Electricity Connected, Natural Gas Connected
Exterior Details
Features
Rain Gutters
Patio Porch Features
Front Porch,Patio
Water
Public
Sewer
Community
Land Details
PPA
13475000.00
Road Frontage Type
Public Road
Road Responsibility
Public Maintained Road
Road Surface Type
Paved
Garage & Parking
Parking Spaces
1
Parking Features
Concrete, Dry Walled, Oversized
Exterior Construction
Roof
Composition
Construction Materials
Wood Siding
Architectural Style
Contemporary
Exterior Features
Rain Gutters
Window Features
Double Pane Windows, Window Coverings
Security Features
Carbon Monoxide Detector(s),Smoke Detector(s)
Builder Source
Public Records
Financial Details
PSF Total
$205.96
PSF Finished
$215.60
PSF Above Grade
$300.78
Previous Year Tax
1728.00
Year Tax
2020
Primary HOA Management Type
Professionally Managed
Primary HOA Name
Players Club Townhomes Association
Primary HOA Phone
3034204433
Primary HOA Website
pcv.cchoapros.com
Primary HOA Amenities
Pool
Primary HOA Fees Included
Insurance, Maintenance Grounds, Maintenance Structure, Snow Removal, Trash
Primary HOA Fees
320.00
Primary HOA Fees Frequency
Monthly
Primary HOA Fees Total Annual
4140.00
Primary HOA Status Letter Fees
$356
Location
Schools
Elementary School
South Ridge
Middle School
Mesa
High School
Douglas County
Walk Score®
Contact me about this property
Doug James
RE/MAX Professionals
6020 Greenwood Plaza Boulevard
Greenwood Village, CO 80111, USA
6020 Greenwood Plaza Boulevard
Greenwood Village, CO 80111, USA
- (303) 814-3684 (Showing)
- Invitation Code: homes4u
- doug@dougjamesteam.com
- https://DougJamesRealtor.com
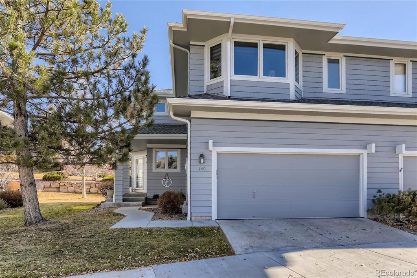
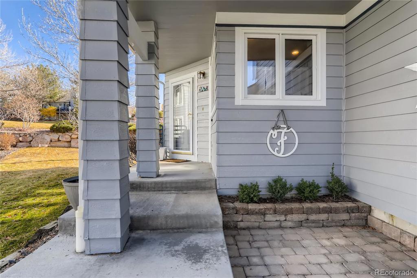
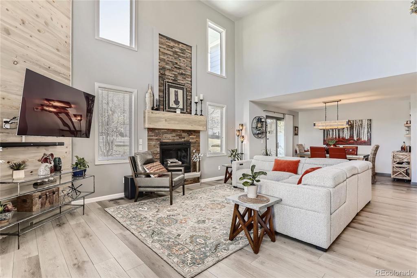
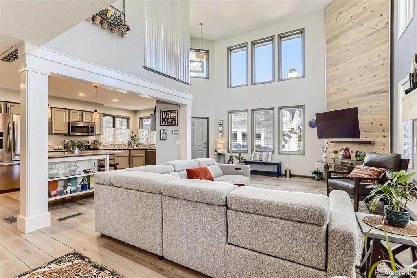
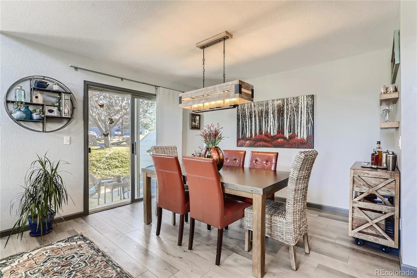
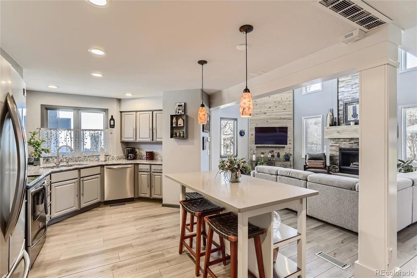
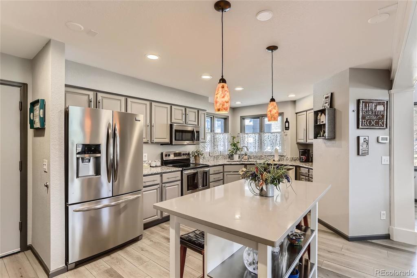
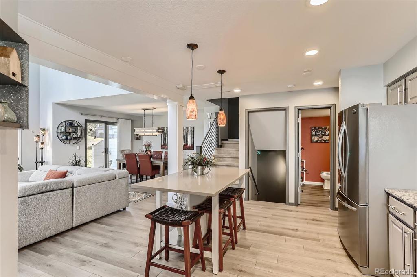
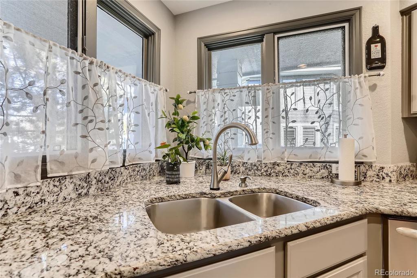
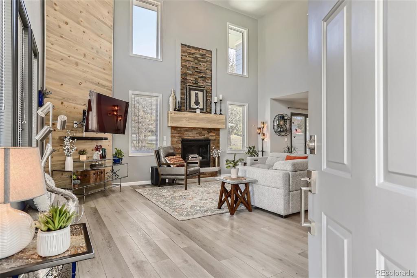
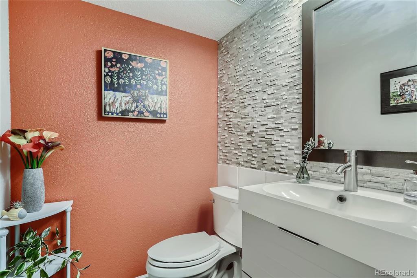
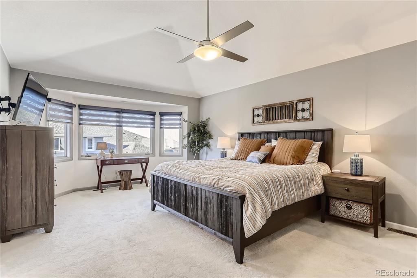
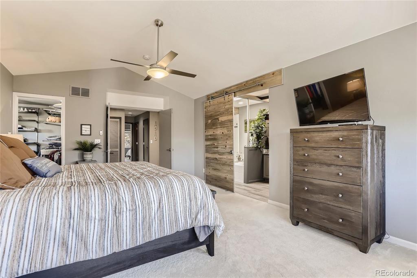
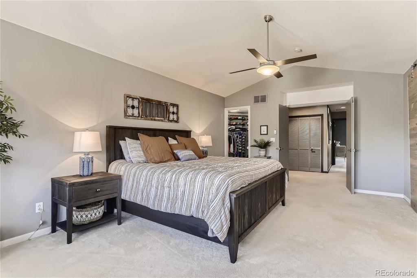
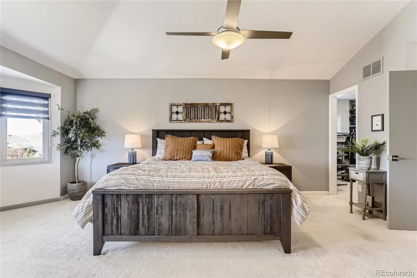
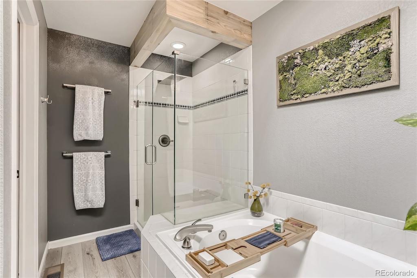
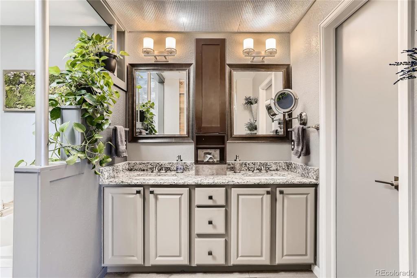
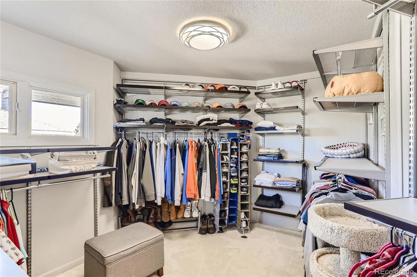
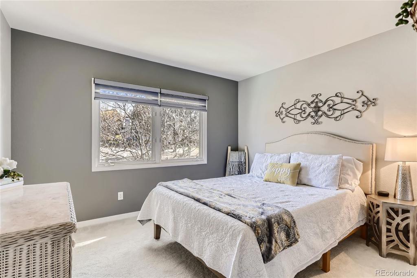
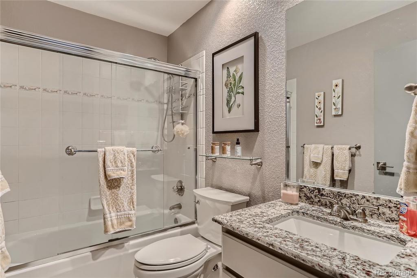
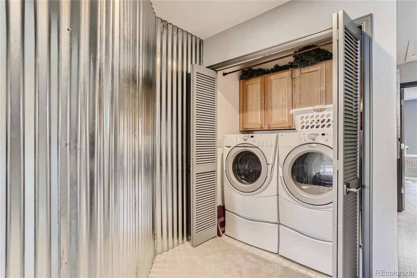
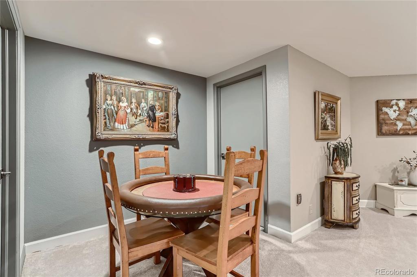
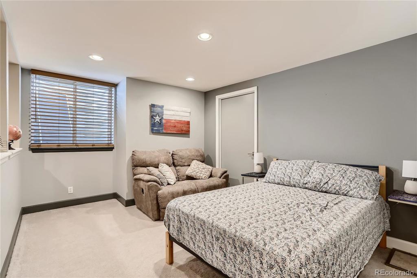
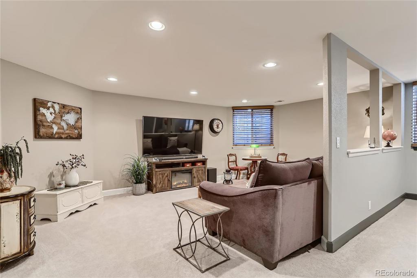
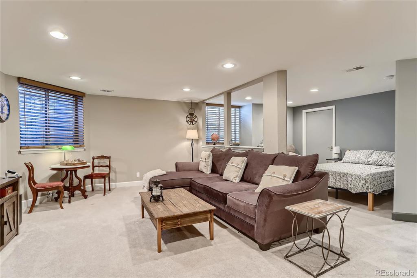
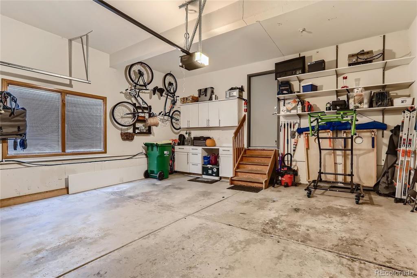
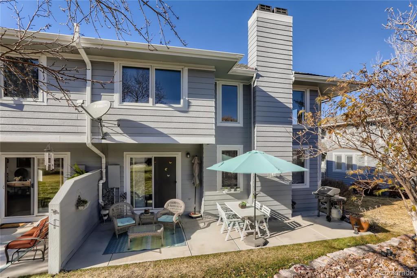
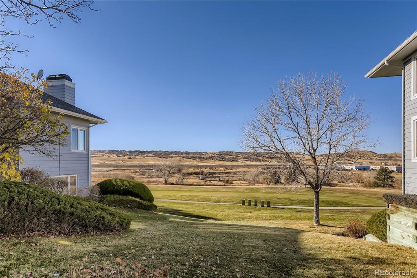
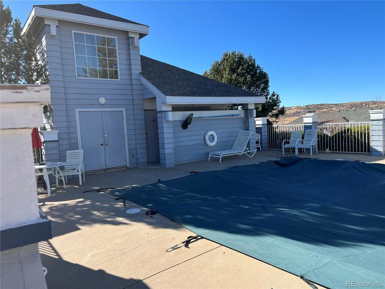
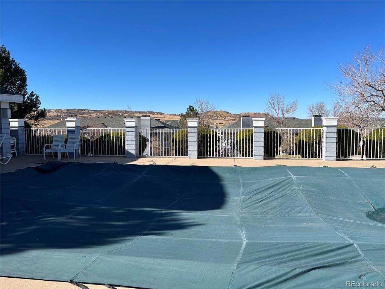
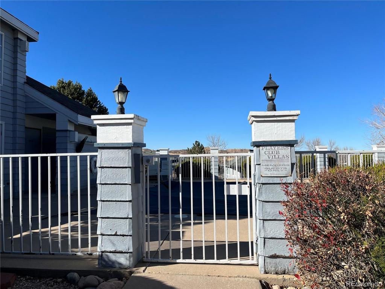


 Menu
Menu


